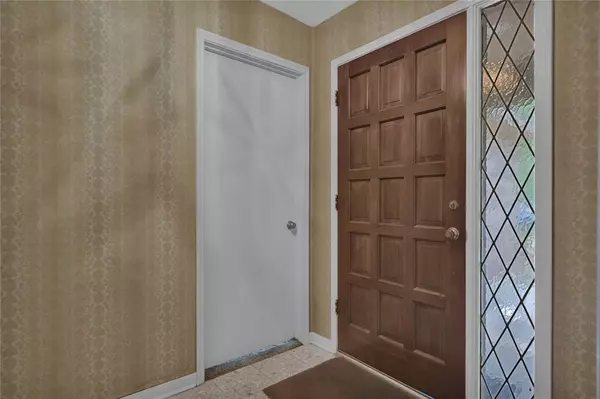$289,000
For more information regarding the value of a property, please contact us for a free consultation.
3523 Fawn Creek DR Kingwood, TX 77339
4 Beds
2.1 Baths
2,318 SqFt
Key Details
Property Type Single Family Home
Listing Status Sold
Purchase Type For Sale
Square Footage 2,318 sqft
Price per Sqft $116
Subdivision Bear Branch Village Sec 03
MLS Listing ID 68218219
Sold Date 09/29/23
Style Traditional
Bedrooms 4
Full Baths 2
Half Baths 1
HOA Fees $40/ann
HOA Y/N 1
Year Built 1977
Annual Tax Amount $6,190
Tax Year 2022
Lot Size 0.251 Acres
Acres 0.2507
Property Description
This charming custom one-story home in Bear Branch offers a wonderful opportunity to create your dream living space. With a perfect blend of potential and location, this property invites you to bring your personal touch and transform it into a haven that truly reflects your style. The home features 4 spacious bedrooms with walk-in closets, 2.5 bathrooms, and a large family room with a gas fireplace. Per the seller, updates include A/C system & ductwork 2021, dishwasher 2022, and disposal 2022. The roof may have been replaced around 2020. Brand new 2023 driveway. The location is ideal situated on a quiet street close to greenbelt trails, Bear Branch Elementary, and Kingwood Middle School.
Location
State TX
County Harris
Community Kingwood
Area Kingwood West
Rooms
Bedroom Description All Bedrooms Down
Other Rooms Breakfast Room, Family Room, Formal Dining
Master Bathroom Half Bath, Primary Bath: Double Sinks, Secondary Bath(s): Tub/Shower Combo
Kitchen Breakfast Bar, Pantry
Interior
Interior Features Dryer Included, High Ceiling, Refrigerator Included, Washer Included, Wet Bar
Heating Central Gas
Cooling Central Electric
Flooring Carpet
Fireplaces Number 1
Fireplaces Type Gas Connections, Gaslog Fireplace
Exterior
Exterior Feature Back Yard, Covered Patio/Deck, Partially Fenced, Patio/Deck, Porch
Parking Features Detached Garage
Garage Spaces 2.0
Roof Type Composition
Street Surface Concrete
Private Pool No
Building
Lot Description In Golf Course Community, Subdivision Lot
Story 1
Foundation Slab
Lot Size Range 0 Up To 1/4 Acre
Builder Name Rodney Robinson
Sewer Public Sewer
Water Public Water
Structure Type Brick,Cement Board,Wood
New Construction No
Schools
Elementary Schools Bear Branch Elementary School (Humble)
Middle Schools Kingwood Middle School
High Schools Kingwood Park High School
School District 29 - Humble
Others
HOA Fee Include Clubhouse,Recreational Facilities
Senior Community No
Restrictions Deed Restrictions
Tax ID 109-362-000-0020
Ownership Full Ownership
Acceptable Financing Cash Sale, Conventional
Tax Rate 2.4698
Disclosures Other Disclosures
Listing Terms Cash Sale, Conventional
Financing Cash Sale,Conventional
Special Listing Condition Other Disclosures
Read Less
Want to know what your home might be worth? Contact us for a FREE valuation!

Our team is ready to help you sell your home for the highest possible price ASAP

Bought with Pearl Partner Group
GET MORE INFORMATION





