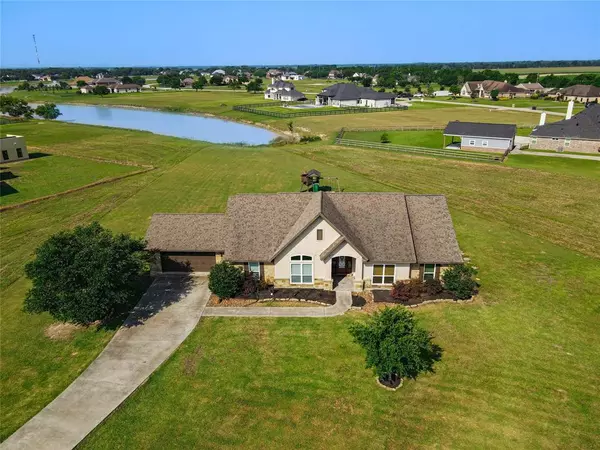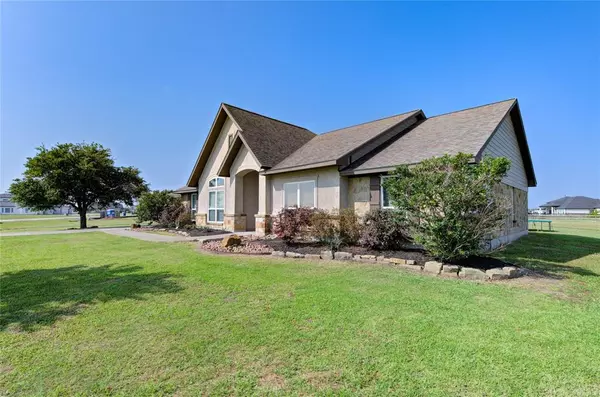$475,000
For more information regarding the value of a property, please contact us for a free consultation.
13310 Lake Ridge DR Richmond, TX 77469
4 Beds
2.1 Baths
2,422 SqFt
Key Details
Property Type Single Family Home
Listing Status Sold
Purchase Type For Sale
Square Footage 2,422 sqft
Price per Sqft $194
Subdivision Brazos Lakes
MLS Listing ID 49021051
Sold Date 09/29/23
Style Craftsman
Bedrooms 4
Full Baths 2
Half Baths 1
HOA Fees $45/ann
HOA Y/N 1
Year Built 2015
Annual Tax Amount $6,046
Tax Year 2022
Lot Size 1.035 Acres
Acres 1.035
Property Description
JUST LISTED! Imagine yourself living tucked away in a country style setting on a gorgeous 1 acres lakeview lot but conveniently located to Highway 59 and close to the Brazos Town Center. Welcome to this stunning Tilson Home in the high sought out neighborhood of Brazos Lakes with nature trails, lakes, gazebos and a playground for kids. Right at the entrance you can feel how spacious and open the home is. The large family room flows into the kitchen and dining area to make it a perfect gathering space. Massive windows fill the wide open high ceiling space with natural day light and allows you to enjoy a stunning lake view from the family room. The large master bedroom is situated at the other side of the layout and gives you a hotel suite feeling with complete privacy. The hallway with two walk in closets leads into the bathroom and includes a large seated shower, and a soaking tub. This property is immaculate, well-cared for, and ready for new owners. Welcome to your dream home!
Location
State TX
County Fort Bend
Area Fort Bend Southeast
Rooms
Bedroom Description All Bedrooms Down,En-Suite Bath,Walk-In Closet
Other Rooms 1 Living Area, Home Office/Study, Kitchen/Dining Combo, Utility Room in House
Master Bathroom Half Bath, Primary Bath: Double Sinks, Primary Bath: Separate Shower, Primary Bath: Soaking Tub, Secondary Bath(s): Tub/Shower Combo
Kitchen Breakfast Bar, Kitchen open to Family Room, Pantry, Pots/Pans Drawers, Soft Closing Drawers
Interior
Interior Features Crown Molding, Fire/Smoke Alarm, High Ceiling
Heating Central Electric
Cooling Central Electric
Flooring Carpet, Tile, Vinyl Plank
Exterior
Exterior Feature Back Green Space, Back Yard, Covered Patio/Deck, Not Fenced, Porch, Side Yard, Sprinkler System
Parking Features Attached Garage
Garage Spaces 2.0
Waterfront Description Lake View,Lakefront
Roof Type Composition
Street Surface Asphalt,Concrete
Private Pool No
Building
Lot Description Subdivision Lot, Water View, Waterfront
Faces East
Story 1
Foundation Slab
Lot Size Range 1 Up to 2 Acres
Builder Name Tilson Home Builders
Sewer Septic Tank
Water Public Water
Structure Type Stone,Stucco,Vinyl,Wood
New Construction No
Schools
Elementary Schools Carter Elementary School
Middle Schools Ryon/Reading Junior High School
High Schools George Ranch High School
School District 33 - Lamar Consolidated
Others
HOA Fee Include Grounds,Other
Senior Community No
Restrictions Deed Restrictions
Tax ID 2011-01-003-0230-901
Ownership Full Ownership
Energy Description Ceiling Fans,Insulated/Low-E windows
Acceptable Financing Cash Sale, Conventional, FHA, VA
Tax Rate 1.6932
Disclosures Other Disclosures, Sellers Disclosure
Listing Terms Cash Sale, Conventional, FHA, VA
Financing Cash Sale,Conventional,FHA,VA
Special Listing Condition Other Disclosures, Sellers Disclosure
Read Less
Want to know what your home might be worth? Contact us for a FREE valuation!

Our team is ready to help you sell your home for the highest possible price ASAP

Bought with Forey Real Estate, LLC.

GET MORE INFORMATION





