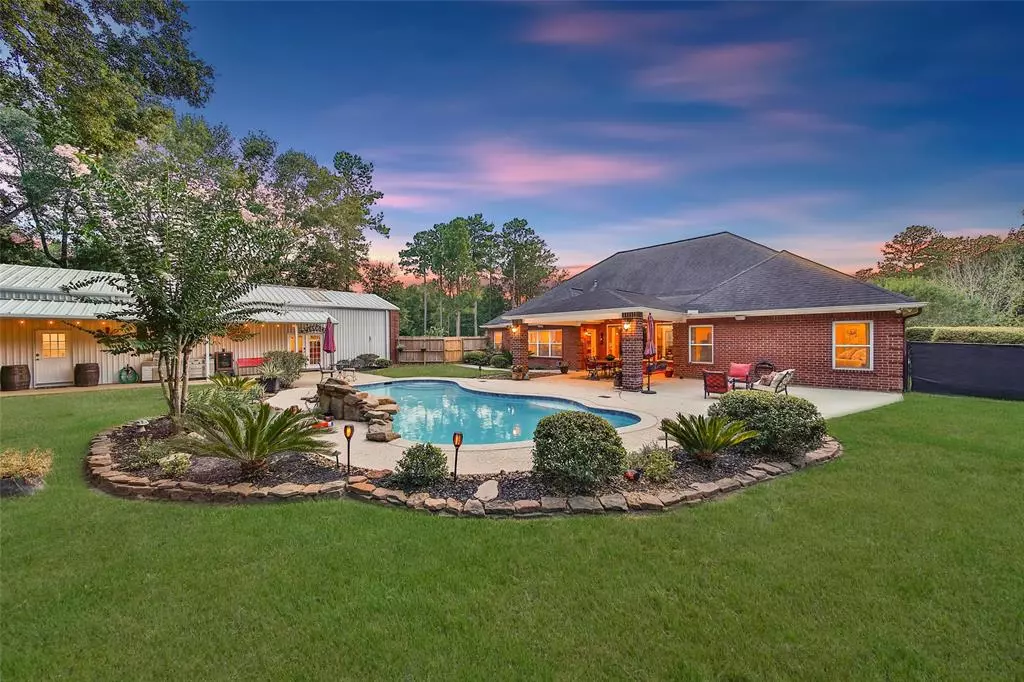$640,000
For more information regarding the value of a property, please contact us for a free consultation.
21862 Lost Meadow New Caney, TX 77357
3 Beds
2 Baths
2,921 SqFt
Key Details
Property Type Single Family Home
Listing Status Sold
Purchase Type For Sale
Square Footage 2,921 sqft
Price per Sqft $213
Subdivision Northcrest Ranch
MLS Listing ID 48423909
Sold Date 10/05/23
Style Traditional
Bedrooms 3
Full Baths 2
HOA Fees $41/ann
HOA Y/N 1
Year Built 2002
Annual Tax Amount $9,593
Tax Year 2022
Lot Size 2.008 Acres
Acres 2.008
Property Description
PEACEFUL COUNTRY LIVING in the HIGHLY SOUGHT Northcrest Ranch!!! Located on 2 ACRES & featuring a BACKYARD OASIS w/ POOL. Just minutes from Hwy 59, Grand Parkway, & an easy commute to IAH Airport. This 3 Bed, 2 Bath home is DRENCHED in LUXURY features -- gourmet GRANITE ISLAND kitchen w/ an abundance of cabinetry, breakfast bar, and built-in double ovens. HVAC replaced 2 years ago & whole home GENERAC generator w/ propane tank to run. Laminate wood flooring, high ceilings, & crown molding throughout. Study off entry, formal dining, & a flex space off of kitchen that can be used as MEDIA room or family room. Large primary retreat with french doors leading into bath featuring dual vanities, oversized frameless shower, & soaking tub. Spacious secondary bedrooms & a 16x12 MUD room off the utility. Large covered patio overlooking pool, 25x64 shop with 18'x8' front overhead door, & 10'x8' rear roll up door. Interior built-out with tons of storage space & cabinetry. THIS IS A MUST SEE!!
Location
State TX
County Montgomery
Area Porter/New Caney West
Rooms
Bedroom Description All Bedrooms Down
Other Rooms Breakfast Room, Family Room, Formal Dining, Formal Living, Home Office/Study, Utility Room in House
Master Bathroom Primary Bath: Double Sinks, Primary Bath: Separate Shower, Primary Bath: Soaking Tub, Secondary Bath(s): Tub/Shower Combo
Den/Bedroom Plus 3
Kitchen Breakfast Bar, Island w/ Cooktop, Pantry
Interior
Interior Features Alarm System - Owned, Fire/Smoke Alarm, High Ceiling
Heating Central Electric
Cooling Central Electric
Flooring Carpet, Laminate, Tile
Exterior
Exterior Feature Back Yard, Back Yard Fenced, Covered Patio/Deck, Patio/Deck, Porch, Sprinkler System, Workshop
Garage Attached Garage
Garage Spaces 2.0
Pool In Ground
Roof Type Composition
Private Pool Yes
Building
Lot Description Subdivision Lot, Wooded
Faces West
Story 1
Foundation Slab
Lot Size Range 2 Up to 5 Acres
Sewer Septic Tank
Water Public Water
Structure Type Brick
New Construction No
Schools
Elementary Schools Timber Lakes Elementary School
Middle Schools Splendora Junior High
High Schools Splendora High School
School District 47 - Splendora
Others
Senior Community No
Restrictions Deed Restrictions
Tax ID 7428-03-14700
Energy Description Ceiling Fans,Generator
Acceptable Financing Cash Sale, Conventional, FHA, VA
Tax Rate 2.0104
Disclosures Exclusions, Sellers Disclosure
Listing Terms Cash Sale, Conventional, FHA, VA
Financing Cash Sale,Conventional,FHA,VA
Special Listing Condition Exclusions, Sellers Disclosure
Read Less
Want to know what your home might be worth? Contact us for a FREE valuation!

Our team is ready to help you sell your home for the highest possible price ASAP

Bought with Doug Erdy Group

GET MORE INFORMATION





