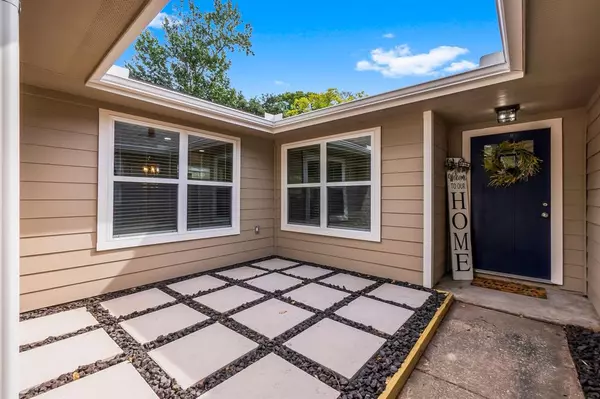$269,900
For more information regarding the value of a property, please contact us for a free consultation.
21218 Castlemont LN Spring, TX 77388
3 Beds
2 Baths
1,662 SqFt
Key Details
Property Type Single Family Home
Listing Status Sold
Purchase Type For Sale
Square Footage 1,662 sqft
Price per Sqft $161
Subdivision Bridgestone Sec 03
MLS Listing ID 13046342
Sold Date 10/10/23
Style Traditional
Bedrooms 3
Full Baths 2
HOA Fees $30/ann
HOA Y/N 1
Year Built 1982
Annual Tax Amount $4,913
Tax Year 2022
Lot Size 0.265 Acres
Acres 0.2652
Property Description
Welcome to 21218 Castlemont Drive, this beautifully updated 3-bedroom, 2-bath home seamlessly combines modern upgrades with classic charm. The heart of this home is this stunning kitchen. It boasts brand new cabinets with soft close drawers, sleek quartz countertops, and brand new stainless steel appliances. Whether you're a culinary enthusiast or simply enjoy the art of cooking, this kitchen is sure to impress. Both bathrooms in this home have been tastefully updated. The primary bathroom has newly tiled shower and floors, new cabinets and quartz counters, and has a spa-like atmosphere where you can unwind and relax. The secondary bathroom has new tile surround, new tile flooring, cabinets, new bathtub, and shower fixtures. The bedrooms have new carpet and ceiling fans. The whole home has new energy efficient windows, new electrical panel, light switches and plugs, and PEX plumbing. The spacious backyard is ready for your personal touch. You will have to see this home to believe it!
Location
State TX
County Harris
Area Spring/Klein
Rooms
Bedroom Description All Bedrooms Down,Primary Bed - 1st Floor,Walk-In Closet
Other Rooms Breakfast Room, Formal Dining, Utility Room in Garage
Master Bathroom Primary Bath: Double Sinks, Primary Bath: Shower Only, Secondary Bath(s): Tub/Shower Combo
Den/Bedroom Plus 3
Kitchen Breakfast Bar, Kitchen open to Family Room, Pantry, Soft Closing Drawers
Interior
Interior Features Fire/Smoke Alarm, High Ceiling
Heating Central Electric
Cooling Central Electric
Flooring Carpet, Tile
Fireplaces Number 1
Fireplaces Type Freestanding
Exterior
Parking Features Attached Garage
Garage Spaces 2.0
Roof Type Composition
Private Pool No
Building
Lot Description Subdivision Lot
Story 1
Foundation Slab
Lot Size Range 1/4 Up to 1/2 Acre
Water Water District
Structure Type Brick,Cement Board
New Construction No
Schools
Elementary Schools Roth Elementary School
Middle Schools Schindewolf Intermediate School
High Schools Klein Collins High School
School District 32 - Klein
Others
HOA Fee Include Recreational Facilities
Senior Community No
Restrictions Deed Restrictions
Tax ID 114-737-005-0014
Energy Description Ceiling Fans,Insulated/Low-E windows
Acceptable Financing Cash Sale, Conventional, FHA, VA
Tax Rate 2.5053
Disclosures Owner/Agent, Sellers Disclosure
Listing Terms Cash Sale, Conventional, FHA, VA
Financing Cash Sale,Conventional,FHA,VA
Special Listing Condition Owner/Agent, Sellers Disclosure
Read Less
Want to know what your home might be worth? Contact us for a FREE valuation!

Our team is ready to help you sell your home for the highest possible price ASAP

Bought with Walzel Properties - Corporate Office

GET MORE INFORMATION





