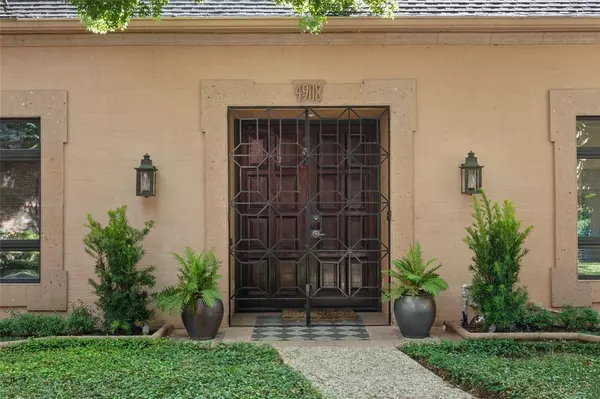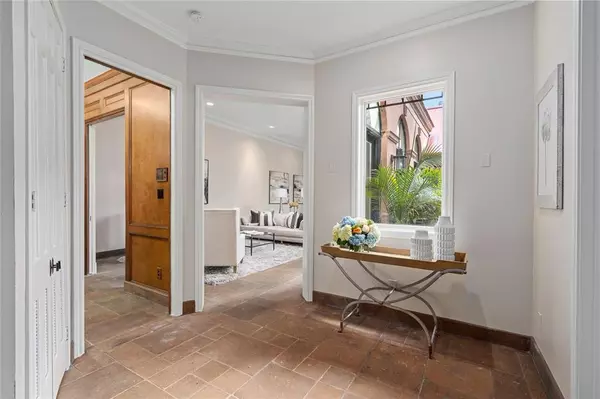$850,000
For more information regarding the value of a property, please contact us for a free consultation.
4908 Post Oak Timber DR Houston, TX 77056
2 Beds
2 Baths
2,771 SqFt
Key Details
Property Type Townhouse
Sub Type Townhouse
Listing Status Sold
Purchase Type For Sale
Square Footage 2,771 sqft
Price per Sqft $303
Subdivision South Post Oak
MLS Listing ID 85336529
Sold Date 10/12/23
Style Traditional
Bedrooms 2
Full Baths 2
HOA Fees $291/ann
Year Built 1973
Annual Tax Amount $15,453
Tax Year 2022
Lot Size 3,646 Sqft
Property Description
Beautifully maintained, one-story TH in the Tanglewood area designed by Lucian Hood & Bruce Barnett. A spectacular courtyard w/a woodburning fireplace & a gorgeous fountain that flows into a gold fish pond is the focal point of this stunning home. An entertainer's dream, the massive living/dining rm, called the sala by the current owner, & the well equipped kitchen & breakfast rm open to this spacious patio. An incredible extension to the living space! A primary suite designed for ultimate pampering, offers 2 large walk-in closets, a dressing rm w/a vanity,large shower,soaking tub & French doors out to the courtyard. A spacious ensuite guest rm & handsome, paneled study are located off of the large foyer. Owner added a cozy "man cave" w/a large climate-controlled storage rm on the 2nd flr w/a charming ship's hatch opening to a potential roof-top deck for the next owners to complete,if desired. This home is the perfect lock-&-leave located in a wonderful part of town.It won't last long!
Location
State TX
County Harris
Area Tanglewood Area
Rooms
Bedroom Description 2 Bedrooms Down,All Bedrooms Down,En-Suite Bath,Primary Bed - 1st Floor,Walk-In Closet
Other Rooms 1 Living Area, Breakfast Room, Den, Guest Suite, Home Office/Study, Library, Living/Dining Combo, Utility Room in House
Master Bathroom Primary Bath: Double Sinks, Primary Bath: Separate Shower, Primary Bath: Soaking Tub, Secondary Bath(s): Shower Only, Vanity Area
Kitchen Breakfast Bar, Pantry, Second Sink, Under Cabinet Lighting
Interior
Interior Features Alarm System - Leased, Atrium, Crown Molding, Formal Entry/Foyer, High Ceiling, Refrigerator Included, Wet Bar
Heating Central Gas, Zoned
Cooling Central Electric, Zoned
Flooring Carpet, Marble Floors, Stone
Fireplaces Number 2
Fireplaces Type Gaslog Fireplace, Wood Burning Fireplace
Appliance Dryer Included, Full Size, Gas Dryer Connections, Refrigerator, Washer Included
Dryer Utilities 1
Laundry Utility Rm in House
Exterior
Exterior Feature Patio/Deck, Sprinkler System, Storage
Parking Features Attached Garage
Garage Spaces 2.0
Pool Gunite, In Ground
Roof Type Composition,Other
Street Surface Concrete,Curbs
Private Pool No
Building
Faces West
Story 2
Unit Location Courtyard
Entry Level Level 1
Foundation Slab
Builder Name BRUCE BARNETT
Sewer Public Sewer
Water Public Water
Structure Type Brick
New Construction No
Schools
Elementary Schools Briargrove Elementary School
Middle Schools Tanglewood Middle School
High Schools Wisdom High School
School District 27 - Houston
Others
HOA Fee Include Grounds,Insurance,Recreational Facilities,Trash Removal
Senior Community No
Tax ID 105-209-000-0027
Energy Description Insulated Doors,Insulated/Low-E windows
Acceptable Financing Cash Sale, Conventional
Tax Rate 2.2019
Disclosures Sellers Disclosure
Listing Terms Cash Sale, Conventional
Financing Cash Sale,Conventional
Special Listing Condition Sellers Disclosure
Read Less
Want to know what your home might be worth? Contact us for a FREE valuation!

Our team is ready to help you sell your home for the highest possible price ASAP

Bought with Martha Turner Sotheby's International Realty

GET MORE INFORMATION





