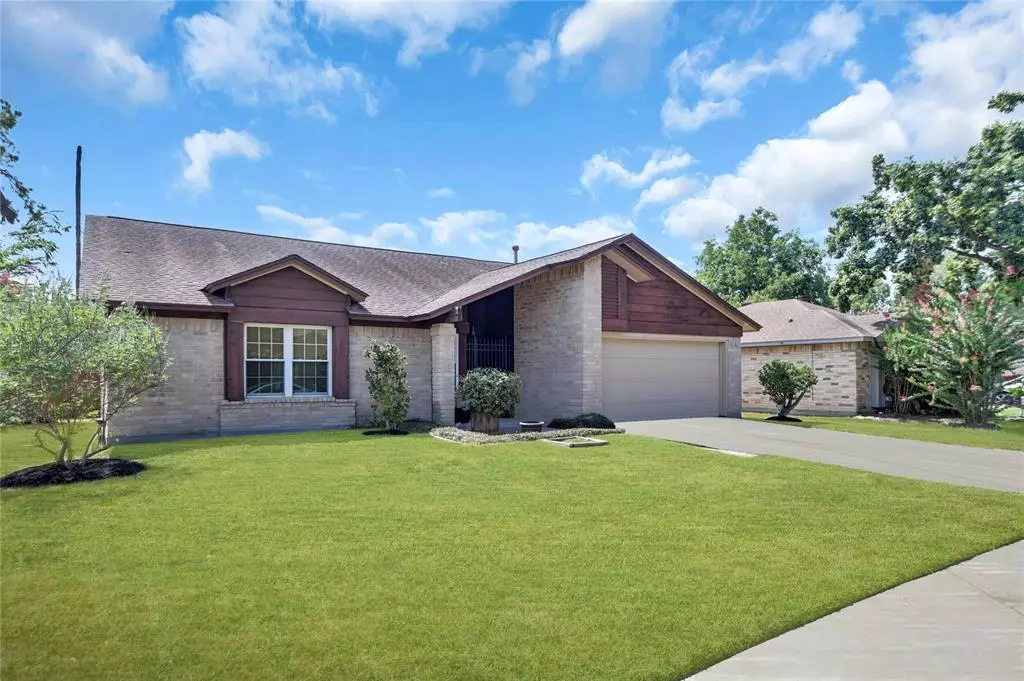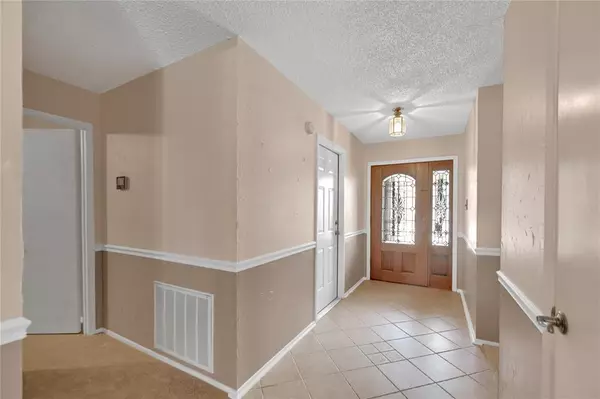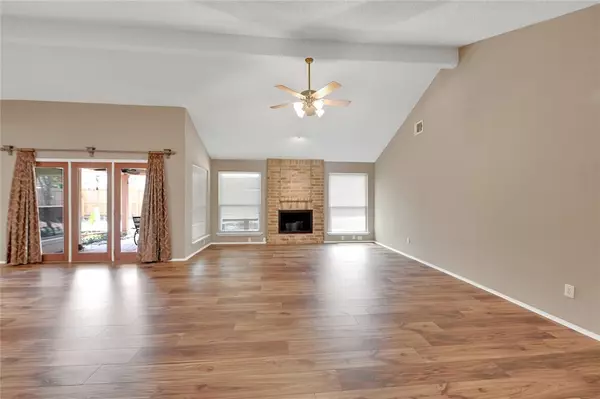$260,000
For more information regarding the value of a property, please contact us for a free consultation.
16407 Villa Del Norte DR Houston, TX 77073
4 Beds
2 Baths
1,761 SqFt
Key Details
Property Type Single Family Home
Listing Status Sold
Purchase Type For Sale
Square Footage 1,761 sqft
Price per Sqft $143
Subdivision North View Sec 01
MLS Listing ID 71177937
Sold Date 10/13/23
Style Traditional
Bedrooms 4
Full Baths 2
HOA Fees $37/ann
HOA Y/N 1
Year Built 1983
Annual Tax Amount $3,414
Tax Year 2022
Lot Size 7,370 Sqft
Acres 0.1692
Property Description
Welcome to this charming 4-bedroom, 2-bathroom home! Step inside & be greeted by the grandeur of the vaulted ceiling in the living room, where natural light floods through abundant windows, enhancing the warmth of the wood-burning fireplace. A formal dining area beckons for gatherings, while the galley style kitchen & cozy breakfast nook offer a delightful culinary experience. The primary bedroom is a true retreat, boasting an ensuite bathroom complete with a convenient walk-in shower & a spacious walk-in closet. Step outside to discover the delights of the expansive, exquisitely landscaped backyard - perfect for relaxation and entertainment. Enjoy the serenity of the outdoors while being sheltered on the covered patio, a fantastic setting for leisurely conversations. Don't miss the opportunity to make this single-story gem, complete with its inviting features and picturesque backyard, your new home sweet home. Schedule a showing today and embrace the comfort and beauty that await!
Location
State TX
County Harris
Area Aldine Area
Rooms
Master Bathroom Primary Bath: Shower Only, Secondary Bath(s): Tub/Shower Combo
Interior
Interior Features High Ceiling
Heating Central Gas
Cooling Central Electric
Fireplaces Number 1
Fireplaces Type Wood Burning Fireplace
Exterior
Exterior Feature Back Yard, Back Yard Fenced, Covered Patio/Deck
Parking Features Attached Garage
Garage Spaces 2.0
Garage Description Double-Wide Driveway
Roof Type Composition
Private Pool No
Building
Lot Description Subdivision Lot
Story 1
Foundation Slab
Lot Size Range 0 Up To 1/4 Acre
Sewer Public Sewer
Water Public Water, Water District
Structure Type Brick,Cement Board,Wood
New Construction No
Schools
Elementary Schools Meyer Elementary School (Spring)
Middle Schools Ricky C Bailey M S
High Schools Andy Dekaney H S
School District 48 - Spring
Others
Senior Community No
Restrictions Deed Restrictions,Restricted
Tax ID 114-836-007-0004
Energy Description Ceiling Fans
Acceptable Financing Cash Sale, Conventional, FHA, VA
Tax Rate 2.5972
Disclosures Mud, Sellers Disclosure
Listing Terms Cash Sale, Conventional, FHA, VA
Financing Cash Sale,Conventional,FHA,VA
Special Listing Condition Mud, Sellers Disclosure
Read Less
Want to know what your home might be worth? Contact us for a FREE valuation!

Our team is ready to help you sell your home for the highest possible price ASAP

Bought with Sierra Group Realty
GET MORE INFORMATION





