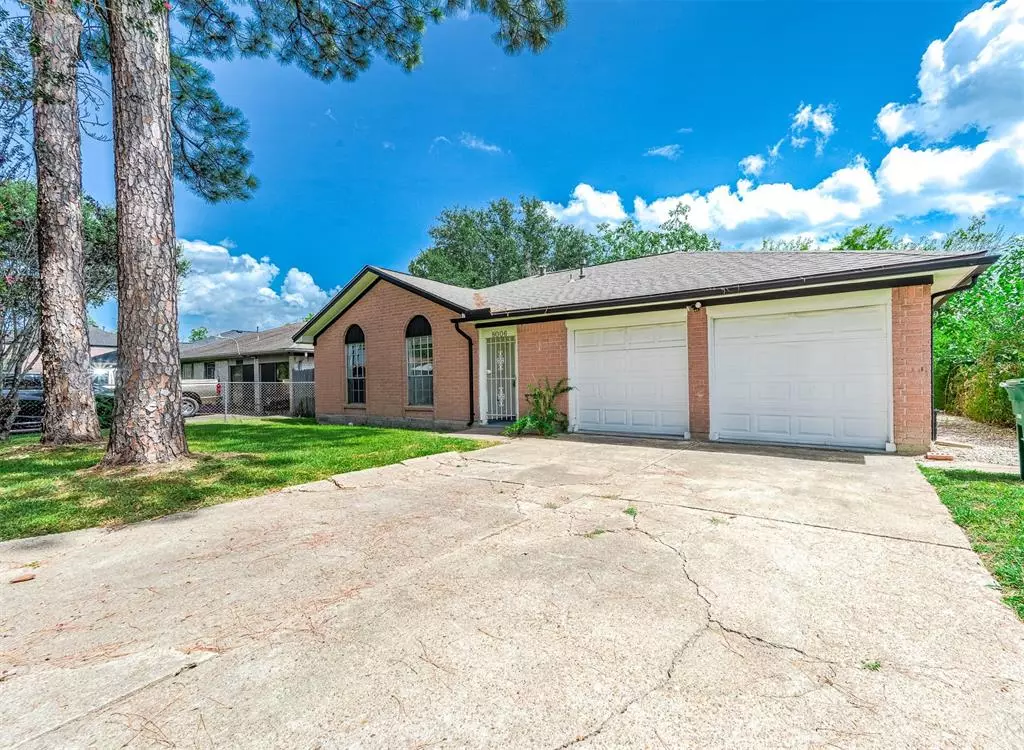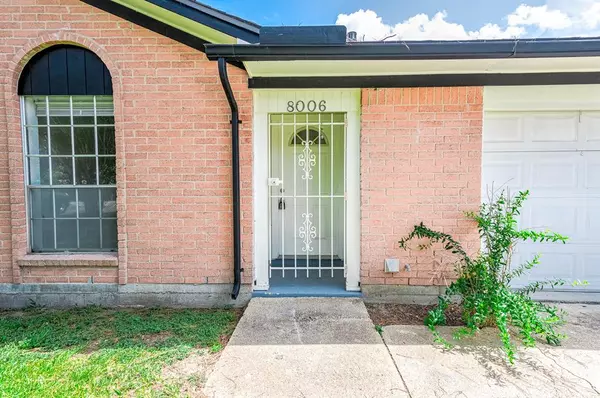$220,000
For more information regarding the value of a property, please contact us for a free consultation.
8006 Winthrop ST Houston, TX 77075
3 Beds
2 Baths
1,620 SqFt
Key Details
Property Type Single Family Home
Listing Status Sold
Purchase Type For Sale
Square Footage 1,620 sqft
Price per Sqft $135
Subdivision Houston Skyscraper Shadows
MLS Listing ID 57028627
Sold Date 10/16/23
Style Traditional
Bedrooms 3
Full Baths 2
Year Built 1979
Annual Tax Amount $3,474
Tax Year 2022
Lot Size 8,174 Sqft
Acres 0.1876
Property Description
Welcome to 8006 Winthrop Street, a captivating 3-bedroom, 2-bathroom residence that exudes warmth and comfort. As you approach this lovely home, you'll immediately be drawn to its charming brick exterior. Step inside to discover a delightful interior featuring high ceilings that create an open and inviting ambiance. The beautiful floors add to the overall charm of the property. This tastefully designed home offers a perfect blend of modern amenities and classic charm, making it an ideal place to create lasting memories with your loved ones. One of the highlights of this property is the generous backyard with an open patio, offering a serene retreat for relaxation or entertaining guests. Imagine hosting barbecues, enjoying morning coffee, or simply unwinding after a long day amidst the tranquil outdoor space. Situated on a corner lot, this home not only provides additional privacy but also enhances the overall curb appeal in its prime location near 35 and I-45
Location
State TX
County Harris
Area Hobby Area
Rooms
Bedroom Description Split Plan
Other Rooms 1 Living Area, Breakfast Room, Gameroom Down, Utility Room in Garage
Master Bathroom Primary Bath: Tub/Shower Combo, Secondary Bath(s): Tub/Shower Combo
Kitchen Kitchen open to Family Room, Pantry
Interior
Interior Features Fire/Smoke Alarm, High Ceiling
Heating Central Gas
Cooling Central Electric
Flooring Vinyl Plank
Exterior
Exterior Feature Back Yard, Back Yard Fenced, Private Driveway, Storage Shed
Garage Attached Garage
Garage Spaces 2.0
Garage Description Auto Driveway Gate
Roof Type Composition
Private Pool No
Building
Lot Description Subdivision Lot
Story 1
Foundation Slab
Lot Size Range 0 Up To 1/4 Acre
Sewer Public Sewer
Water Public Water
Structure Type Brick,Cement Board
New Construction No
Schools
Elementary Schools Deanda Elementary School
Middle Schools Thomas Middle School
High Schools Sterling High School (Houston)
School District 27 - Houston
Others
Restrictions No Restrictions
Tax ID 077-280-051-0002
Energy Description Ceiling Fans,Digital Program Thermostat
Acceptable Financing Cash Sale, Conventional
Tax Rate 2.3519
Disclosures Sellers Disclosure
Listing Terms Cash Sale, Conventional
Financing Cash Sale,Conventional
Special Listing Condition Sellers Disclosure
Read Less
Want to know what your home might be worth? Contact us for a FREE valuation!

Our team is ready to help you sell your home for the highest possible price ASAP

Bought with Strada

GET MORE INFORMATION





