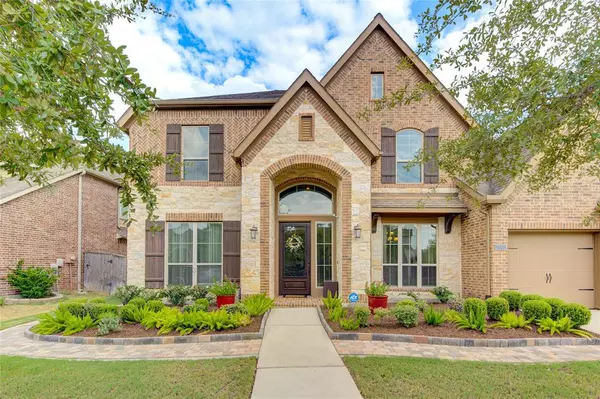$685,000
For more information regarding the value of a property, please contact us for a free consultation.
27810 Bandera Glen LN Katy, TX 77494
5 Beds
4.1 Baths
3,786 SqFt
Key Details
Property Type Single Family Home
Listing Status Sold
Purchase Type For Sale
Square Footage 3,786 sqft
Price per Sqft $180
Subdivision Cinco Ranch Northwest
MLS Listing ID 24320265
Sold Date 10/16/23
Style Traditional
Bedrooms 5
Full Baths 4
Half Baths 1
HOA Fees $95/ann
HOA Y/N 1
Year Built 2013
Annual Tax Amount $12,278
Tax Year 2022
Lot Size 8,171 Sqft
Acres 0.1876
Property Description
Welcome to your dream home nestled in Cinco Ranch Northwest!This exceptional 5-bedroom, 4.5-bathroom residence presents a lifestyle of unparalleled convenience and sophistication. As you step inside, HIGH CEILINGS in the foyer and living room create an expansive and inviting atmosphere, FLOODED WITH NATURAL LIGHT that dances through the space.The NEW WOOD FLOORS THROUGHOUT THE FIRST FLOOR add a touch of elegance that blends seamlessly with any decor style you choose. The gourmet kitchen awaits with STAINLESS STEEL APPLIANCES and gleaming GRANITE countertops. TWO BEDROOMS are conveniently located DOWNSTAIRS so you have the flexibility to accommodate guests or in-laws without compromising your privacy. Venture upstairs, when the SPACIOUS GAMEROOM and MEDIA ROOM boast state-of-the-art SURROUND SOUND systems, setting the stage for epic movie nights. THREE additional bedrooms and TWO bathrooms on this level ensure everyone has their own haven of relaxation and personal space.MUST SEE!
Location
State TX
County Fort Bend
Community Cinco Ranch
Area Katy - Southwest
Rooms
Bedroom Description 2 Bedrooms Down,Walk-In Closet
Other Rooms Den, Formal Dining, Gameroom Up, Home Office/Study, Utility Room in House
Master Bathroom Primary Bath: Double Sinks, Primary Bath: Separate Shower
Kitchen Butler Pantry, Kitchen open to Family Room, Walk-in Pantry
Interior
Interior Features Window Coverings, Fire/Smoke Alarm, High Ceiling, Prewired for Alarm System, Wired for Sound
Heating Central Gas
Cooling Central Electric
Fireplaces Number 1
Fireplaces Type Gaslog Fireplace
Exterior
Parking Features Attached Garage
Garage Spaces 3.0
Roof Type Composition
Private Pool No
Building
Lot Description Subdivision Lot
Faces West
Story 2
Foundation Slab
Lot Size Range 0 Up To 1/4 Acre
Builder Name Perry Homes
Water Water District
Structure Type Brick
New Construction No
Schools
Elementary Schools Jenks Elementary School
Middle Schools Adams Junior High School
High Schools Jordan High School
School District 30 - Katy
Others
HOA Fee Include Recreational Facilities
Senior Community No
Restrictions Deed Restrictions
Tax ID 2279-07-001-0370-914
Energy Description Ceiling Fans,Digital Program Thermostat,Energy Star Appliances,Energy Star/CFL/LED Lights,High-Efficiency HVAC,Insulated/Low-E windows
Tax Rate 2.6705
Disclosures Mud, Sellers Disclosure
Special Listing Condition Mud, Sellers Disclosure
Read Less
Want to know what your home might be worth? Contact us for a FREE valuation!

Our team is ready to help you sell your home for the highest possible price ASAP

Bought with REALM Real Estate Professionals - West Houston

GET MORE INFORMATION





