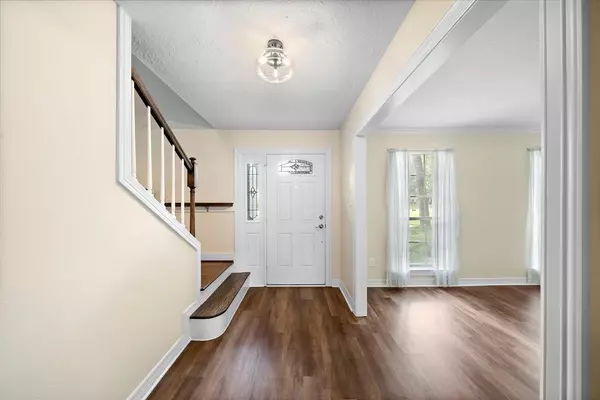$315,000
For more information regarding the value of a property, please contact us for a free consultation.
11806 Glenway DR Houston, TX 77070
4 Beds
2 Baths
2,160 SqFt
Key Details
Property Type Single Family Home
Listing Status Sold
Purchase Type For Sale
Square Footage 2,160 sqft
Price per Sqft $145
Subdivision Lakewood Forest Sec 1
MLS Listing ID 47169508
Sold Date 10/16/23
Style Traditional
Bedrooms 4
Full Baths 2
HOA Fees $57/ann
HOA Y/N 1
Year Built 1975
Annual Tax Amount $5,056
Tax Year 2022
Lot Size 9,900 Sqft
Acres 0.2273
Property Description
JUST UPDATED with NEW UPSTAIRS CARPET! Come see this light-filled 4 bedroom, 2 bath cul-de-sac lot home with large backyard that's ready for move in! The formal dining and living rooms give you flexibility, and you'll appreciate all hard floors downstairs. The house features loads of renovations and upgrades, plenty of storage, and upgraded kitchen including easy close cabinets, quartz countertops, and so much more! The spacious downstairs primary bedroom is tucked away for privacy and includes a walk in closet and double vanity. The large secondary bedrooms are upstairs and share a full bathroom. The backyard includes a wide deck with relaxing hot tub and cover. In walking distance to the elementary school, this home is in the heart of Lakewood Forest with mature trees, amenities, and plenty of shopping and restaurants nearby, and assigned to desirable CFISD schools.
Location
State TX
County Harris
Area Cypress North
Rooms
Bedroom Description Primary Bed - 1st Floor,Walk-In Closet
Other Rooms Breakfast Room, Family Room, Formal Dining, Formal Living, Living Area - 1st Floor, Utility Room in House
Master Bathroom Primary Bath: Double Sinks, Primary Bath: Tub/Shower Combo, Secondary Bath(s): Tub/Shower Combo, Vanity Area
Den/Bedroom Plus 4
Kitchen Breakfast Bar, Pantry, Soft Closing Cabinets
Interior
Interior Features Crown Molding, Fire/Smoke Alarm, Formal Entry/Foyer, Spa/Hot Tub, Window Coverings
Heating Central Gas
Cooling Central Electric
Flooring Carpet, Tile, Vinyl Plank
Fireplaces Number 1
Fireplaces Type Gas Connections
Exterior
Exterior Feature Back Yard Fenced, Fully Fenced, Porch, Spa/Hot Tub, Sprinkler System
Garage Attached Garage, Attached/Detached Garage
Garage Spaces 1.0
Roof Type Composition
Private Pool No
Building
Lot Description Cul-De-Sac, Subdivision Lot
Faces South
Story 2
Foundation Slab
Lot Size Range 0 Up To 1/4 Acre
Water Water District
Structure Type Brick
New Construction No
Schools
Elementary Schools Moore Elementary School (Cypress-Fairbanks)
Middle Schools Hamilton Middle School (Cypress-Fairbanks)
High Schools Cypress Creek High School
School District 13 - Cypress-Fairbanks
Others
Restrictions Deed Restrictions
Tax ID 105-479-000-0081
Energy Description Ceiling Fans,North/South Exposure
Acceptable Financing Cash Sale, Conventional, FHA, VA
Tax Rate 2.2771
Disclosures Mud, Sellers Disclosure
Listing Terms Cash Sale, Conventional, FHA, VA
Financing Cash Sale,Conventional,FHA,VA
Special Listing Condition Mud, Sellers Disclosure
Read Less
Want to know what your home might be worth? Contact us for a FREE valuation!

Our team is ready to help you sell your home for the highest possible price ASAP

Bought with Lugary, LLC

GET MORE INFORMATION





