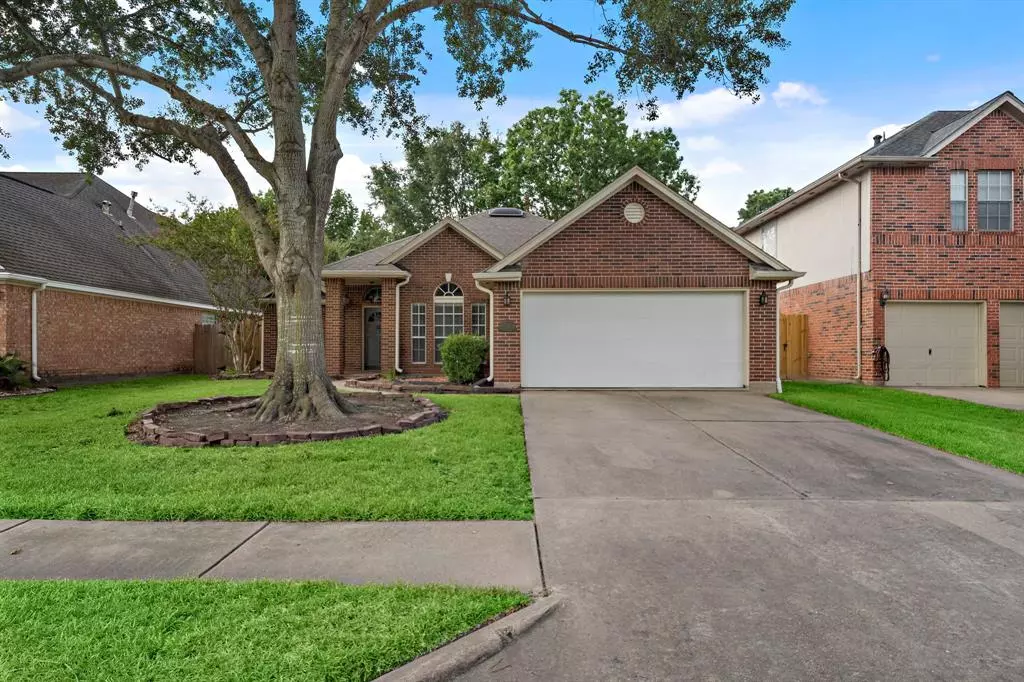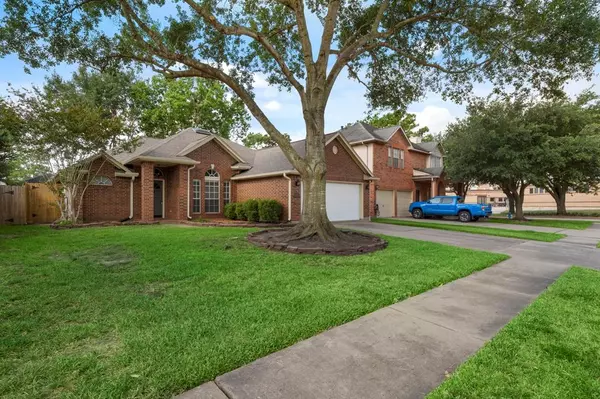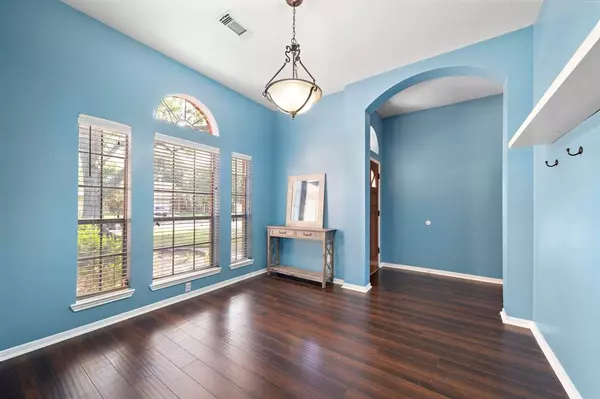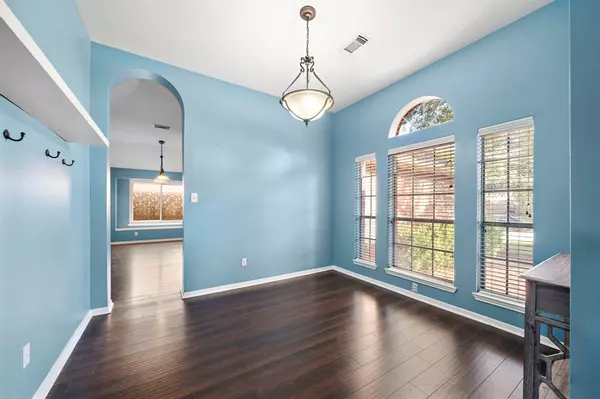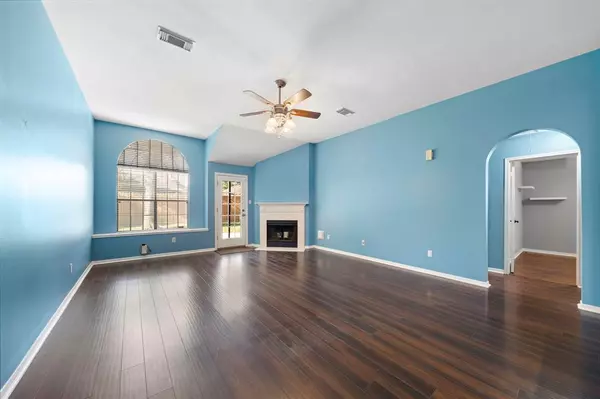$289,900
For more information regarding the value of a property, please contact us for a free consultation.
17419 Jade Springs DR Houston, TX 77095
3 Beds
2 Baths
1,795 SqFt
Key Details
Property Type Single Family Home
Listing Status Sold
Purchase Type For Sale
Square Footage 1,795 sqft
Price per Sqft $158
Subdivision Copperfield Westcreek Village
MLS Listing ID 45328369
Sold Date 10/13/23
Style Traditional
Bedrooms 3
Full Baths 2
HOA Fees $66/ann
HOA Y/N 1
Year Built 1994
Annual Tax Amount $5,684
Tax Year 2022
Lot Size 6,325 Sqft
Acres 0.1452
Property Description
Welcome to your dream home! Nestled in a sought-after community, it offers an exceptional blend of comfort and convenience. The home's close proximity to Towne Lake, allows for easy access to shopping, dining, and entertainment. Boasting a 5 year old 30-year roof, this home provides durability and peace of mind. The 5 year old HVAC system ensures optimal climate control and energy efficiency. The full new cedar fence offers privacy and a beautiful backdrop to your outdoor activities. Enjoy worry-free rainy days with the new gutters featuring leaf guards and a French Drain system ensures effective water management around the property, safeguarding its foundation. The beautiful stainless steel drop-in sink add a touch of elegance to the kitchen and make meal preparation a breeze. This home is ready for you to move in and make it your own. Don't miss the opportunity to own this exquisite property in a desirable location. Low taxes!
Location
State TX
County Harris
Community Copperfield
Area Copperfield Area
Rooms
Bedroom Description All Bedrooms Down,Walk-In Closet
Other Rooms Breakfast Room, Family Room, Formal Dining, Utility Room in House
Master Bathroom Primary Bath: Double Sinks, Primary Bath: Separate Shower, Primary Bath: Shower Only, Secondary Bath(s): Double Sinks
Kitchen Breakfast Bar, Kitchen open to Family Room, Walk-in Pantry
Interior
Interior Features Alarm System - Owned, Window Coverings, Dryer Included, Fire/Smoke Alarm, High Ceiling, Refrigerator Included, Washer Included
Heating Central Gas
Cooling Central Electric
Flooring Laminate, Wood
Fireplaces Number 1
Fireplaces Type Gas Connections
Exterior
Exterior Feature Back Yard, Back Yard Fenced, Fully Fenced, Patio/Deck, Sprinkler System, Subdivision Tennis Court
Parking Features Attached Garage
Garage Spaces 2.0
Roof Type Composition
Private Pool No
Building
Lot Description Subdivision Lot
Faces North
Story 1
Foundation Slab
Lot Size Range 0 Up To 1/4 Acre
Sewer Public Sewer
Water Water District
Structure Type Brick,Wood
New Construction No
Schools
Elementary Schools Holmsley Elementary School
Middle Schools Aragon Middle School
High Schools Langham Creek High School
School District 13 - Cypress-Fairbanks
Others
HOA Fee Include Clubhouse,Recreational Facilities
Senior Community No
Restrictions Deed Restrictions
Tax ID 117-283-002-0021
Ownership Full Ownership
Energy Description Storm Windows
Acceptable Financing Cash Sale, Conventional, FHA, VA
Tax Rate 2.35481
Disclosures Mud, Owner/Agent, Sellers Disclosure
Listing Terms Cash Sale, Conventional, FHA, VA
Financing Cash Sale,Conventional,FHA,VA
Special Listing Condition Mud, Owner/Agent, Sellers Disclosure
Read Less
Want to know what your home might be worth? Contact us for a FREE valuation!

Our team is ready to help you sell your home for the highest possible price ASAP

Bought with RE/MAX Signature Galleria

GET MORE INFORMATION

