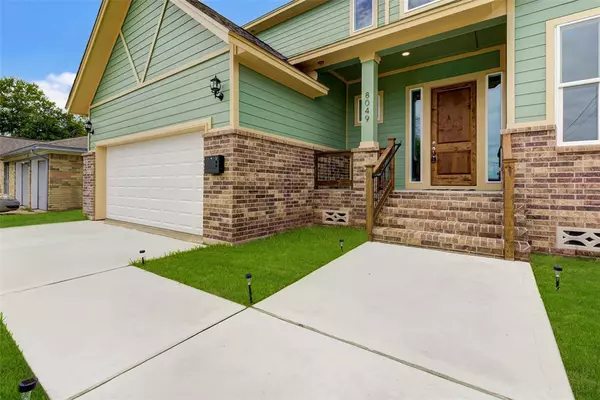$359,900
For more information regarding the value of a property, please contact us for a free consultation.
8049 Tareyton LN Houston, TX 77075
3 Beds
2.1 Baths
2,118 SqFt
Key Details
Property Type Single Family Home
Listing Status Sold
Purchase Type For Sale
Square Footage 2,118 sqft
Price per Sqft $167
Subdivision Houston Skyscraper Shadows
MLS Listing ID 17122594
Sold Date 10/16/23
Style Traditional
Bedrooms 3
Full Baths 2
Half Baths 1
Year Built 2023
Annual Tax Amount $1,754
Tax Year 2022
Lot Size 8,400 Sqft
Acres 0.1928
Property Description
Check out this lovely 2 story home located on a corner lot featuring 3 bedrooms, 2.5 baths, a study that could be converted into a 4th bedroom, and a cute loft area upstairs! The kitchen has lots of wonderful upgrades including quartz countertops that run up the back splash, under cabinet AND island lighting, pot filler, oversized pantry, and stainless-steel appliances. Primary bedroom located downstairs has a large walk in closet and gorgeous restroom including a breathtaking soaking tub and double sinks for you to enjoy! Upstairs we have a jack and jill restroom shared by the two bedrooms and a massive storage area in one of them perfect to store toys or even turn into a craft area! The big back yard is perfect for the kids or fur babies to run around and definitely big enough to entertain. Home has many awesome features including a upgraded A/C unit that can save you lots of money on your electric bill! Conveniently located close to Hobby Airport with low taxes and NO HOA!
Location
State TX
County Harris
Area Hobby Area
Rooms
Bedroom Description 2 Bedrooms Down,Primary Bed - 1st Floor,Walk-In Closet
Master Bathroom Primary Bath: Separate Shower, Primary Bath: Soaking Tub
Den/Bedroom Plus 4
Kitchen Kitchen open to Family Room, Pantry, Pot Filler, Under Cabinet Lighting, Walk-in Pantry
Interior
Heating Central Gas
Cooling Central Electric
Flooring Carpet, Laminate, Tile
Fireplaces Number 1
Exterior
Exterior Feature Back Yard Fenced, Covered Patio/Deck, Exterior Gas Connection
Garage Attached Garage
Garage Spaces 2.0
Roof Type Composition
Private Pool No
Building
Lot Description Corner, Subdivision Lot
Story 2
Foundation Pier & Beam
Lot Size Range 0 Up To 1/4 Acre
Builder Name Jesus Guevara
Sewer Public Sewer
Water Public Water
Structure Type Brick,Cement Board
New Construction Yes
Schools
Elementary Schools Deanda Elementary School
Middle Schools Thomas Middle School
High Schools Sterling High School (Houston)
School District 27 - Houston
Others
Senior Community No
Restrictions No Restrictions
Tax ID 077-280-064-0013
Acceptable Financing Cash Sale, Conventional, FHA, VA
Tax Rate 2.3519
Disclosures No Disclosures
Listing Terms Cash Sale, Conventional, FHA, VA
Financing Cash Sale,Conventional,FHA,VA
Special Listing Condition No Disclosures
Read Less
Want to know what your home might be worth? Contact us for a FREE valuation!

Our team is ready to help you sell your home for the highest possible price ASAP

Bought with RE/MAX Real Estate Assoc.

GET MORE INFORMATION





