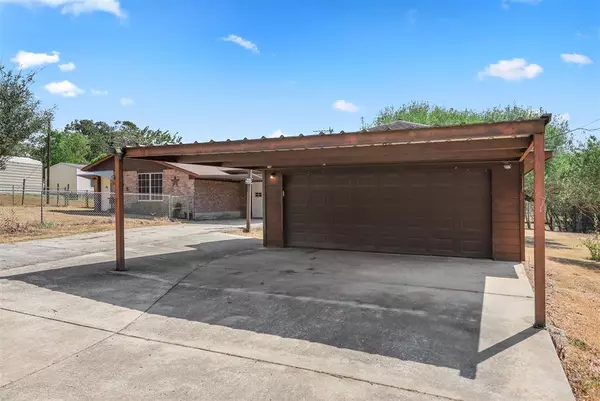$225,000
For more information regarding the value of a property, please contact us for a free consultation.
115 S 10th ST Highlands, TX 77562
2 Beds
1 Bath
1,544 SqFt
Key Details
Property Type Single Family Home
Listing Status Sold
Purchase Type For Sale
Square Footage 1,544 sqft
Price per Sqft $147
Subdivision Highlands Townsite
MLS Listing ID 56274901
Sold Date 10/16/23
Style Traditional
Bedrooms 2
Full Baths 1
Year Built 1977
Annual Tax Amount $4,414
Tax Year 2022
Lot Size 0.689 Acres
Acres 0.6887
Property Description
Imagine Waking Up to the Soft Morning Glow & Enjoying your Cup of Coffee while Watching the River Come to Life. This Cozy 2 Bedroom + Bonus Room - Possible 3rd Bedroom, Presents an Exceptional Opportunity to Enjoy Comfortable Living on Over 1/2 Acre of Land. The Interior Welcomes you with Warmth & Comfort. The Living Room Provides a Space to Unwind, with Natural Light Streaming Through the Windows. The Spacious Kitchen is More than Just a Cooking Space, with It's White Cabinets, Ample Meal Preparation Space & Versatile Nook It is Designed to be the Heart of Your Home, Where Delicious Flavors and Creative Energies Converge. The Expansive Backyard is an Oasis of Possibilities Where River Views Create a Sense of Tranquility and Connection to Nature. Whether your Hosting a BBQ, Playing Lawn Games or Simply Enjoying the Sunset, this Outdoor Haven is Designed for Making Memories. The Generous 3 Car Garage Provides Secure Parking & Endless Possibilities for Storage & Projects. See it Today!
Location
State TX
County Harris
Area Baytown/Harris County
Rooms
Bedroom Description All Bedrooms Down
Other Rooms Formal Dining, Utility Room in Garage
Master Bathroom No Primary, Primary Bath: Tub/Shower Combo
Den/Bedroom Plus 3
Kitchen Pantry
Interior
Heating Central Gas
Cooling Central Electric
Flooring Carpet, Tile, Vinyl Plank
Exterior
Exterior Feature Partially Fenced
Parking Features Attached/Detached Garage
Garage Spaces 3.0
Carport Spaces 3
Garage Description Additional Parking, Auto Garage Door Opener, Boat Parking, Double-Wide Driveway
Waterfront Description Lake View
Roof Type Composition
Street Surface Asphalt
Private Pool No
Building
Lot Description Subdivision Lot, Water View
Faces West
Story 1
Foundation Slab
Lot Size Range 1/2 Up to 1 Acre
Sewer Septic Tank
Water Water District
Structure Type Brick
New Construction No
Schools
Elementary Schools Hopper/Highlands Elementary School
Middle Schools Highlands Junior High School
High Schools Goose Creek Memorial
School District 23 - Goose Creek Consolidated
Others
Senior Community No
Restrictions No Restrictions
Tax ID 058-271-037-0010
Energy Description Ceiling Fans,Solar Screens,Storm Windows
Acceptable Financing Cash Sale, Conventional, FHA, VA
Tax Rate 2.4542
Disclosures Mud, Sellers Disclosure
Listing Terms Cash Sale, Conventional, FHA, VA
Financing Cash Sale,Conventional,FHA,VA
Special Listing Condition Mud, Sellers Disclosure
Read Less
Want to know what your home might be worth? Contact us for a FREE valuation!

Our team is ready to help you sell your home for the highest possible price ASAP

Bought with American Property Realty, LLC
GET MORE INFORMATION





