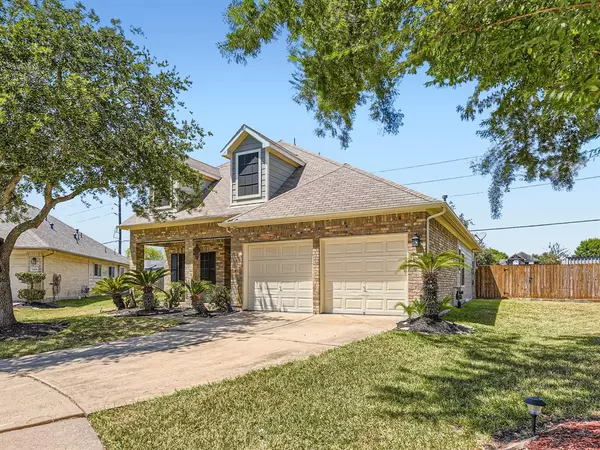$285,000
For more information regarding the value of a property, please contact us for a free consultation.
3903 Floral Way CT Fresno, TX 77545
4 Beds
2.1 Baths
2,225 SqFt
Key Details
Property Type Single Family Home
Listing Status Sold
Purchase Type For Sale
Square Footage 2,225 sqft
Price per Sqft $126
Subdivision Teal Run Meadows Sec 1
MLS Listing ID 27513145
Sold Date 10/20/23
Style Traditional
Bedrooms 4
Full Baths 2
Half Baths 1
HOA Fees $37/ann
HOA Y/N 1
Year Built 2002
Annual Tax Amount $5,127
Tax Year 2022
Lot Size 7,808 Sqft
Acres 0.1793
Property Description
Click the Virtual Tour link to view the 3D walkthrough. Welcome to this stunning brick home nestled in a charming community, perfectly situated near parks, schools, and shopping centers. The kitchen boasts exquisite granite countertops that complement the modern stainless steel appliances and farmhouse sink while the beautiful tile backsplash adds a touch of character to the space. The living room is a spacious and bright, creating an inviting ambiance. The primary bedroom showcases a floor-to-ceiling window that infuses the room with natural light. The attached ensuite bath features dual sinks, a sunken tub, and a walk-in closet. Upstairs, a large and versatile game room awaits, providing endless possibilities for recreation and leisure. Step outside to the fully fenced backyard, where you'll discover the extra-large covered patio, perfect for enjoying outdoor living. Don't miss the opportunity to make this enchanting property your new home!
Location
State TX
County Fort Bend
Area Missouri City Area
Rooms
Bedroom Description En-Suite Bath,Primary Bed - 1st Floor,Walk-In Closet
Other Rooms Family Room, Gameroom Up, Kitchen/Dining Combo, Living Area - 1st Floor, Living Area - 2nd Floor, Living/Dining Combo, Utility Room in House
Master Bathroom Half Bath, Primary Bath: Double Sinks, Primary Bath: Separate Shower, Primary Bath: Soaking Tub, Secondary Bath(s): Tub/Shower Combo, Vanity Area
Kitchen Breakfast Bar, Kitchen open to Family Room, Pantry
Interior
Interior Features Window Coverings
Heating Central Gas
Cooling Central Gas
Flooring Carpet, Laminate, Tile
Exterior
Exterior Feature Back Green Space, Back Yard, Back Yard Fenced, Covered Patio/Deck, Storage Shed
Parking Features Attached Garage
Garage Spaces 2.0
Roof Type Composition
Private Pool No
Building
Lot Description Cul-De-Sac
Faces South
Story 2
Foundation Slab
Lot Size Range 0 Up To 1/4 Acre
Water Water District
Structure Type Brick
New Construction No
Schools
Elementary Schools Goodman Elementary School (Fort Bend)
Middle Schools Lake Olympia Middle School
High Schools Hightower High School
School District 19 - Fort Bend
Others
HOA Fee Include Other
Senior Community No
Restrictions Deed Restrictions
Tax ID 8710-01-002-0350-907
Ownership Full Ownership
Energy Description Ceiling Fans,Other Energy Features,Solar Screens
Acceptable Financing Cash Sale, Conventional, FHA, VA
Tax Rate 2.3458
Disclosures Mud, Sellers Disclosure
Listing Terms Cash Sale, Conventional, FHA, VA
Financing Cash Sale,Conventional,FHA,VA
Special Listing Condition Mud, Sellers Disclosure
Read Less
Want to know what your home might be worth? Contact us for a FREE valuation!

Our team is ready to help you sell your home for the highest possible price ASAP

Bought with eXp Realty, LLC
GET MORE INFORMATION





