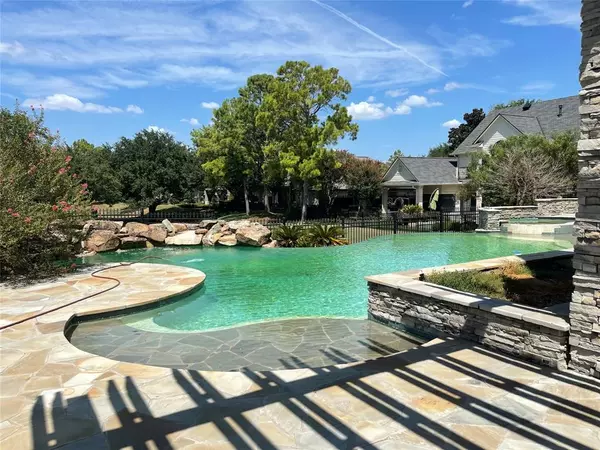$1,899,999
For more information regarding the value of a property, please contact us for a free consultation.
11706 Empress Oaks CT Houston, TX 77082
4 Beds
5.1 Baths
6,424 SqFt
Key Details
Property Type Single Family Home
Listing Status Sold
Purchase Type For Sale
Square Footage 6,424 sqft
Price per Sqft $256
Subdivision Royal Oaks Country Club Sec 02
MLS Listing ID 38594156
Sold Date 10/20/23
Style Mediterranean
Bedrooms 4
Full Baths 5
Half Baths 1
HOA Fees $260/ann
HOA Y/N 1
Year Built 2000
Annual Tax Amount $42,998
Tax Year 2022
Lot Size 0.459 Acres
Acres 0.4594
Property Description
Great opportunity for investor and homeowner remodel!!.. This home is ready for total remodel without having to gut or remove trash.. Incredible views from nearly every room of golf course and the Royal Oaks clubhouse. Located on a private, gated cul de-sac street. Infinity pool and spa. Huge owners retreat with sitting area and fireplace. Large 2nd floor gameroom. Guest suite or theatre room on 3rd floor. Great home for entertaining. Dont miss out on this remodelers dream!
Location
State TX
County Harris
Area Westchase Area
Rooms
Bedroom Description Primary Bed - 1st Floor
Other Rooms Den, Formal Dining, Formal Living, Gameroom Up, Home Office/Study, Media, Utility Room in House
Kitchen Butler Pantry, Pantry
Interior
Heating Central Electric
Cooling Central Gas
Fireplaces Number 3
Exterior
Parking Features Attached Garage
Garage Spaces 3.0
Pool In Ground
Roof Type Tile
Private Pool Yes
Building
Lot Description Subdivision Lot
Story 2
Foundation Slab
Lot Size Range 1/4 Up to 1/2 Acre
Sewer Public Sewer
Water Public Water
Structure Type Stone,Stucco
New Construction No
Schools
Elementary Schools Outley Elementary School
Middle Schools O'Donnell Middle School
High Schools Aisd Draw
School District 2 - Alief
Others
Senior Community No
Restrictions Deed Restrictions
Tax ID 120-972-001-0002
Tax Rate 2.4882
Disclosures Sellers Disclosure
Special Listing Condition Sellers Disclosure
Read Less
Want to know what your home might be worth? Contact us for a FREE valuation!

Our team is ready to help you sell your home for the highest possible price ASAP

Bought with Bernstein Realty

GET MORE INFORMATION





