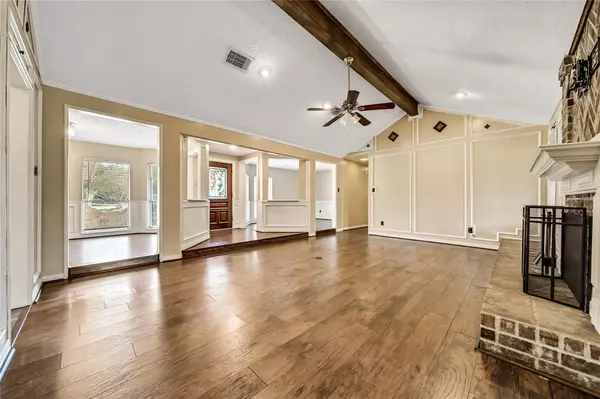$290,000
For more information regarding the value of a property, please contact us for a free consultation.
21203 Papoose CT Crosby, TX 77532
3 Beds
2 Baths
2,178 SqFt
Key Details
Property Type Single Family Home
Listing Status Sold
Purchase Type For Sale
Square Footage 2,178 sqft
Price per Sqft $133
Subdivision Indian Shores Sec 08
MLS Listing ID 11839837
Sold Date 10/23/23
Style Traditional
Bedrooms 3
Full Baths 2
HOA Fees $40/qua
HOA Y/N 1
Year Built 1982
Annual Tax Amount $5,773
Tax Year 2022
Lot Size 0.474 Acres
Acres 0.4742
Property Description
Welcome to your spacious and updated haven in Indian Shores! This family-friendly gem nestled on .47 acres within a tranquil cul-de-sac is a dream come true. With generously sized bedrooms boasting ample closet space, this home is ready to embrace your family's needs. The heart of this home, the kitchen, has been thoughtfully remodeled to feature an abundance of cabinets & counters with a stylish backsplash. SS/black appliances, including a stainless steel refrigerator. Located in the highly sought-after Huffman ISD, this property is a true blend of comfort and convenience. Imagine living where you play – a golf course practically in your backyard, and the allure of fishing and swimming in nearby Lake Houston. The living room seamlessly connects to the patio, making it perfect for hosting family gatherings and indoor-outdoor living. This home also offers a formal dining area, an office or library. Oversized garage, recent updates include roof, electric panel & HVAC. Washer & dryer!
Location
State TX
County Harris
Area Huffman Area
Rooms
Bedroom Description All Bedrooms Down,Primary Bed - 1st Floor,Split Plan,Walk-In Closet
Other Rooms Breakfast Room, Den, Formal Dining, Home Office/Study
Master Bathroom Primary Bath: Double Sinks, Primary Bath: Separate Shower
Interior
Interior Features Crown Molding, Dry Bar, Dryer Included, Refrigerator Included, Washer Included
Heating Central Gas
Cooling Central Electric
Flooring Carpet, Laminate, Tile
Fireplaces Number 1
Fireplaces Type Wood Burning Fireplace
Exterior
Exterior Feature Back Green Space, Partially Fenced, Patio/Deck, Porch, Side Yard, Storage Shed
Garage Attached Garage, Oversized Garage
Garage Spaces 2.0
Roof Type Composition
Private Pool No
Building
Lot Description Cul-De-Sac, Subdivision Lot
Story 1
Foundation Slab
Lot Size Range 0 Up To 1/4 Acre
Water Water District
Structure Type Brick,Wood
New Construction No
Schools
Elementary Schools Huffman Elementary School (Huffman)
Middle Schools Huffman Middle School
High Schools Hargrave High School
School District 28 - Huffman
Others
Senior Community No
Restrictions Deed Restrictions
Tax ID 105-006-000-0034
Ownership Full Ownership
Energy Description Ceiling Fans
Acceptable Financing Cash Sale, Conventional, FHA, VA
Tax Rate 2.3436
Disclosures Mud, Sellers Disclosure
Listing Terms Cash Sale, Conventional, FHA, VA
Financing Cash Sale,Conventional,FHA,VA
Special Listing Condition Mud, Sellers Disclosure
Read Less
Want to know what your home might be worth? Contact us for a FREE valuation!

Our team is ready to help you sell your home for the highest possible price ASAP

Bought with Century 21 Realty Partners

GET MORE INFORMATION





