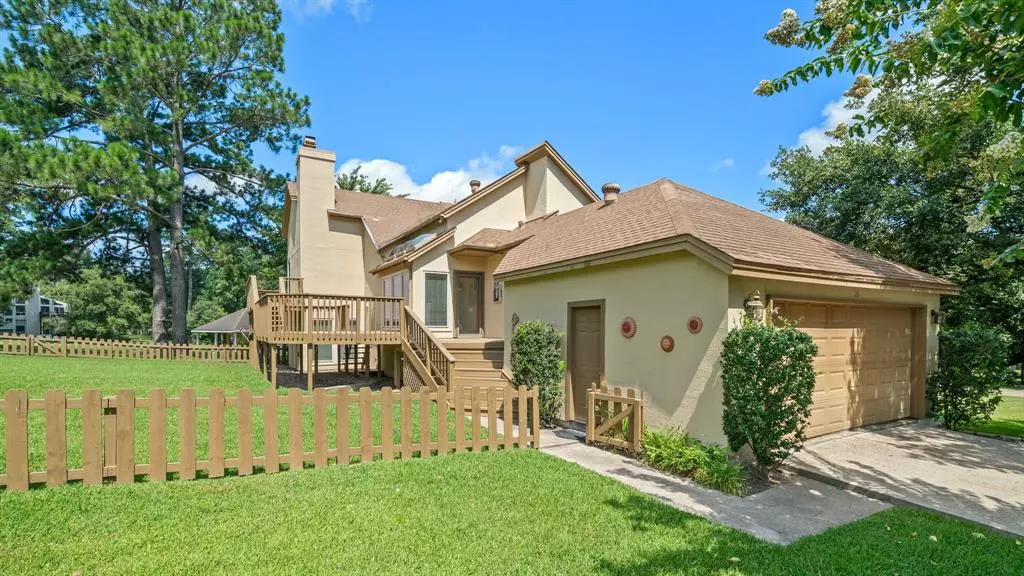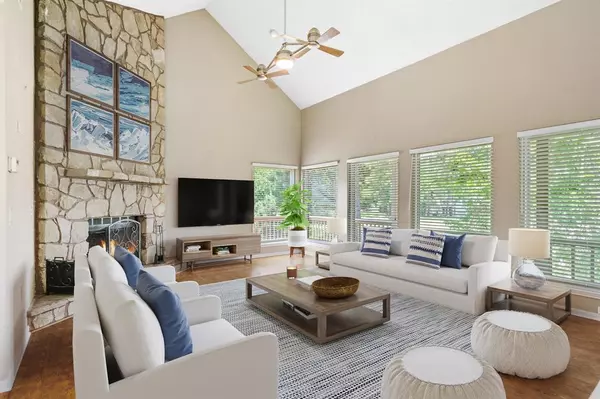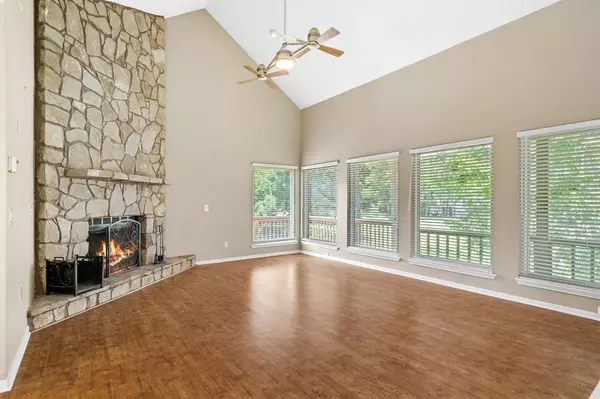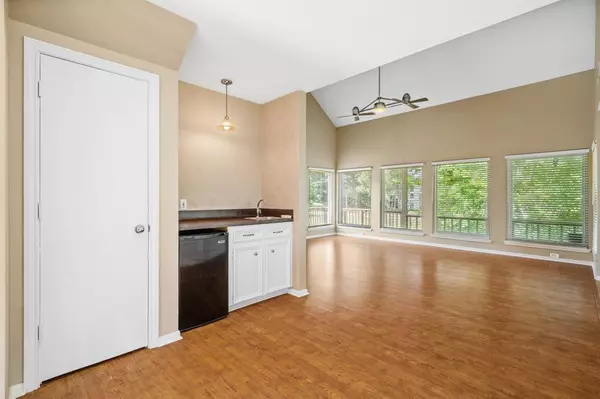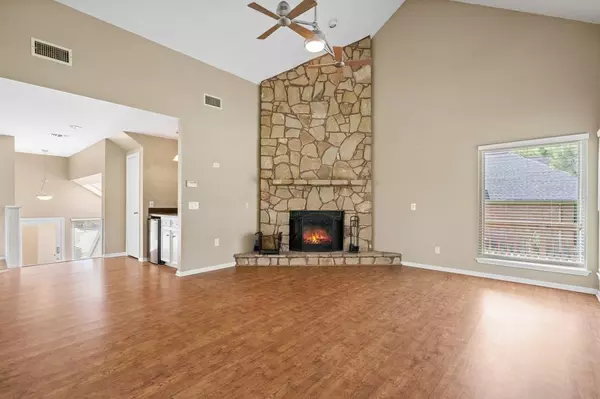$299,999
For more information regarding the value of a property, please contact us for a free consultation.
116 Fairway View LN Montgomery, TX 77356
3 Beds
2.1 Baths
2,078 SqFt
Key Details
Property Type Single Family Home
Listing Status Sold
Purchase Type For Sale
Square Footage 2,078 sqft
Price per Sqft $142
Subdivision April Sound 10
MLS Listing ID 80433894
Sold Date 10/26/23
Style Split Level,Traditional
Bedrooms 3
Full Baths 2
Half Baths 1
HOA Fees $85/qua
HOA Y/N 1
Year Built 1983
Annual Tax Amount $4,243
Tax Year 2022
Lot Size 7,989 Sqft
Property Description
Welcome to this one-of-a-kind home nestled within the prestigious gated community, just steps away from the serene lake and surrounded by the luxury of a country club lifestyle. This residence boasts a truly distinctive floor plan that offers endless possibilities for customization and modernization, making it a canvas for your dream home vision.As you step through the inviting entrance, you'll be greeted by an expansive open floor plan that blends the living, dining, and kitchen areas. The layout ensures abundant natural light throughout the day, creating a warm and inviting ambiance.This community offers an exclusive oasis away from the hustle and bustle, providing a safe environment for your family.While the home boasts a unique layout, it presents an exciting opportunity for updating and modernization.Step outside to a private backyard space that invites al fresco dining, gardening, and relaxation.
Location
State TX
County Montgomery
Area Lake Conroe Area
Rooms
Bedroom Description All Bedrooms Down
Other Rooms 1 Living Area, Kitchen/Dining Combo, Living Area - 2nd Floor, Living/Dining Combo, Utility Room in House
Master Bathroom Primary Bath: Double Sinks, Primary Bath: Tub/Shower Combo, Secondary Bath(s): Double Sinks, Secondary Bath(s): Shower Only
Kitchen Breakfast Bar, Kitchen open to Family Room
Interior
Interior Features Window Coverings, Fire/Smoke Alarm, High Ceiling, Refrigerator Included, Split Level, Wet Bar
Heating Central Electric
Cooling Central Electric
Flooring Laminate, Tile
Fireplaces Number 1
Fireplaces Type Wood Burning Fireplace
Exterior
Exterior Feature Back Yard Fenced, Controlled Subdivision Access, Patio/Deck, Side Yard, Subdivision Tennis Court
Parking Features Attached/Detached Garage
Garage Spaces 2.0
Garage Description Auto Garage Door Opener, Double-Wide Driveway
Roof Type Composition
Street Surface Concrete
Private Pool No
Building
Lot Description In Golf Course Community, Subdivision Lot
Story 2
Foundation Slab
Lot Size Range 0 Up To 1/4 Acre
Water Water District
Structure Type Stucco
New Construction No
Schools
Elementary Schools Stewart Creek Elementary School
Middle Schools Oak Hill Junior High School
High Schools Lake Creek High School
School District 37 - Montgomery
Others
HOA Fee Include Courtesy Patrol,Grounds,On Site Guard,Recreational Facilities
Senior Community No
Restrictions Deed Restrictions
Tax ID 2150-10-01400
Ownership Full Ownership
Energy Description Ceiling Fans
Acceptable Financing Cash Sale, Conventional, FHA, VA
Tax Rate 2.1665
Disclosures Mud, Sellers Disclosure
Listing Terms Cash Sale, Conventional, FHA, VA
Financing Cash Sale,Conventional,FHA,VA
Special Listing Condition Mud, Sellers Disclosure
Read Less
Want to know what your home might be worth? Contact us for a FREE valuation!

Our team is ready to help you sell your home for the highest possible price ASAP

Bought with Compass RE Texas, LLC - Katy

GET MORE INFORMATION

