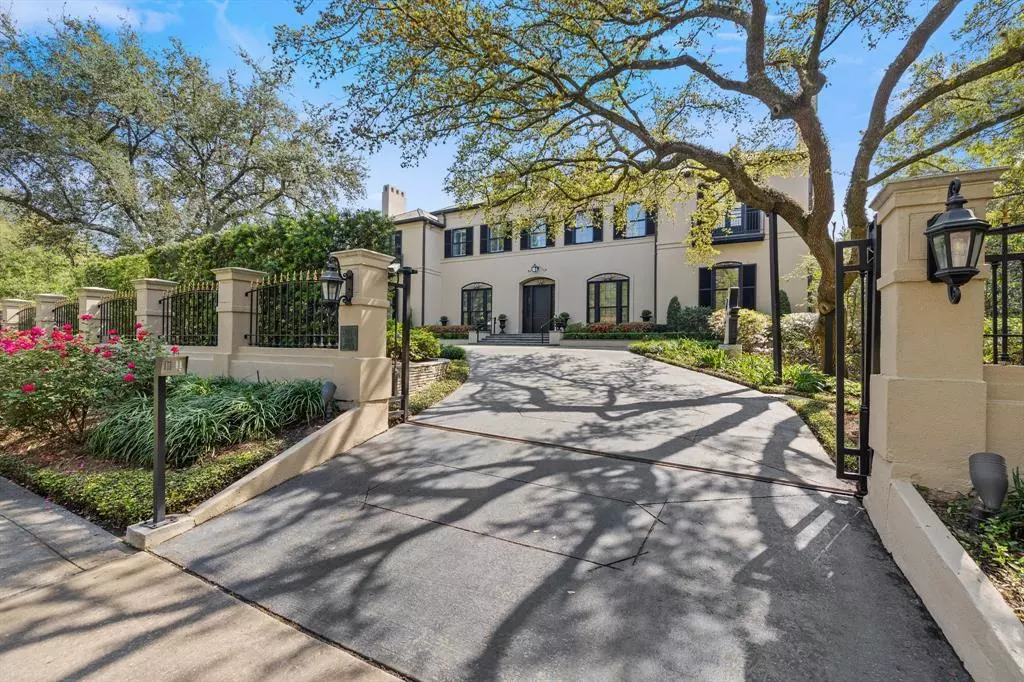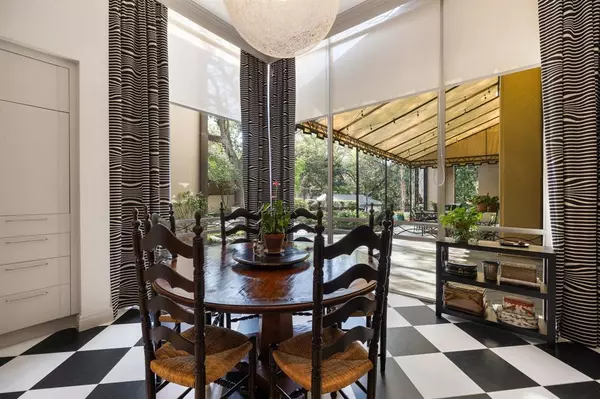$6,999,000
For more information regarding the value of a property, please contact us for a free consultation.
1069 Kirby DR Houston, TX 77019
6 Beds
6.3 Baths
9,262 SqFt
Key Details
Property Type Single Family Home
Listing Status Sold
Purchase Type For Sale
Square Footage 9,262 sqft
Price per Sqft $696
Subdivision River Oaks
MLS Listing ID 6717990
Sold Date 10/27/23
Style Traditional
Bedrooms 6
Full Baths 6
Half Baths 3
HOA Fees $263/ann
HOA Y/N 1
Year Built 1983
Annual Tax Amount $131,105
Tax Year 2022
Lot Size 0.647 Acres
Acres 0.647
Property Description
This spacious River Oaks estate offers 6 beds, 6 full, & 3 half baths w/ additional garage apt & pool cabana. Built in 1983 w/ recently updated spaces to meet modern standards but retain original charm. Luxuries include intricate moldings, large windows, & 5 gas fireplaces. Renovated in 2020, a chef's kitchen offers practical functionality w/ premium appliances: Subzero, 2 Bosch dishwashers, & a Wolf 60” gas range. An expansive island w/ prep sink provides abundant counter space. The primary suite is a great place to start & end the day while the adjacent sitting area is wonderful for relaxing. Renovated in 2017, “his & hers” baths offer gracious amenities & walk-in closets. Her closet is complete w/ a dressing area surrounded by 360 degrees of mirrors. Above the 3-car garage, a 1-bedroom apt (850 sq') adds a full kitchen & bath, perfect for lodging guests. A pool cabana adds 589 sq' of living space w/ a full kitchen & bath. The wine room also adds an additional 590 sq'.
Location
State TX
County Harris
Area River Oaks Area
Rooms
Bedroom Description All Bedrooms Up,En-Suite Bath,Primary Bed - 2nd Floor,Sitting Area,Walk-In Closet
Other Rooms Basement, Breakfast Room, Family Room, Formal Dining, Formal Living, Garage Apartment, Home Office/Study, Media, Utility Room in House, Wine Room
Master Bathroom Half Bath, Primary Bath: Jetted Tub, Primary Bath: Separate Shower, Primary Bath: Shower Only, Secondary Bath(s): Tub/Shower Combo, Two Primary Baths, Vanity Area
Kitchen Breakfast Bar, Island w/o Cooktop, Under Cabinet Lighting
Interior
Interior Features 2 Staircases, Alarm System - Owned, Balcony, Crown Molding, Dry Bar, Elevator, Fire/Smoke Alarm, Formal Entry/Foyer, High Ceiling, Prewired for Alarm System, Refrigerator Included, Wet Bar, Wired for Sound
Heating Central Gas
Cooling Central Electric
Flooring Carpet, Slate, Tile, Wood
Fireplaces Number 5
Fireplaces Type Gas Connections, Gaslog Fireplace
Exterior
Exterior Feature Back Yard Fenced, Balcony, Covered Patio/Deck, Detached Gar Apt /Quarters, Fully Fenced, Mosquito Control System, Outdoor Kitchen, Sprinkler System
Parking Features Attached Garage
Garage Spaces 3.0
Carport Spaces 3
Garage Description Additional Parking, Auto Driveway Gate, Auto Garage Door Opener, Circle Driveway, Porte-Cochere
Pool Gunite, Heated, In Ground
Roof Type Slate
Private Pool Yes
Building
Lot Description Subdivision Lot
Faces Northwest
Story 3
Foundation Slab
Lot Size Range 1/2 Up to 1 Acre
Sewer Public Sewer
Water Public Water
Structure Type Stucco
New Construction No
Schools
Elementary Schools River Oaks Elementary School (Houston)
Middle Schools Lanier Middle School
High Schools Lamar High School (Houston)
School District 27 - Houston
Others
HOA Fee Include Courtesy Patrol,Other
Senior Community No
Restrictions Deed Restrictions
Tax ID 060-153-034-0006
Tax Rate 2.2019
Disclosures Sellers Disclosure
Special Listing Condition Sellers Disclosure
Read Less
Want to know what your home might be worth? Contact us for a FREE valuation!

Our team is ready to help you sell your home for the highest possible price ASAP

Bought with Meadows Property Group
GET MORE INFORMATION





