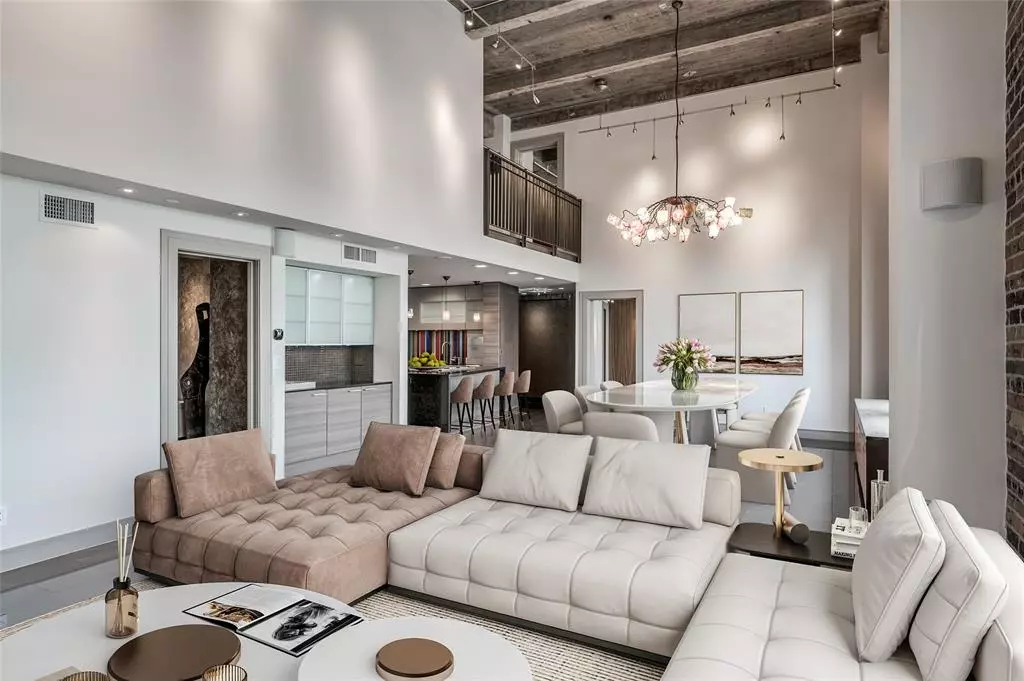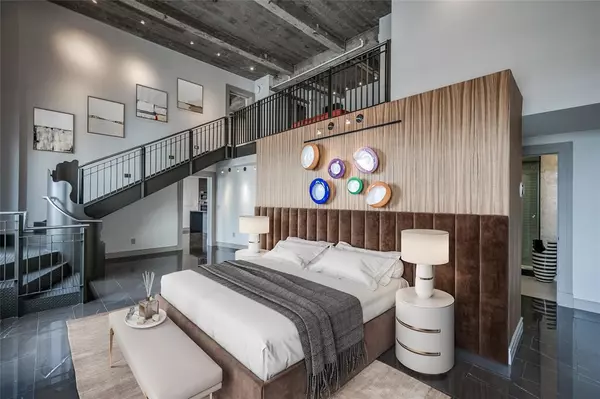$950,000
For more information regarding the value of a property, please contact us for a free consultation.
915 Franklin ST #9M-9N Houston, TX 77002
3 Beds
4 Baths
2,382 SqFt
Key Details
Property Type Condo
Listing Status Sold
Purchase Type For Sale
Square Footage 2,382 sqft
Price per Sqft $365
Subdivision Bayou Lofts Condo 02 Amd
MLS Listing ID 764318
Sold Date 10/27/23
Bedrooms 3
Full Baths 4
HOA Fees $2,198/mo
Year Built 1997
Annual Tax Amount $13,301
Tax Year 2022
Property Description
Welcome to this sophisticated and unique living experience in the heart of downtown. Situated on the penthouse floor, this fully renovated, two-story unit offers an exceptional blend of luxury and style. Attention to detail and high-end finishes throughout. The kitchen boasts exquisite Poggenpohl cabinets, a Miele refrigerator/freezer, Miele coffee center, and a Miele microwave/oven combo. A 144 Bottle dual zone Sub-Zero wine fridge, three Samsung intelligent QLED TVs, WIFI internet router and boosters.The primary bedroom is located on the first level with the remaining bedrooms on the second level which are open to the rooms below. Residents of Bayou Lofts enjoy access to a range of amenities. The building provides a rooftop deck with a cocktail pool, a gym and 24/7 concierge service. This property also comes with four assigned parking spaces and two assigned storage cages. Monthly HOA fee covers essential utilities such as gas, water, sewer, trash, internet, and basic cable TV.
Location
State TX
County Harris
Area Downtown - Houston
Building/Complex Name BAYOU LOFTS
Rooms
Bedroom Description 1 Bedroom Up,En-Suite Bath,Primary Bed - 1st Floor,Sitting Area,Walk-In Closet
Other Rooms 1 Living Area, Home Office/Study, Living Area - 1st Floor, Living/Dining Combo
Master Bathroom Primary Bath: Shower Only, Secondary Bath(s): Double Sinks, Secondary Bath(s): Soaking Tub, Vanity Area
Kitchen Breakfast Bar, Island w/ Cooktop, Kitchen open to Family Room, Pantry, Pots/Pans Drawers, Soft Closing Cabinets, Soft Closing Drawers, Under Cabinet Lighting
Interior
Interior Features Brick Walls, Fire/Smoke Alarm, Fully Sprinklered, Open Ceiling, Wet Bar
Heating Central Electric
Cooling Central Electric
Flooring Tile
Appliance Dryer Included, Refrigerator, Washer Included
Dryer Utilities 1
Exterior
Exterior Feature Balcony/Terrace, Rooftop Deck, Service Elevator
View North
Street Surface Concrete
Total Parking Spaces 4
Private Pool No
Building
Faces South
New Construction No
Schools
Elementary Schools Crockett Elementary School (Houston)
Middle Schools Gregory-Lincoln Middle School
High Schools Northside High School
School District 27 - Houston
Others
HOA Fee Include Building & Grounds,Cable TV,Concierge,Insurance Common Area,Limited Access,Recreational Facilities,Trash Removal,Water and Sewer
Senior Community No
Tax ID 120-790-000-0106
Acceptable Financing Cash Sale, Conventional, Owner Financing
Tax Rate 2.3294
Disclosures Sellers Disclosure
Listing Terms Cash Sale, Conventional, Owner Financing
Financing Cash Sale,Conventional,Owner Financing
Special Listing Condition Sellers Disclosure
Read Less
Want to know what your home might be worth? Contact us for a FREE valuation!

Our team is ready to help you sell your home for the highest possible price ASAP

Bought with Better Homes and Gardens Real Estate Gary Greene - Downtown
GET MORE INFORMATION





