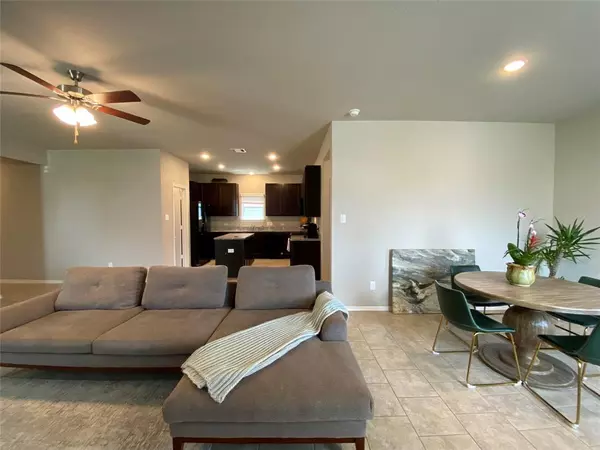$250,000
For more information regarding the value of a property, please contact us for a free consultation.
12629 Alta Vista Magnolia, TX 77354
3 Beds
2 Baths
1,478 SqFt
Key Details
Property Type Single Family Home
Listing Status Sold
Purchase Type For Sale
Square Footage 1,478 sqft
Price per Sqft $167
Subdivision Mostyn Springs
MLS Listing ID 33109726
Sold Date 10/26/23
Style Traditional
Bedrooms 3
Full Baths 2
Year Built 2020
Annual Tax Amount $6,368
Tax Year 2022
Lot Size 6,394 Sqft
Property Description
Welcome to this charming one-story home in the desirable Mostyn Springs community of Magnolia. This residence features three bedrooms, two bathrooms, and a host of desirable features. Inside, you'll find tile floors throughout the main living areas, providing both style and easy maintenance. The bedrooms offer cozy comfort with plush carpets. The kitchen and bathrooms boast elegant granite countertops. Easy access to shopping, dining, and top-rated schools. Front and back yards will be landscaped with new grass before closing.
Location
State TX
County Montgomery
Area Magnolia/1488 East
Rooms
Bedroom Description All Bedrooms Down,Walk-In Closet
Other Rooms 1 Living Area, Living/Dining Combo, Utility Room in House
Master Bathroom Primary Bath: Tub/Shower Combo
Den/Bedroom Plus 3
Kitchen Kitchen open to Family Room
Interior
Interior Features Alarm System - Leased, Window Coverings, Fire/Smoke Alarm, Refrigerator Included, Washer Included
Heating Central Gas
Cooling Central Electric
Flooring Carpet, Tile
Exterior
Exterior Feature Covered Patio/Deck, Fully Fenced
Garage Attached/Detached Garage
Garage Spaces 2.0
Roof Type Composition
Street Surface Concrete,Curbs
Private Pool No
Building
Lot Description Corner
Faces North
Story 1
Foundation Slab
Lot Size Range 0 Up To 1/4 Acre
Sewer Public Sewer
Structure Type Brick
New Construction No
Schools
Elementary Schools Magnolia Parkway Elementary School
Middle Schools Bear Branch Junior High School
High Schools Magnolia High School
School District 36 - Magnolia
Others
Senior Community No
Restrictions Deed Restrictions
Tax ID 7333-02-10200
Ownership Full Ownership
Energy Description Digital Program Thermostat,High-Efficiency HVAC,Insulated/Low-E windows,Insulation - Blown Fiberglass,North/South Exposure,Tankless/On-Demand H2O Heater
Acceptable Financing Cash Sale, Conventional, FHA
Tax Rate 3.01
Disclosures Mud
Green/Energy Cert Home Energy Rating/HERS
Listing Terms Cash Sale, Conventional, FHA
Financing Cash Sale,Conventional,FHA
Special Listing Condition Mud
Read Less
Want to know what your home might be worth? Contact us for a FREE valuation!

Our team is ready to help you sell your home for the highest possible price ASAP

Bought with CB&A, Realtors

GET MORE INFORMATION





