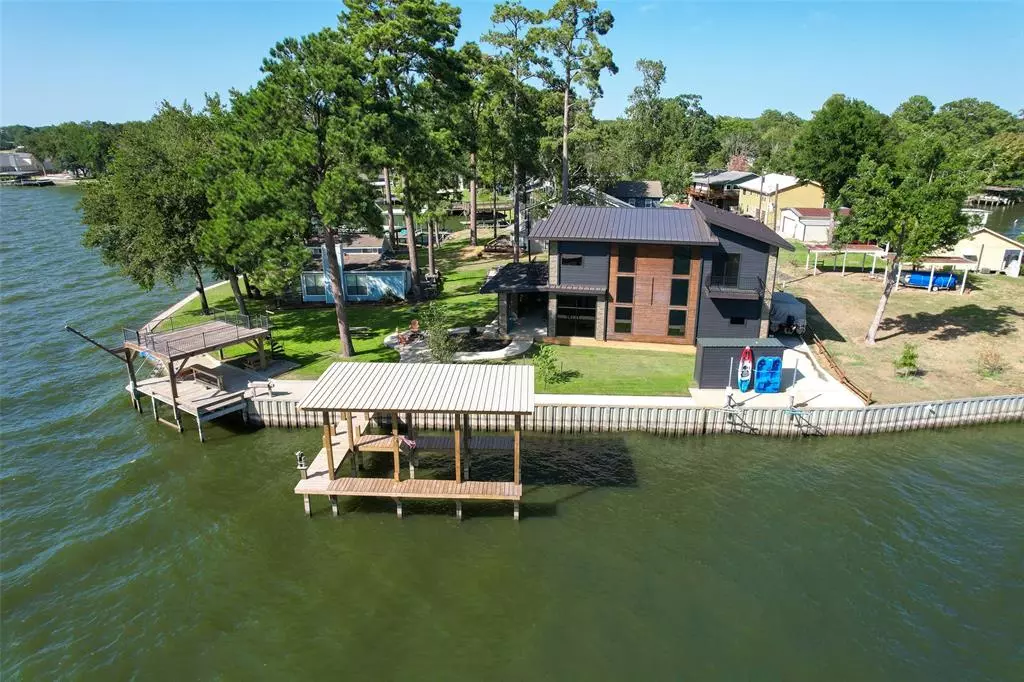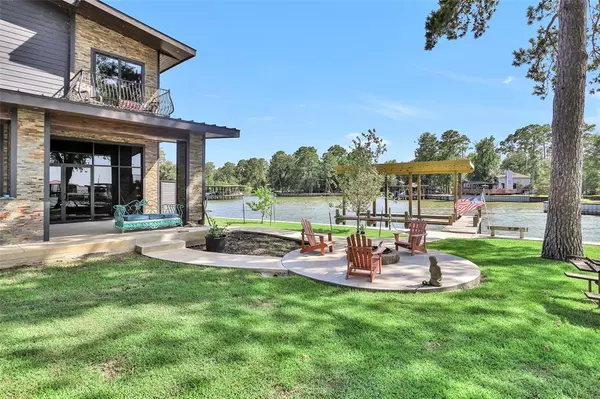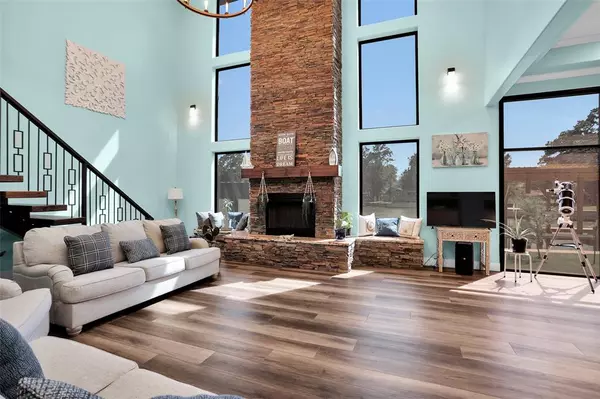$825,000
For more information regarding the value of a property, please contact us for a free consultation.
185 Kingston RD Livingston, TX 77351
4 Beds
3 Baths
2,635 SqFt
Key Details
Property Type Single Family Home
Listing Status Sold
Purchase Type For Sale
Square Footage 2,635 sqft
Price per Sqft $294
Subdivision Lake Livingston Estates Sectio
MLS Listing ID 38658336
Sold Date 10/27/23
Style Contemporary/Modern
Bedrooms 4
Full Baths 3
Year Built 2022
Annual Tax Amount $5,906
Tax Year 2022
Lot Size 7,569 Sqft
Acres 0.1737603
Property Description
Immerse yourself in luxury with this custom-built waterfront home, boasting top-of-the-line finishes throughout. Including a floating staircase. Beyond its potential as a full or part-time private haven this could be an extraordinary turn-key vacation rental which could accommodate up to 12 guests easily. Its inviting charm, coupled with the picturesque waterfront backdrop is destined to provide a stay that echoes the very essence of a serene lakeside getaway. The open concept home features 24’ ceilings and wall of windows allowing for tons of natural light. Waterfall edge quartz countertops, breakfast bar, and standout gas range make up the kitchen. The primary boasts an elegant ensuite bathroom and private balcony. Outdoors you’ll find a covered outdoor kitchen, 2nd pier with upper sun deck, boat slip, jet ski lift, and fire pit. Lake Livingston provides numerous lake activities. Seller has added a privacy fence. Have your lake paradise!!
Location
State TX
County Polk
Area Lake Livingston Area
Rooms
Bedroom Description All Bedrooms Up,En-Suite Bath,Sitting Area,Walk-In Closet
Master Bathroom Primary Bath: Jetted Tub, Primary Bath: Separate Shower
Kitchen Breakfast Bar, Kitchen open to Family Room, Pantry, Pot Filler, Soft Closing Cabinets, Soft Closing Drawers
Interior
Interior Features Balcony, Fire/Smoke Alarm, High Ceiling
Heating Central Gas
Cooling Central Electric
Flooring Carpet, Vinyl Plank
Fireplaces Number 1
Fireplaces Type Gas Connections
Exterior
Exterior Feature Back Green Space, Back Yard, Covered Patio/Deck, Not Fenced, Outdoor Kitchen, Porch, Private Driveway, Storage Shed
Parking Features Attached Garage
Garage Spaces 1.0
Garage Description Additional Parking, Auto Garage Door Opener, Boat Parking
Waterfront Description Boat House,Boat Slip,Bulkhead,Lake View,Lakefront,Metal Bulkhead
Roof Type Other
Street Surface Asphalt
Private Pool No
Building
Lot Description Cul-De-Sac, Subdivision Lot, Water View, Waterfront
Story 2
Foundation Slab
Lot Size Range 0 Up To 1/4 Acre
Water Aerobic, Public Water
Structure Type Cement Board,Stone
New Construction No
Schools
Elementary Schools Onalaska Elementary School
Middle Schools Onalaska Jr/Sr High School
High Schools Onalaska Jr/Sr High School
School District 104 - Onalaska
Others
Senior Community No
Restrictions Deed Restrictions
Tax ID L0200-0419-00
Energy Description Ceiling Fans,Digital Program Thermostat,Insulation - Batt,Tankless/On-Demand H2O Heater
Acceptable Financing Cash Sale, Conventional, FHA, VA
Tax Rate 1.6499
Disclosures Sellers Disclosure
Listing Terms Cash Sale, Conventional, FHA, VA
Financing Cash Sale,Conventional,FHA,VA
Special Listing Condition Sellers Disclosure
Read Less
Want to know what your home might be worth? Contact us for a FREE valuation!

Our team is ready to help you sell your home for the highest possible price ASAP

Bought with Loft Realty

GET MORE INFORMATION





