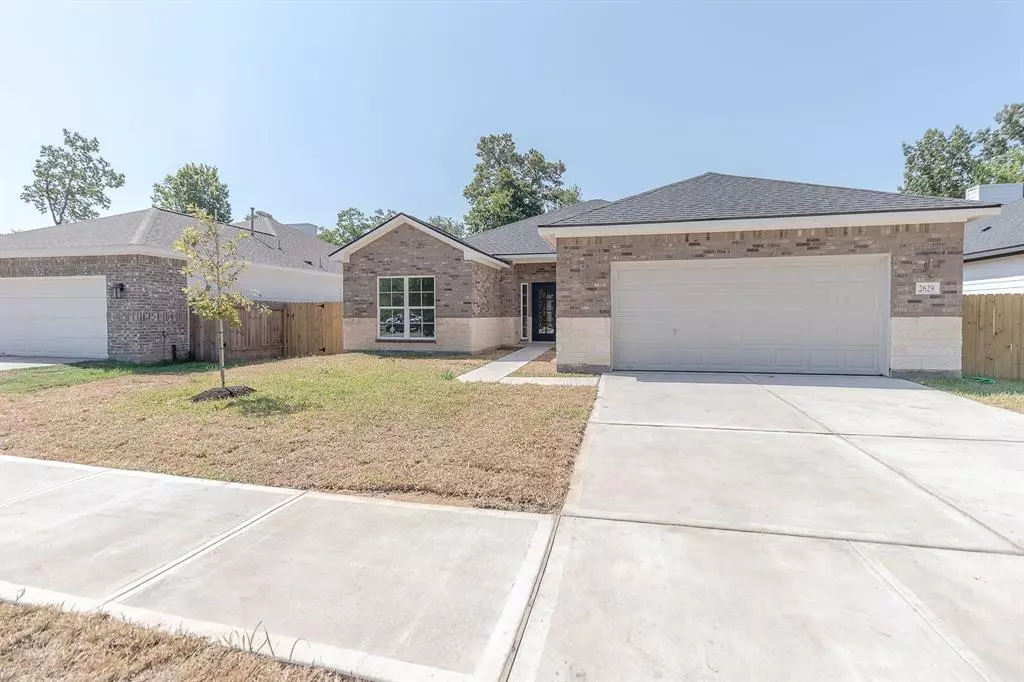$315,000
For more information regarding the value of a property, please contact us for a free consultation.
2629 Druid ST Houston, TX 77091
4 Beds
2 Baths
1,750 SqFt
Key Details
Property Type Single Family Home
Listing Status Sold
Purchase Type For Sale
Square Footage 1,750 sqft
Price per Sqft $171
Subdivision Yorkdale Add Sec 01
MLS Listing ID 8074442
Sold Date 10/30/23
Style Contemporary/Modern,Traditional
Bedrooms 4
Full Baths 2
Year Built 2023
Annual Tax Amount $777
Tax Year 2022
Lot Size 6,000 Sqft
Acres 0.137
Property Description
Experience the allure of this 2023 masterpiece with its light-hued brick exterior and exquisite gold fixtures that harmoniously complement the white gold and tan color palette. The premium laminate flooring throughout adds a touch of sophistication. In the kitchen, the glass backsplash dances in harmony with the cabinets against quartz countertops, creating a symphony of luxury. The primary bathroom captivates with its white gold tiles and mid-century modern vanity, while the secondary bathroom offers a bold contrast with white tiles, sleek black fixtures, and stylish mid-century modern vanity.
Don't miss out on this exceptional opportunity; book your tour today! Buyer to confirm room dimensions. Your refined haven awaits.
Location
State TX
County Harris
Area Northwest Houston
Rooms
Bedroom Description All Bedrooms Down,Split Plan,Walk-In Closet
Other Rooms Family Room, Kitchen/Dining Combo, Utility Room in House
Master Bathroom Primary Bath: Shower Only, Secondary Bath(s): Tub/Shower Combo
Kitchen Breakfast Bar, Butler Pantry, Instant Hot Water, Kitchen open to Family Room, Pantry, Soft Closing Cabinets, Soft Closing Drawers
Interior
Interior Features Fire/Smoke Alarm, High Ceiling
Heating Central Gas
Cooling Central Electric
Flooring Laminate, Tile
Exterior
Exterior Feature Back Yard, Back Yard Fenced, Fully Fenced, Patio/Deck
Parking Features Attached Garage
Garage Spaces 2.0
Roof Type Composition
Street Surface Concrete
Private Pool No
Building
Lot Description Subdivision Lot
Story 1
Foundation Slab
Lot Size Range 0 Up To 1/4 Acre
Builder Name B.I.G Ventures LLC
Sewer Public Sewer
Water Public Water
Structure Type Brick,Stone
New Construction Yes
Schools
Elementary Schools Harris Academy
Middle Schools Hoffman Middle School
High Schools Eisenhower High School
School District 1 - Aldine
Others
Senior Community No
Restrictions No Restrictions
Tax ID 092-489-000-0077
Energy Description Ceiling Fans,Energy Star/CFL/LED Lights,HVAC>13 SEER,Insulated/Low-E windows,Insulation - Blown Fiberglass
Acceptable Financing Cash Sale, Conventional, FHA, VA
Tax Rate 2.3986
Disclosures Mud, Other Disclosures
Listing Terms Cash Sale, Conventional, FHA, VA
Financing Cash Sale,Conventional,FHA,VA
Special Listing Condition Mud, Other Disclosures
Read Less
Want to know what your home might be worth? Contact us for a FREE valuation!

Our team is ready to help you sell your home for the highest possible price ASAP

Bought with Walzel Properties - Katy
GET MORE INFORMATION





