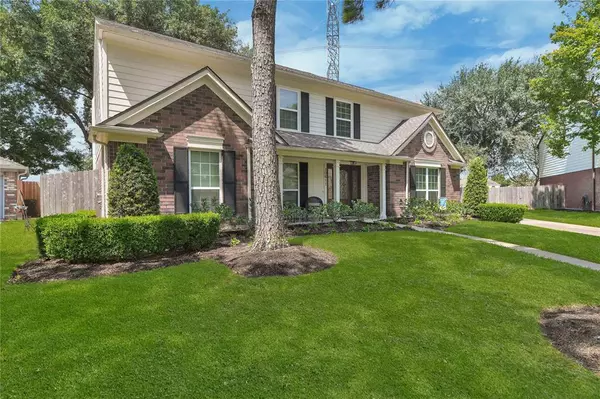$444,900
For more information regarding the value of a property, please contact us for a free consultation.
10611 Bent Spur Ct Houston, TX 77064
4 Beds
2.1 Baths
3,592 SqFt
Key Details
Property Type Single Family Home
Listing Status Sold
Purchase Type For Sale
Square Footage 3,592 sqft
Price per Sqft $125
Subdivision Winchester Country Trails
MLS Listing ID 95961403
Sold Date 10/26/23
Style Traditional
Bedrooms 4
Full Baths 2
Half Baths 1
HOA Fees $41/ann
HOA Y/N 1
Year Built 1989
Tax Year 2022
Lot Size 0.301 Acres
Property Description
Lovely and Located in Winchester Country Trails off West Road (a nice, well established subdivision). Home is just a couple of blocks from the elementary school. House boasts 4 bedrooms (with primary on first floor) and 3 bedrooms up. Upstairs along with the bedrooms and full bath with double sinks you get a Gameroom (pool table included) and a nice Media Room with a huge laundry room and extra storage room. Downstairs along with the primary bedroom and bath you have a Family room and Kitchen which is open to the Family Room, Dining Room and separate study. Also a half bath down. Refrigerator is also included.
Out back is a large heated pool and spa with a great covered patio. Several new items include both AC/Furnace Units replaced in 2023, Re-plaster of pool in 2023, and Re-pipe of entire home to Plex in 2020. Roof is only 5 years old. Included is a list of the important improvements. For Actual measurements please verify
Location
State TX
County Harris
Area Jersey Village
Rooms
Bedroom Description Primary Bed - 1st Floor
Other Rooms Family Room, Gameroom Up, Home Office/Study, Media, Utility Room in House
Master Bathroom Half Bath, Primary Bath: Double Sinks, Primary Bath: Separate Shower, Primary Bath: Soaking Tub, Secondary Bath(s): Double Sinks, Secondary Bath(s): Tub/Shower Combo
Kitchen Breakfast Bar, Kitchen open to Family Room, Pantry, Pots/Pans Drawers, Walk-in Pantry
Interior
Interior Features Refrigerator Included
Heating Central Gas
Cooling Central Electric
Flooring Carpet, Tile, Vinyl
Exterior
Exterior Feature Back Yard Fenced, Covered Patio/Deck, Spa/Hot Tub
Parking Features Detached Garage
Garage Spaces 2.0
Garage Description Auto Garage Door Opener
Pool Gunite
Roof Type Composition
Private Pool Yes
Building
Lot Description Cleared, Cul-De-Sac, Subdivision Lot
Story 2
Foundation Slab
Lot Size Range 0 Up To 1/4 Acre
Water Water District
Structure Type Brick,Cement Board
New Construction No
Schools
Elementary Schools Bang Elementary School
Middle Schools Cook Middle School
High Schools Jersey Village High School
School District 13 - Cypress-Fairbanks
Others
HOA Fee Include Courtesy Patrol,Recreational Facilities
Senior Community No
Restrictions Deed Restrictions
Tax ID 116-260-005-0006
Ownership Full Ownership
Acceptable Financing Cash Sale, Conventional, FHA, VA
Tax Rate 2.4071
Disclosures Mud, Sellers Disclosure
Listing Terms Cash Sale, Conventional, FHA, VA
Financing Cash Sale,Conventional,FHA,VA
Special Listing Condition Mud, Sellers Disclosure
Read Less
Want to know what your home might be worth? Contact us for a FREE valuation!

Our team is ready to help you sell your home for the highest possible price ASAP

Bought with Connect Realty.com
GET MORE INFORMATION





