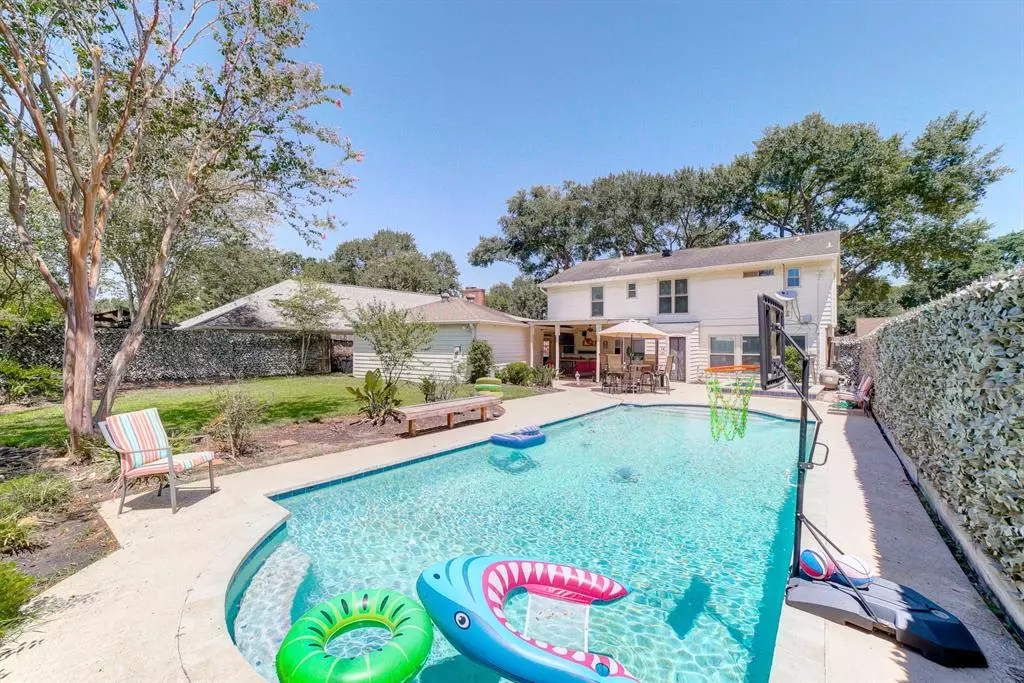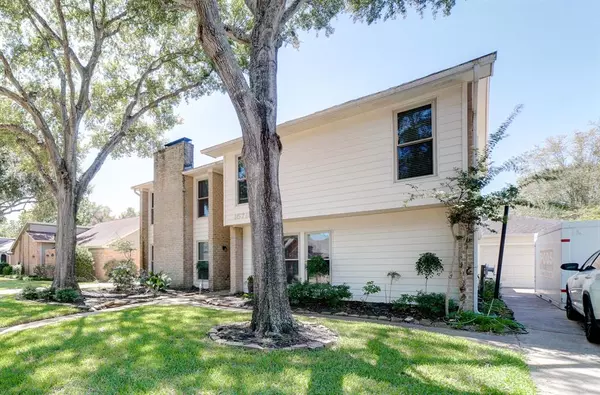$319,900
For more information regarding the value of a property, please contact us for a free consultation.
15715 Stoney Fork DR Houston, TX 77084
4 Beds
2.2 Baths
2,345 SqFt
Key Details
Property Type Single Family Home
Listing Status Sold
Purchase Type For Sale
Square Footage 2,345 sqft
Price per Sqft $133
Subdivision Bear Creek Village
MLS Listing ID 31850834
Sold Date 11/03/23
Style Traditional
Bedrooms 4
Full Baths 2
Half Baths 2
HOA Fees $39/ann
HOA Y/N 1
Year Built 1979
Annual Tax Amount $5,160
Tax Year 2022
Lot Size 10,500 Sqft
Acres 0.241
Property Description
Enjoy your own slice of paradise in this lovely 4-bedroom, 2 full and 2 half-bathroom home in Bear Creek Village, boasting a detached garage, wood flooring, crown molding, a gas log fireplace, a study, and an open great room. Lounge about in the spacious backyard, complete with a covered patio, outdoor kitchen, and sparkling swimming pool. The lavish island kitchen is equipped with granite countertops, tile backsplash, electric cooktop, double oven, and dining nook. The serene primary suite features a walk-in closet, dual vanities, and a tub with a shower. Community comforts include two pools, tennis courts, and a recreation center. Located off Hwy 6 and I-10, residents enjoy easy access to the Energy Corridor and Memorial City. A variety of popular grocery stores, restaurants, and shops are only a walking distance away. Nearby schools are a part of Katy ISD. Call now!
Location
State TX
County Harris
Area Katy - North
Rooms
Bedroom Description All Bedrooms Up
Master Bathroom Primary Bath: Tub/Shower Combo, Secondary Bath(s): Tub/Shower Combo
Kitchen Island w/ Cooktop, Pantry
Interior
Interior Features Crown Molding
Heating Central Gas
Cooling Central Gas
Flooring Carpet, Wood
Fireplaces Number 2
Fireplaces Type Wood Burning Fireplace
Exterior
Exterior Feature Back Yard Fenced, Patio/Deck
Parking Features Detached Garage
Garage Spaces 2.0
Pool In Ground
Roof Type Composition
Street Surface Concrete
Private Pool Yes
Building
Lot Description Subdivision Lot
Story 2
Foundation Slab
Lot Size Range 0 Up To 1/4 Acre
Water Water District
Structure Type Brick,Cement Board
New Construction No
Schools
Elementary Schools Bear Creek Elementary School (Katy)
Middle Schools Cardiff Junior High School
High Schools Mayde Creek High School
School District 30 - Katy
Others
Senior Community No
Restrictions Deed Restrictions
Tax ID 111-859-000-0032
Acceptable Financing Cash Sale, Conventional, FHA, VA
Tax Rate 2.1253
Disclosures Mud, Sellers Disclosure
Listing Terms Cash Sale, Conventional, FHA, VA
Financing Cash Sale,Conventional,FHA,VA
Special Listing Condition Mud, Sellers Disclosure
Read Less
Want to know what your home might be worth? Contact us for a FREE valuation!

Our team is ready to help you sell your home for the highest possible price ASAP

Bought with The Powers Group
GET MORE INFORMATION





