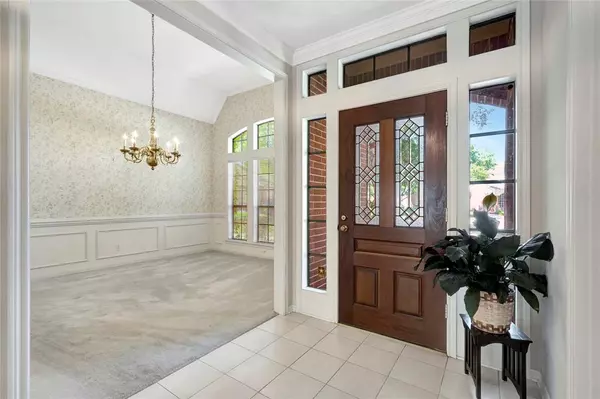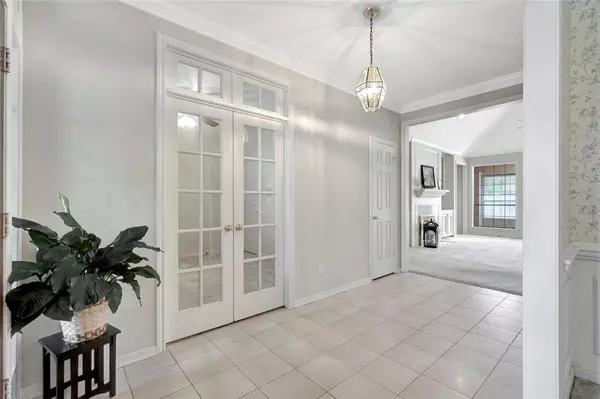$450,000
For more information regarding the value of a property, please contact us for a free consultation.
1802 Peach Brook CT Houston, TX 77062
4 Beds
2.1 Baths
2,698 SqFt
Key Details
Property Type Single Family Home
Listing Status Sold
Purchase Type For Sale
Square Footage 2,698 sqft
Price per Sqft $157
Subdivision Bay Oaks Sec 01
MLS Listing ID 45300972
Sold Date 11/06/23
Style Traditional
Bedrooms 4
Full Baths 2
Half Baths 1
HOA Fees $84/ann
HOA Y/N 1
Year Built 1989
Annual Tax Amount $10,690
Tax Year 2022
Lot Size 0.253 Acres
Acres 0.2528
Property Description
Discover this hidden gem! Below market value to accommodate your personal touch - investment in paint and flooring will transform this home into your dream haven.
This gorgeous single-story residence, nestled on a cul-de-sac in the sought-after Bay Oaks subdivision, graces an expansive pie-shaped lot. Boasting 2,698 square feet, it features 4 bedrooms, 2.5 baths, a 3-car garage, formal dining, breakfast area, and an additional living space in the kitchen/breakfast area. The fourth bedroom, previously used an office, includes a closet. With high ceilings, ample natural light, and various built-ins, the home also offers a sunroom. A 2022-purchased Generac generator and the refrigerator stay with the home. The home has 2 AC units, which is perfect for those hot Texas days. Recent foundation and plumbing work, accompanied by a warranty, enhance the home's appeal. The generator was purchased in 2022 for 15k and has a transferrable warranty.
Location
State TX
County Harris
Area Clear Lake Area
Rooms
Bedroom Description All Bedrooms Down,Primary Bed - 1st Floor
Other Rooms Formal Dining, Formal Living, Home Office/Study, Kitchen/Dining Combo, Living/Dining Combo
Kitchen Island w/ Cooktop, Kitchen open to Family Room, Pantry
Interior
Interior Features Crown Molding, Formal Entry/Foyer, Refrigerator Included
Heating Central Electric
Cooling Central Electric
Flooring Carpet, Tile
Fireplaces Number 1
Fireplaces Type Gaslog Fireplace
Exterior
Parking Features Attached/Detached Garage
Garage Spaces 3.0
Roof Type Composition
Private Pool No
Building
Lot Description Other
Story 1
Foundation Slab
Lot Size Range 1/4 Up to 1/2 Acre
Sewer Public Sewer
Water Public Water
Structure Type Brick,Wood
New Construction No
Schools
Elementary Schools Falcon Pass Elementary School
Middle Schools Space Center Intermediate School
High Schools Clear Lake High School
School District 9 - Clear Creek
Others
HOA Fee Include Courtesy Patrol,Grounds,Recreational Facilities
Senior Community No
Restrictions Deed Restrictions
Tax ID 116-833-012-0031
Acceptable Financing Cash Sale, Conventional, FHA, VA
Tax Rate 2.4437
Disclosures Mud
Listing Terms Cash Sale, Conventional, FHA, VA
Financing Cash Sale,Conventional,FHA,VA
Special Listing Condition Mud
Read Less
Want to know what your home might be worth? Contact us for a FREE valuation!

Our team is ready to help you sell your home for the highest possible price ASAP

Bought with NRE Realty

GET MORE INFORMATION





