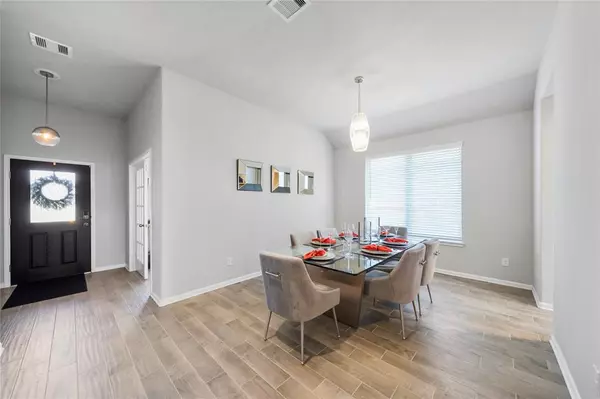$390,000
For more information regarding the value of a property, please contact us for a free consultation.
8526 Golden Field DR Rosenberg, TX 77469
3 Beds
2.1 Baths
2,280 SqFt
Key Details
Property Type Single Family Home
Listing Status Sold
Purchase Type For Sale
Square Footage 2,280 sqft
Price per Sqft $170
Subdivision Summer Lakes Sec 11
MLS Listing ID 74028887
Sold Date 11/13/23
Style Contemporary/Modern,Craftsman
Bedrooms 3
Full Baths 2
Half Baths 1
HOA Fees $58/ann
HOA Y/N 1
Year Built 2020
Annual Tax Amount $8,476
Tax Year 2022
Lot Size 6,140 Sqft
Acres 0.141
Property Description
Welcome to your Dream Home in the picturesque Summer Lakes Subdivision of Rosenberg, Texas. This immaculate residence offers a harmonious blend of modern luxury and tranquil living. Nestled in a serene neighborhood, this property boasts exceptional features that cater to both comfort and style such as, ample room for relaxation and entertainment, a well-designed layout that creates a seamless flow between the living, dining, and kitchen areas, a chef-inspired kitchen equipped with top-of-the-line appliance, and large windows throughout the home that invites an abundance of natural light.
Summer Lakes offers residents a variety of amenities such as a Sparkling Community Pool, Picturesque Lakes, Children's Playground, Green Spaces, and Community Events.
Easy access to major highways, shopping centers, dining options, and esteemed schools. Whether you're seeking a peaceful retreat or a place to entertain, this Home promises a lifestyle of comfort and luxury!
Location
State TX
County Fort Bend
Community Summer Lakes
Area Fort Bend South/Richmond
Rooms
Bedroom Description All Bedrooms Down
Other Rooms Formal Dining, Home Office/Study, Living Area - 1st Floor
Master Bathroom Half Bath, Primary Bath: Double Sinks, Primary Bath: Separate Shower, Primary Bath: Soaking Tub, Secondary Bath(s): Double Sinks, Secondary Bath(s): Tub/Shower Combo, Vanity Area
Kitchen Kitchen open to Family Room, Pantry, Soft Closing Cabinets, Walk-in Pantry
Interior
Interior Features Dry Bar, Fire/Smoke Alarm, Formal Entry/Foyer
Heating Central Electric
Cooling Central Electric
Flooring Carpet, Wood
Fireplaces Number 1
Fireplaces Type Gaslog Fireplace
Exterior
Exterior Feature Back Yard Fenced, Covered Patio/Deck, Exterior Gas Connection, Patio/Deck, Sprinkler System
Parking Features Attached Garage
Garage Spaces 2.0
Roof Type Composition
Private Pool No
Building
Lot Description Cul-De-Sac
Story 1
Foundation Slab
Lot Size Range 0 Up To 1/4 Acre
Water Water District
Structure Type Brick
New Construction No
Schools
Elementary Schools Arredondo Elementary School
Middle Schools Wright Junior High School
High Schools Randle High School
School District 33 - Lamar Consolidated
Others
Senior Community No
Restrictions Deed Restrictions
Tax ID 7585-11-001-0110-901
Ownership Full Ownership
Energy Description Tankless/On-Demand H2O Heater
Acceptable Financing Assumable 1st Lien, Cash Sale, Conventional, FHA, VA
Tax Rate 2.7382
Disclosures Mud, Sellers Disclosure
Listing Terms Assumable 1st Lien, Cash Sale, Conventional, FHA, VA
Financing Assumable 1st Lien,Cash Sale,Conventional,FHA,VA
Special Listing Condition Mud, Sellers Disclosure
Read Less
Want to know what your home might be worth? Contact us for a FREE valuation!

Our team is ready to help you sell your home for the highest possible price ASAP

Bought with Texas Signature Realty
GET MORE INFORMATION





