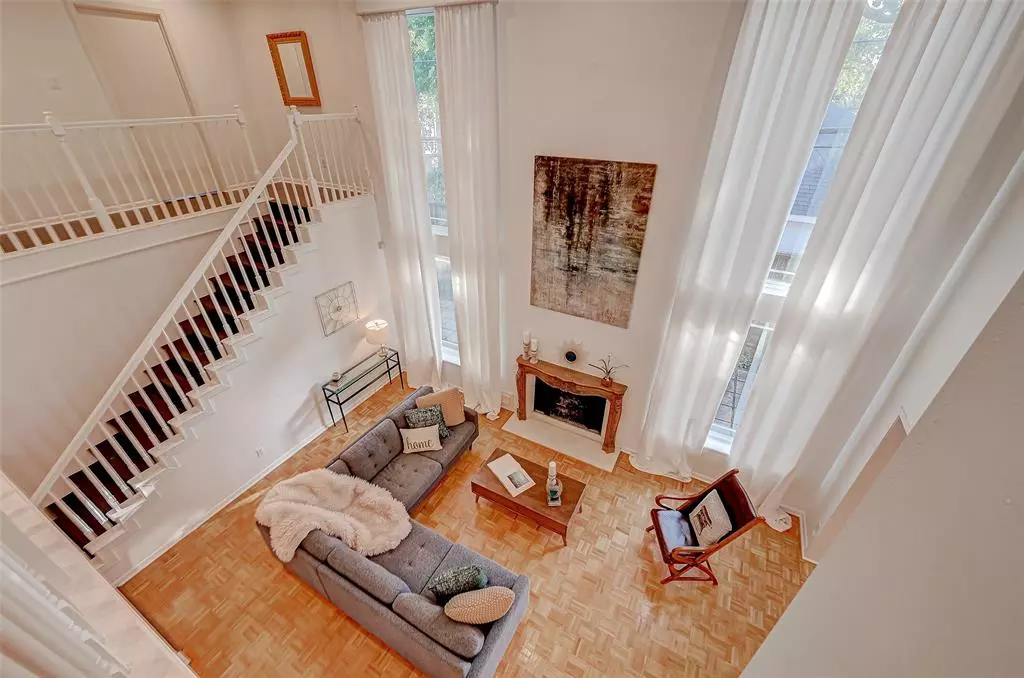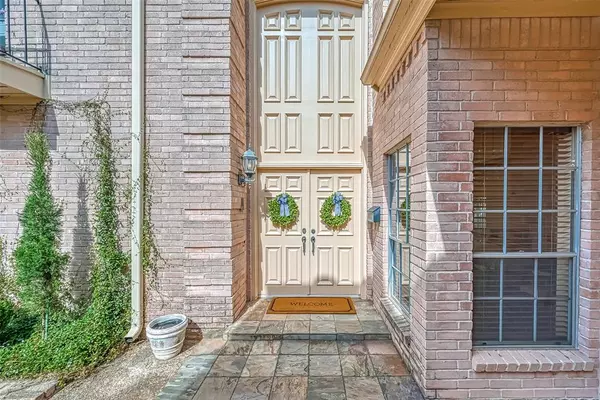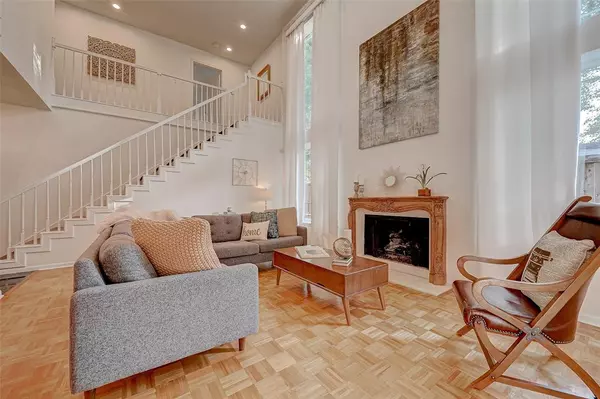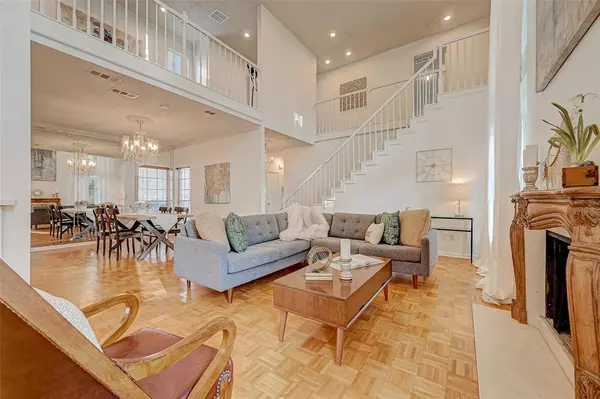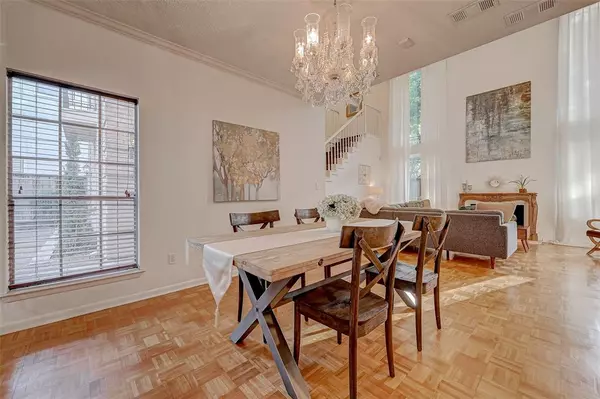$475,000
For more information regarding the value of a property, please contact us for a free consultation.
2206 Potomac DR #C Houston, TX 77057
3 Beds
2.1 Baths
2,581 SqFt
Key Details
Property Type Townhouse
Sub Type Townhouse
Listing Status Sold
Purchase Type For Sale
Square Footage 2,581 sqft
Price per Sqft $168
Subdivision Westhaven Estates
MLS Listing ID 30370297
Sold Date 10/18/23
Style Traditional
Bedrooms 3
Full Baths 2
Half Baths 1
Year Built 1980
Lot Size 4,200 Sqft
Property Description
Pristine, chic townhome located in the heart of the Galleria Area! Light & bright! Towering ceilings! Living with two story windows, Parquet floors, & ambient fireplace! New hardwood floors in most rooms. Formal dining. Stylish white, island kitchen with quartz counters, subway tile backsplash, undermount sink, brushed nickel finishes, stainless steel dishwasher & double oven, wet bar, wine fridge & attached breakfast area. Primary bedroom with ensuite offering double vanities, soaking tub, separate shower, & walk-in closet. Sitting room/flex space with built-ins & second story living room view. Spacious secondary bedrooms. Large additional game room/play area/home office/flex space upstairs. Fenced backyard with pavers & plenty of space for entertaining & gardening. New AC. Double sealing anti UV windows. Easy access to 610, I-10 & 59. Minutes to the Galleria, Memorial City & most inner loop locations. World-class dining, entertainment, & shopping just around the corner!!
Location
State TX
County Harris
Area Galleria
Rooms
Bedroom Description En-Suite Bath,Primary Bed - 1st Floor,Walk-In Closet
Other Rooms Breakfast Room, Formal Dining, Formal Living, Gameroom Up, Living Area - 1st Floor, Living Area - 2nd Floor, Utility Room in House
Master Bathroom Bidet, Half Bath, Primary Bath: Double Sinks, Primary Bath: Jetted Tub, Primary Bath: Separate Shower, Secondary Bath(s): Tub/Shower Combo
Kitchen Breakfast Bar, Island w/ Cooktop, Pantry, Second Sink
Interior
Interior Features Alarm System - Owned, Window Coverings, Fire/Smoke Alarm, High Ceiling, Wet Bar
Heating Central Gas
Cooling Central Electric
Flooring Carpet, Laminate, Marble Floors, Tile
Fireplaces Number 1
Fireplaces Type Gaslog Fireplace
Laundry Utility Rm in House
Exterior
Exterior Feature Back Yard, Fenced
Parking Features Attached Garage
Garage Spaces 2.0
Roof Type Composition
Private Pool No
Building
Story 2
Unit Location Cul-De-Sac
Entry Level All Levels
Foundation Slab
Sewer Public Sewer
Water Public Water
Structure Type Brick
New Construction No
Schools
Elementary Schools Briargrove Elementary School
Middle Schools Tanglewood Middle School
High Schools Wisdom High School
School District 27 - Houston
Others
Senior Community No
Tax ID 076-179-003-0052
Energy Description Ceiling Fans
Acceptable Financing Cash Sale, Conventional, FHA, VA
Disclosures Sellers Disclosure
Listing Terms Cash Sale, Conventional, FHA, VA
Financing Cash Sale,Conventional,FHA,VA
Special Listing Condition Sellers Disclosure
Read Less
Want to know what your home might be worth? Contact us for a FREE valuation!

Our team is ready to help you sell your home for the highest possible price ASAP

Bought with RE/MAX Signature

GET MORE INFORMATION

