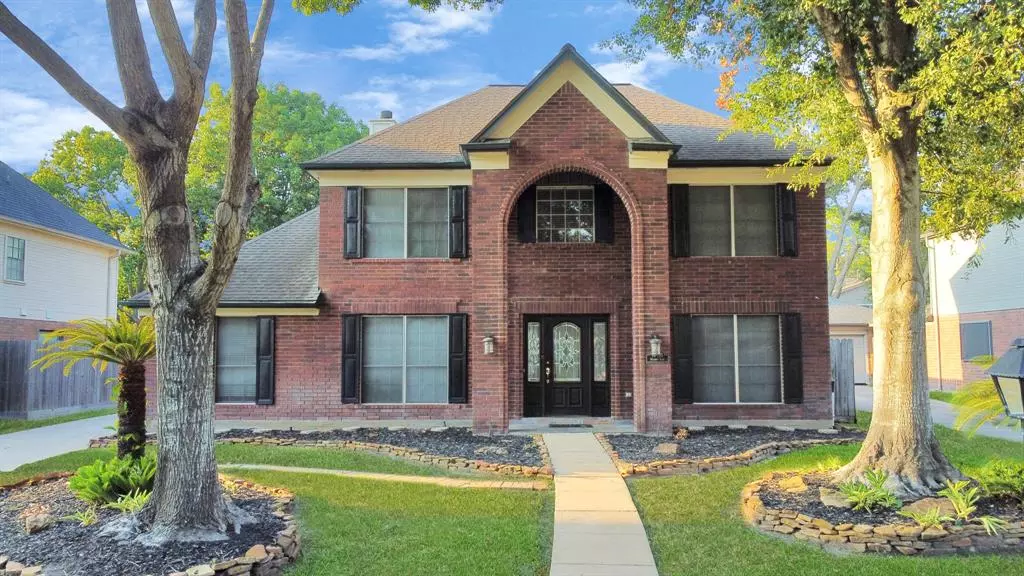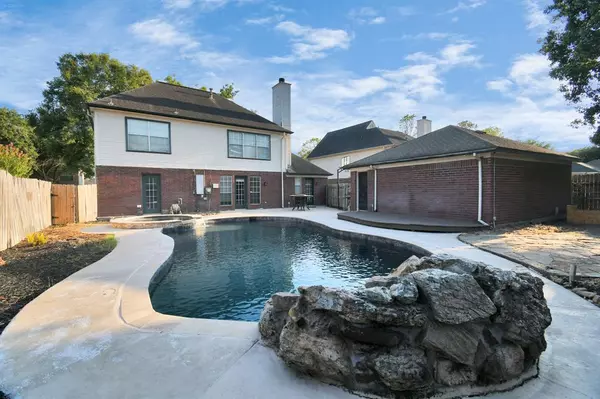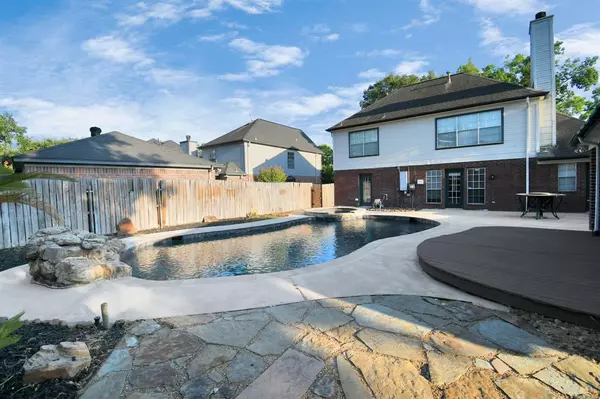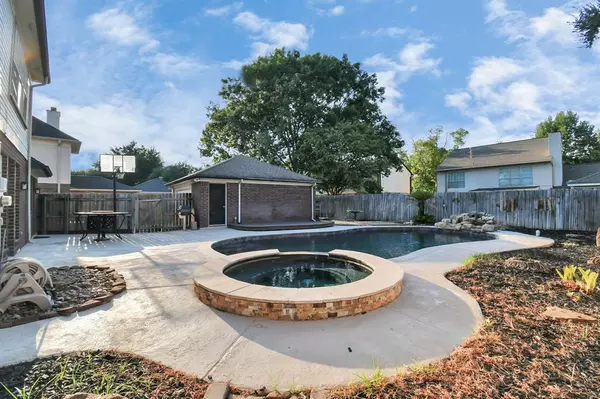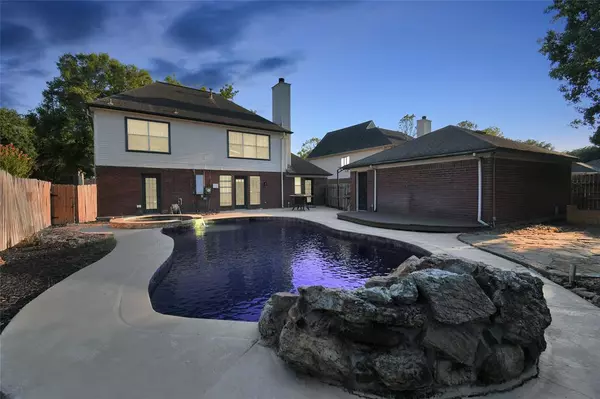$339,999
For more information regarding the value of a property, please contact us for a free consultation.
10418 Minturn LN Houston, TX 77064
4 Beds
2.2 Baths
2,560 SqFt
Key Details
Property Type Single Family Home
Listing Status Sold
Purchase Type For Sale
Square Footage 2,560 sqft
Price per Sqft $130
Subdivision Winchester Country Trails
MLS Listing ID 60410165
Sold Date 11/15/23
Style Traditional
Bedrooms 4
Full Baths 2
Half Baths 2
HOA Fees $45/ann
HOA Y/N 1
Year Built 1991
Annual Tax Amount $4,609
Tax Year 2022
Lot Size 8,040 Sqft
Property Description
Don't miss out on this charming 4-bedroom, 2-story traditional home nestled under shady oak trees with a sparkling pool in the beautiful, community-oriented Winchester Trails subdivision. With the elementary school and new park an easy walk just a block away, as well as the serene Jersey Meadow Nature Trail for dog walking, watching wildlife, fishing, or just enjoying the green space, the Trails is a smaller, quiet community of neighbors who look out for each other. The oversized master is down with a soaking tub, separate shower, large walk-in closet and private exit to the pool while the generously-sized secondary bedrooms, 1 1/2 baths and game room are up. There's plenty of cabinet and counter space in the kitchen, an eat-in breakfast area, separate formal dining and cozy living room. The huge pool is perfect for backyard parties. A Rainsoft whole-house water softener is included.
Make it yours today!
Location
State TX
County Harris
Area Jersey Village
Rooms
Bedroom Description En-Suite Bath,Primary Bed - 1st Floor,Walk-In Closet
Other Rooms Formal Dining, Gameroom Up, Kitchen/Dining Combo, Living Area - 1st Floor, Utility Room in House
Master Bathroom Half Bath, Primary Bath: Double Sinks, Primary Bath: Separate Shower, Primary Bath: Soaking Tub, Secondary Bath(s): Tub/Shower Combo
Den/Bedroom Plus 4
Kitchen Pantry
Interior
Interior Features Alarm System - Owned, Crown Molding, Fire/Smoke Alarm, Formal Entry/Foyer
Heating Central Gas
Cooling Central Electric
Flooring Carpet, Marble Floors, Tile, Travertine, Wood
Fireplaces Number 1
Fireplaces Type Gaslog Fireplace
Exterior
Exterior Feature Back Yard, Back Yard Fenced, Patio/Deck, Porch, Private Driveway, Spa/Hot Tub, Sprinkler System, Subdivision Tennis Court
Parking Features Detached Garage
Garage Spaces 2.0
Garage Description Auto Garage Door Opener
Pool Gunite, In Ground
Roof Type Composition
Street Surface Concrete,Curbs,Gutters
Private Pool Yes
Building
Lot Description Subdivision Lot
Faces South
Story 2
Foundation Slab
Lot Size Range 0 Up To 1/4 Acre
Sewer Public Sewer
Water Water District
Structure Type Brick,Cement Board,Wood
New Construction No
Schools
Elementary Schools Bang Elementary School
Middle Schools Cook Middle School
High Schools Jersey Village High School
School District 13 - Cypress-Fairbanks
Others
HOA Fee Include Courtesy Patrol,Recreational Facilities
Senior Community No
Restrictions Deed Restrictions
Tax ID 117-187-006-0062
Ownership Full Ownership
Energy Description Ceiling Fans,Digital Program Thermostat
Acceptable Financing Cash Sale, Conventional, FHA
Disclosures Exclusions, Mud, Sellers Disclosure
Listing Terms Cash Sale, Conventional, FHA
Financing Cash Sale,Conventional,FHA
Special Listing Condition Exclusions, Mud, Sellers Disclosure
Read Less
Want to know what your home might be worth? Contact us for a FREE valuation!

Our team is ready to help you sell your home for the highest possible price ASAP

Bought with City Group Properties
GET MORE INFORMATION

