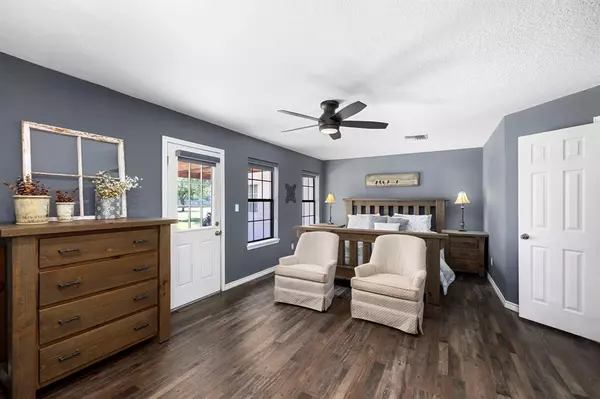$899,900
For more information regarding the value of a property, please contact us for a free consultation.
1902 Leveridge ST East Bernard, TX 77435
5 Beds
6.1 Baths
4,603 SqFt
Key Details
Property Type Single Family Home
Listing Status Sold
Purchase Type For Sale
Square Footage 4,603 sqft
Price per Sqft $189
Subdivision Plantation Estates
MLS Listing ID 43259058
Sold Date 11/17/23
Style Traditional
Bedrooms 5
Full Baths 6
Half Baths 1
Year Built 1997
Annual Tax Amount $9,191
Tax Year 2022
Lot Size 4.930 Acres
Acres 4.93
Property Description
This STUNNING home sits on nearly 5 ACRES of well-manicured property, perfectly nestled off the main road. Inside you'll find luxe amenities and a spacious layout. The fully updated, open-concept kitchen has been updated with gorgeous Granite countertops with plenty of counter space for kitchen prep. With two different counter seating areas with bar stools, and plenty of room for a family table there is tons of space for family and friends to gather- it is PERFECT FOR ENTERTAINING! This beautiful family home offers a luxe primary suite with a newly remodeled bathroom featuring a double vanity, walk-in shower, massive walk-in closet, and private patio. Additional guest rooms also have ensuite bathrooms! In addition, this home has a detached MEDIA room with a full bathroom and a fully outfitted barn with storage lofts, office w/ AC, half bath, and custom built
live edge wood bar with built-in lights! Located just outside of town, this home is perfectly located near schools &
amenities.
Location
State TX
County Wharton
Rooms
Bedroom Description All Bedrooms Down,En-Suite Bath,Primary Bed - 1st Floor,Walk-In Closet
Other Rooms Breakfast Room, Family Room, Formal Dining, Garage Apartment, Guest Suite, Home Office/Study, Loft, Media, Quarters/Guest House, Utility Room in House
Master Bathroom Half Bath, Hollywood Bath, Primary Bath: Double Sinks, Primary Bath: Shower Only, Secondary Bath(s): Tub/Shower Combo
Den/Bedroom Plus 6
Kitchen Breakfast Bar, Island w/o Cooktop, Kitchen open to Family Room, Pantry, Walk-in Pantry
Interior
Interior Features Fire/Smoke Alarm, Formal Entry/Foyer, High Ceiling, Window Coverings
Heating Central Electric, Propane
Cooling Central Electric
Flooring Tile, Vinyl
Exterior
Exterior Feature Back Green Space, Back Yard, Back Yard Fenced, Covered Patio/Deck, Detached Gar Apt /Quarters, Patio/Deck, Porch, Private Driveway, Side Yard, Storage Shed, Workshop
Carport Spaces 3
Garage Description Additional Parking, Double-Wide Driveway, Porte-Cochere, Workshop
Roof Type Composition
Street Surface Asphalt,Gravel
Private Pool No
Building
Lot Description Cleared, Wooded
Faces Northeast
Story 1
Foundation Slab
Lot Size Range 2 Up to 5 Acres
Sewer Septic Tank
Water Well
Structure Type Brick
New Construction No
Schools
Elementary Schools East Bernard Elementary School
Middle Schools East Bernard J H
High Schools East Bernard High School
School District 145 - East Bernard
Others
Senior Community No
Restrictions No Restrictions
Tax ID R53005
Ownership Full Ownership
Energy Description Attic Fan,Attic Vents,Ceiling Fans,Digital Program Thermostat,High-Efficiency HVAC,Insulated Doors,Insulated/Low-E windows
Acceptable Financing Cash Sale, Conventional, FHA, VA
Tax Rate 2.0043
Disclosures Sellers Disclosure
Listing Terms Cash Sale, Conventional, FHA, VA
Financing Cash Sale,Conventional,FHA,VA
Special Listing Condition Sellers Disclosure
Read Less
Want to know what your home might be worth? Contact us for a FREE valuation!

Our team is ready to help you sell your home for the highest possible price ASAP

Bought with Sykes Real Estate Group

GET MORE INFORMATION





