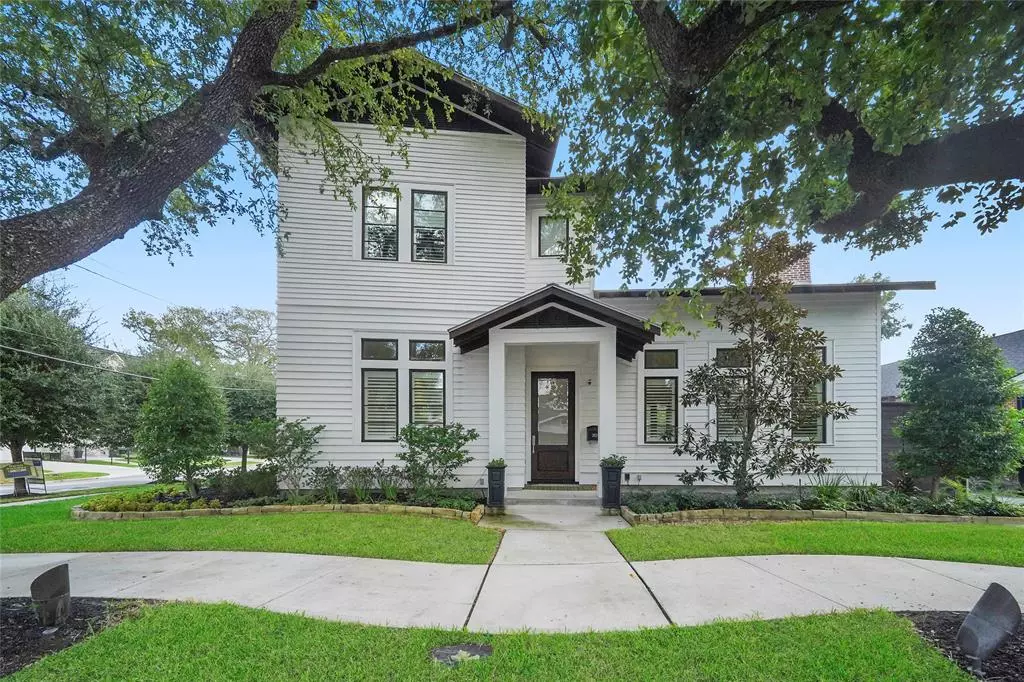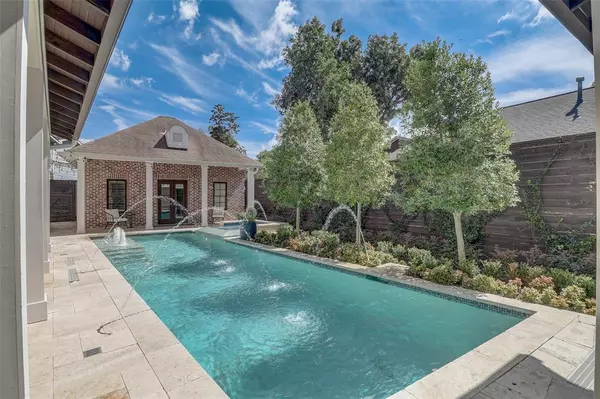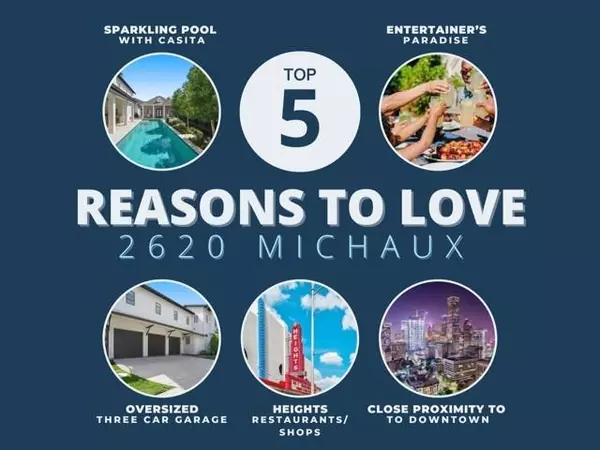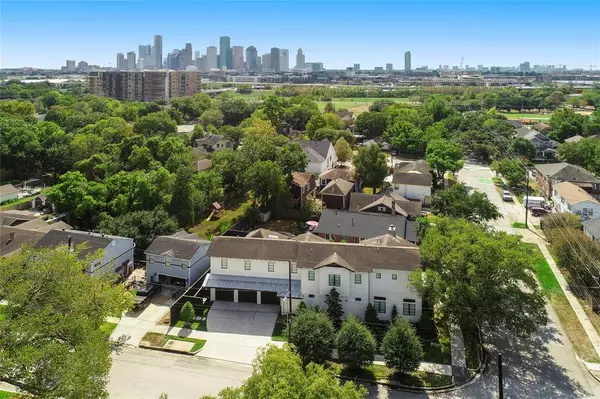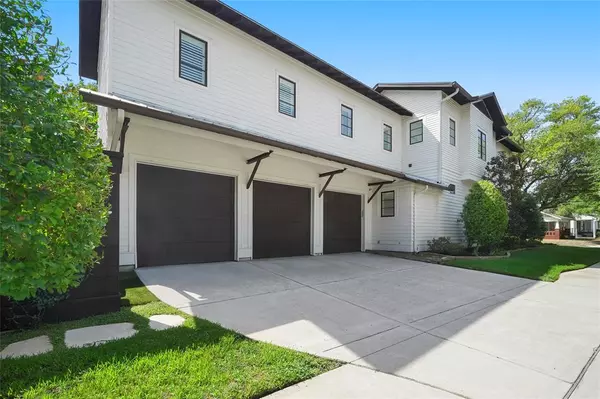$1,795,000
For more information regarding the value of a property, please contact us for a free consultation.
2620 Michaux Houston, TX 77009
3 Beds
3.1 Baths
3,692 SqFt
Key Details
Property Type Single Family Home
Listing Status Sold
Purchase Type For Sale
Square Footage 3,692 sqft
Price per Sqft $472
Subdivision Norhill Park
MLS Listing ID 66997750
Sold Date 11/16/23
Style Contemporary/Modern,Other Style,Traditional
Bedrooms 3
Full Baths 3
Half Baths 1
Year Built 2013
Lot Size 7,714 Sqft
Property Description
Sitting on an oversized corner lot, you will adore this stunning modern craftsman nestled in the sought-after Woodland Heights. Enjoy a luxurious staycation with your own private pool, expansive covered cabana areas, summer kitchen & guest/pool house. This home features 12' soaring ceilings, impressive architectural details, high-end touches, a homey fireplace, Thermador appliances, a wine fridge, plus an expansive 3-car garage. The location of this home is more than a plus. White Oak Bayou Greenway Trail, local shops, and restaurants along White Oak and Studewood are a stone-throw away. When you live here you can have it all.
Location
State TX
County Harris
Area Heights/Greater Heights
Rooms
Bedroom Description All Bedrooms Up,En-Suite Bath,Walk-In Closet
Other Rooms Formal Dining, Formal Living, Living Area - 1st Floor, Quarters/Guest House, Utility Room in House
Master Bathroom Primary Bath: Double Sinks, Primary Bath: Shower Only, Secondary Bath(s): Shower Only, Secondary Bath(s): Tub/Shower Combo
Den/Bedroom Plus 3
Kitchen Butler Pantry, Island w/o Cooktop, Kitchen open to Family Room, Pantry, Soft Closing Cabinets, Soft Closing Drawers, Under Cabinet Lighting, Walk-in Pantry
Interior
Interior Features High Ceiling, Window Coverings, Wired for Sound
Heating Central Gas
Cooling Central Electric
Flooring Tile, Wood
Fireplaces Number 1
Fireplaces Type Gaslog Fireplace
Exterior
Exterior Feature Outdoor Kitchen, Patio/Deck, Spa/Hot Tub, Sprinkler System
Parking Features Attached Garage
Garage Spaces 3.0
Pool In Ground
Roof Type Composition
Private Pool Yes
Building
Lot Description Corner
Faces West
Story 2
Foundation Slab on Builders Pier
Lot Size Range 0 Up To 1/4 Acre
Sewer Public Sewer
Water Public Water
Structure Type Cement Board
New Construction No
Schools
Elementary Schools Travis Elementary School (Houston)
Middle Schools Hogg Middle School (Houston)
High Schools Heights High School
School District 27 - Houston
Others
Senior Community No
Restrictions Deed Restrictions
Tax ID 056-113-002-0001
Disclosures Sellers Disclosure
Special Listing Condition Sellers Disclosure
Read Less
Want to know what your home might be worth? Contact us for a FREE valuation!

Our team is ready to help you sell your home for the highest possible price ASAP

Bought with Meadows Property Group
GET MORE INFORMATION

