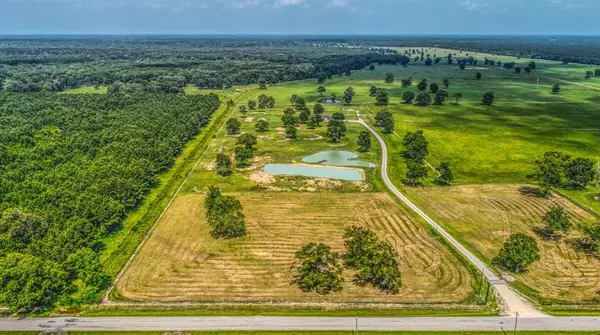$559,000
For more information regarding the value of a property, please contact us for a free consultation.
2368 County Road 2058 Hull, TX 77564
3 Beds
2 Baths
1,962 SqFt
Key Details
Property Type Single Family Home
Sub Type Free Standing
Listing Status Sold
Purchase Type For Sale
Square Footage 1,962 sqft
Price per Sqft $270
Subdivision Joseph Young
MLS Listing ID 96009882
Sold Date 11/14/23
Style Traditional
Bedrooms 3
Full Baths 2
Year Built 2014
Annual Tax Amount $3,517
Tax Year 2022
Lot Size 16.430 Acres
Acres 16.43
Property Description
Southern living at its best! This 16.43 Acre tract of land offers 2 ponds & a beautiful custom country style home.
Walking into this home you will notice lovely wood flooring throughout the main living areas. The dining room boast of space with plenty of natural light. Walking into the kitchen you will notice beautiful custom cabinetry along with one of my personal favorites, the custom wood vent. This kitchen also offers granite countertops & instant hot water. The living room offers a lovely gas fireplace with a beautiful stone finish. The grand master suite offers plenty of natural light, raised ceilings, with an attached restroom and closet. The master bathroom offers a soaking tub, separate shower, his/her sinks, & a separate toilet area. The walk in closet is incredibly spacious & offers plenty of room for even the most aggressive shoppers.
Let's not forget about the covered back patio & large attached carport! Both offer plenty of space & excellent for hosting events.
Location
State TX
County Liberty
Area Liberty County East
Rooms
Bedroom Description Walk-In Closet
Other Rooms Breakfast Room, Family Room, Formal Dining, Utility Room in House
Master Bathroom Primary Bath: Double Sinks, Primary Bath: Jetted Tub, Primary Bath: Separate Shower, Secondary Bath(s): Tub/Shower Combo
Den/Bedroom Plus 3
Kitchen Breakfast Bar, Instant Hot Water, Kitchen open to Family Room, Pantry, Walk-in Pantry
Interior
Interior Features Fire/Smoke Alarm
Heating Propane
Cooling Central Electric
Flooring Carpet, Wood
Fireplaces Number 1
Fireplaces Type Gas Connections
Exterior
Carport Spaces 2
Waterfront Description Pier,Pond
Improvements Fenced,Pastures,Storage Shed
Accessibility Driveway Gate
Private Pool No
Building
Lot Description Cleared, Waterfront
Story 1
Foundation Slab
Lot Size Range 15 Up to 20 Acres
Sewer Septic Tank
Water Public Water
New Construction No
Schools
Elementary Schools Hardin Elementary School
Middle Schools Hardin Junior High School
High Schools Hardin High School
School District 107 - Hardin
Others
Senior Community No
Restrictions Horses Allowed,Mobile Home Allowed,No Restrictions
Tax ID 000126-000320-020
Energy Description Ceiling Fans,Tankless/On-Demand H2O Heater
Acceptable Financing Cash Sale, Conventional, FHA, USDA Loan, VA
Tax Rate 1.6772
Disclosures Sellers Disclosure
Listing Terms Cash Sale, Conventional, FHA, USDA Loan, VA
Financing Cash Sale,Conventional,FHA,USDA Loan,VA
Special Listing Condition Sellers Disclosure
Read Less
Want to know what your home might be worth? Contact us for a FREE valuation!

Our team is ready to help you sell your home for the highest possible price ASAP

Bought with eXp Realty, LLC
GET MORE INFORMATION





