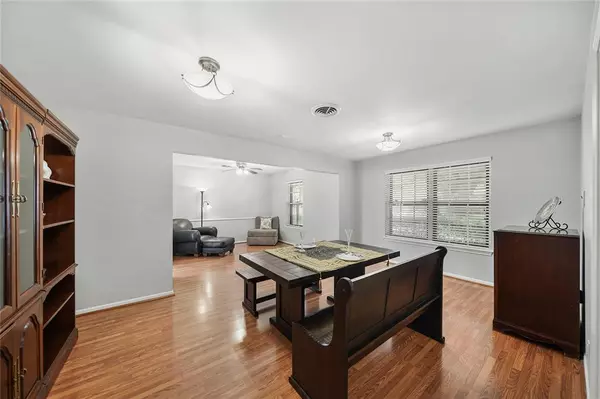$419,000
For more information regarding the value of a property, please contact us for a free consultation.
5515 Wigton DR Houston, TX 77096
4 Beds
2 Baths
2,250 SqFt
Key Details
Property Type Single Family Home
Listing Status Sold
Purchase Type For Sale
Square Footage 2,250 sqft
Price per Sqft $185
Subdivision Marilyn Estates
MLS Listing ID 32809423
Sold Date 11/21/23
Style Traditional
Bedrooms 4
Full Baths 2
HOA Fees $29/ann
HOA Y/N 1
Year Built 1963
Annual Tax Amount $6,999
Tax Year 2022
Lot Size 8,280 Sqft
Acres 0.1901
Property Description
REMARKABLE VALUE!!! GREAT PRICE!!! NEW & IMPROVED UPDATES - ROOF (JUNE 2023), REPLACED UNDERSLAB PLUMBING WITH 10 YEAR TRANSFERABLE WARRANTY (AUGUST 2023), & ELECTRICAL PANEL BOX (AUGUST 2023). This Smartly Updated "Never Flooded"* Home Located in SoughtAfter Marilyn Estates features Oak Hued Wood Laminate Floors, Fresh Paint, & Oil Rubbed Bronze Light Fixtures. Office/Flex Room w/Brushed Brass Ceiling Fan. Kitchen touts Silestone Counters,Thomasville White Shaker Style Cabinets, Kohler Porcelain Sink,& G.E. Appliance Package w/4 Burner GasCooktop,Bltin Microwave,& Dishwasher;Kenmore Side-by-Side Refrigerator. Spacious Den offers a Gas Log Fireplace & Updated Sliding Glass Door which Opens to the Patio w/ Retractable Awning & Backyard w/Freestanding Jetted Spa.Primary Suite boasts 2 Closets,Solid Surface Vanity,& Walkin Shower.Root Barrier,Water Softener,& Camera System.Electronic Driveway Gate.Zoned to Recently Rebuilt Parker Elementary.Walking Distance to Community Center.*Per Seller
Location
State TX
County Harris
Area Meyerland Area
Rooms
Bedroom Description All Bedrooms Down,Walk-In Closet
Other Rooms Breakfast Room, Den, Formal Dining, Formal Living, Utility Room in House
Master Bathroom Primary Bath: Shower Only, Secondary Bath(s): Jetted Tub
Kitchen Kitchen open to Family Room, Soft Closing Cabinets, Soft Closing Drawers, Under Cabinet Lighting
Interior
Interior Features Alarm System - Owned, Window Coverings, Dryer Included, Fire/Smoke Alarm, Formal Entry/Foyer, Refrigerator Included, Washer Included, Wired for Sound
Heating Central Gas
Cooling Central Electric
Flooring Laminate, Tile
Fireplaces Number 1
Fireplaces Type Gaslog Fireplace, Wood Burning Fireplace
Exterior
Exterior Feature Back Yard, Back Yard Fenced, Patio/Deck, Porch, Spa/Hot Tub, Sprinkler System, Storage Shed
Parking Features Detached Garage
Garage Spaces 2.0
Roof Type Composition
Street Surface Curbs
Private Pool No
Building
Lot Description Subdivision Lot
Faces North
Story 1
Foundation Slab
Lot Size Range 0 Up To 1/4 Acre
Sewer Public Sewer
Water Public Water
Structure Type Brick
New Construction No
Schools
Elementary Schools Parker Elementary School (Houston)
Middle Schools Meyerland Middle School
High Schools Westbury High School
School District 27 - Houston
Others
Senior Community No
Restrictions Deed Restrictions
Tax ID 094-302-000-0016
Energy Description Ceiling Fans,North/South Exposure,Storm Windows
Acceptable Financing Cash Sale, Conventional
Tax Rate 2.2019
Disclosures Sellers Disclosure
Listing Terms Cash Sale, Conventional
Financing Cash Sale,Conventional
Special Listing Condition Sellers Disclosure
Read Less
Want to know what your home might be worth? Contact us for a FREE valuation!

Our team is ready to help you sell your home for the highest possible price ASAP

Bought with Berkshire Hathaway HomeServices Premier Properties
GET MORE INFORMATION





