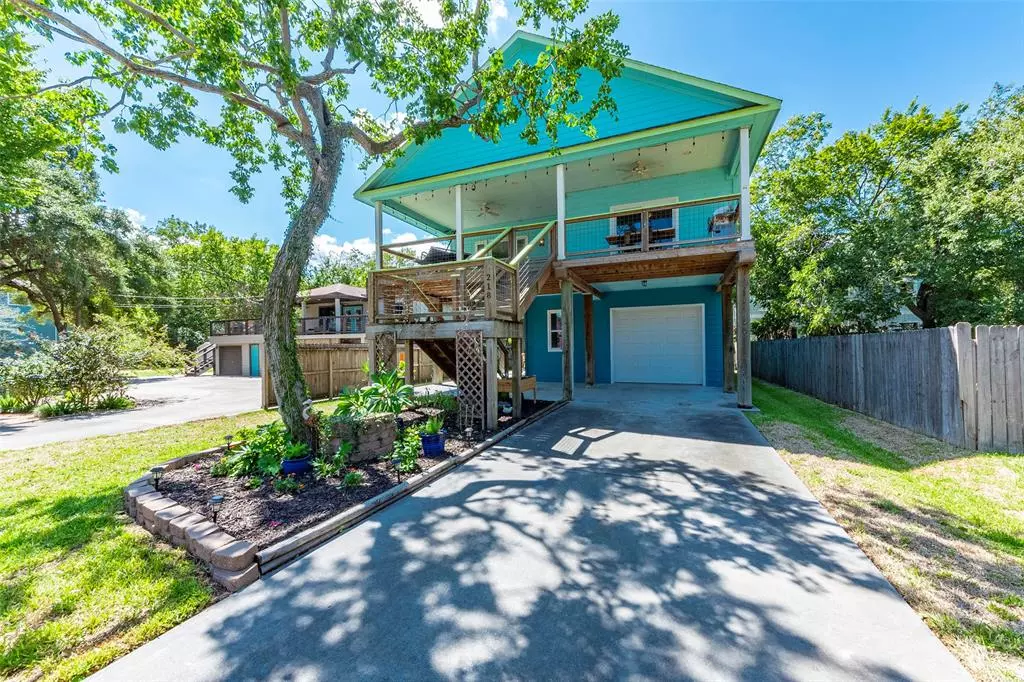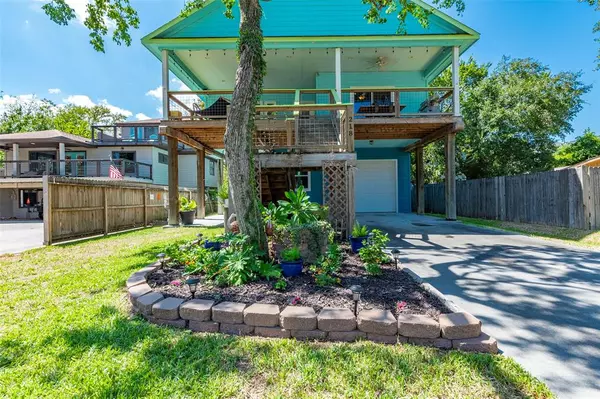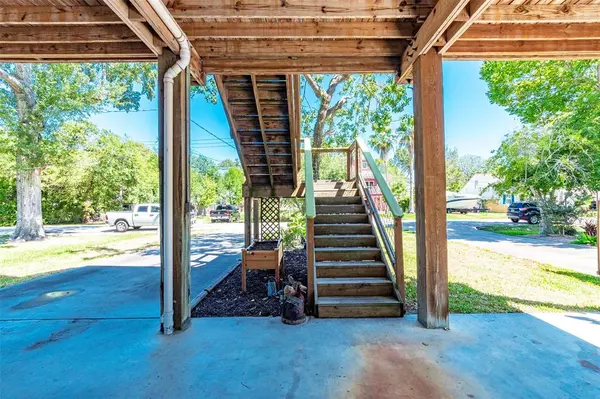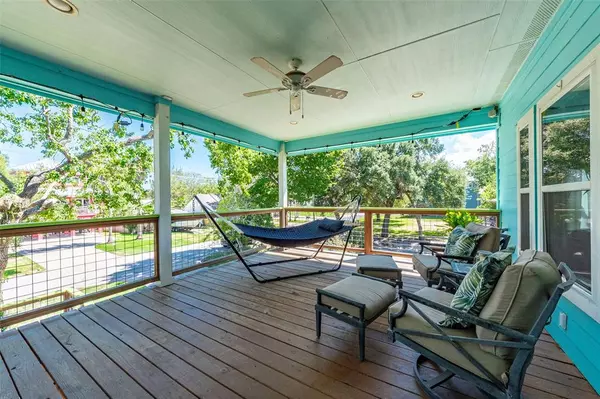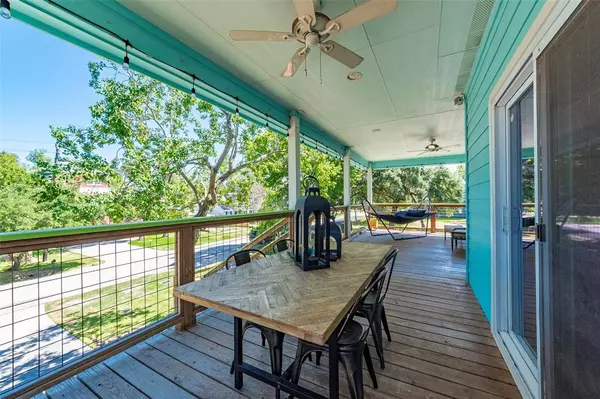$530,000
For more information regarding the value of a property, please contact us for a free consultation.
218 Clear Lake RD Clear Lake Shores, TX 77565
2 Beds
2 Baths
1,969 SqFt
Key Details
Property Type Single Family Home
Listing Status Sold
Purchase Type For Sale
Square Footage 1,969 sqft
Price per Sqft $269
Subdivision Clear Lake Shores
MLS Listing ID 36573487
Sold Date 11/20/23
Style Other Style
Bedrooms 2
Full Baths 2
Year Built 2013
Annual Tax Amount $6,889
Tax Year 2023
Lot Size 5,000 Sqft
Acres 0.1148
Property Description
Perfect timing! This charming 2-3 bedroom gem is move in ready w/ a 2023 HVAC & interior residential lift. Designed & constructed w/special attention to detail, features include recessed lighting, tankless water heater, indoor outdoor surround sound, 6" baseboards, closet built-ins, CAT 5 wiring closet, 2 primary bedrooms & a large game room/flex space on the upper level. Natural light abounds throughout w/open concept living. Island kitchen is fully equipped w/granite counter tops, tiled back splash, a granite composite sink, gas cooktop, tons of storage & custom cabinetry. Main primary bedroom has patio access & ensuite offering a large shower & inviting jetted soaker tub to relax in. Entertain your guests & family on the spacious front deck or private sitting area under the home. Oversized 1 car garage has built-in cabinets in the workshop area & 2 garage doors for front or back access. There is unlimited fun & community activities galore in Clear Lake Shores. Must see in person.
Location
State TX
County Galveston
Area League City
Rooms
Bedroom Description 2 Primary Bedrooms,Primary Bed - 1st Floor,Walk-In Closet
Other Rooms 1 Living Area, Gameroom Up, Living/Dining Combo, Utility Room in House
Master Bathroom Primary Bath: Jetted Tub, Primary Bath: Separate Shower, Primary Bath: Soaking Tub, Secondary Bath(s): Shower Only
Kitchen Kitchen open to Family Room, Under Cabinet Lighting
Interior
Interior Features Elevator
Heating Central Gas
Cooling Central Electric
Flooring Carpet, Engineered Wood, Slate
Exterior
Exterior Feature Back Yard, Covered Patio/Deck, Porch
Parking Features Attached Garage
Garage Spaces 1.0
Roof Type Composition
Street Surface Asphalt
Private Pool No
Building
Lot Description Subdivision Lot
Story 1
Foundation On Stilts
Lot Size Range 0 Up To 1/4 Acre
Water Water District
Structure Type Cement Board,Wood
New Construction No
Schools
Elementary Schools Stewart Elementary School (Clear Creek)
Middle Schools Bayside Intermediate School
High Schools Clear Falls High School
School District 9 - Clear Creek
Others
Senior Community No
Restrictions Deed Restrictions
Tax ID 2620-0000-1748-001
Energy Description High-Efficiency HVAC
Acceptable Financing Cash Sale, Conventional, VA
Tax Rate 1.7054
Disclosures Sellers Disclosure
Listing Terms Cash Sale, Conventional, VA
Financing Cash Sale,Conventional,VA
Special Listing Condition Sellers Disclosure
Read Less
Want to know what your home might be worth? Contact us for a FREE valuation!

Our team is ready to help you sell your home for the highest possible price ASAP

Bought with JLA Realty

GET MORE INFORMATION

