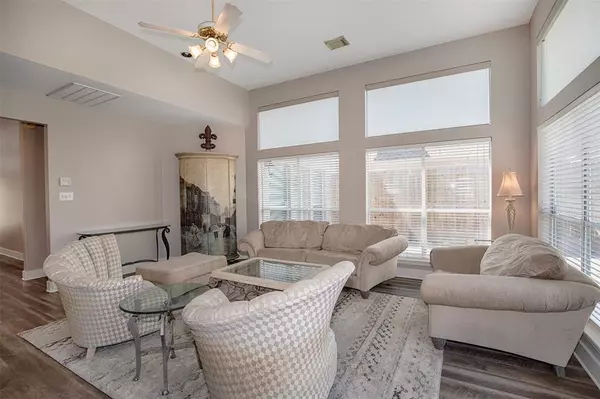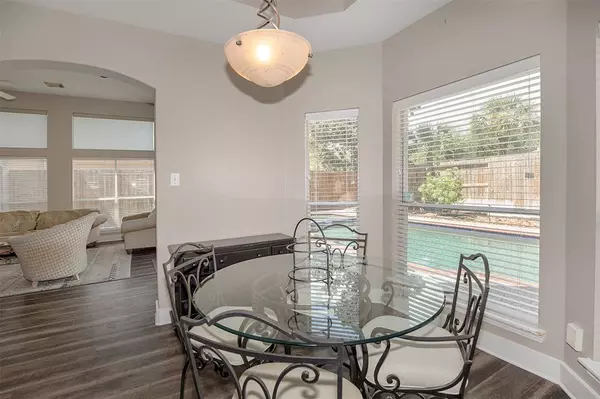$459,900
For more information regarding the value of a property, please contact us for a free consultation.
103 Lago Vista ST Kemah, TX 77565
4 Beds
2.1 Baths
2,766 SqFt
Key Details
Property Type Single Family Home
Listing Status Sold
Purchase Type For Sale
Square Footage 2,766 sqft
Price per Sqft $160
Subdivision The Dockside At Marina Del Sol
MLS Listing ID 22161970
Sold Date 11/30/23
Style Traditional
Bedrooms 4
Full Baths 2
Half Baths 1
HOA Fees $50/ann
HOA Y/N 1
Year Built 1996
Annual Tax Amount $8,162
Tax Year 2023
Lot Size 7,089 Sqft
Acres 0.1627
Property Description
As you step inside, you'll immediately notice the updates that have been made to this home.
Practical updates include a new water heater, durable LVP (Luxury Vinyl Plank) flooring downstairs, ensuring both comfort and longevity. The pool/spa were resurfaced & the equipment replaced in 2017, making your outdoor oasis a place of relaxation & enjoyment. The exterior of the home was also freshly painted in the same year, maintaining its curb appeal. The roof was replaced in 2015, protecting your investment for years to come.
Upstairs, 3 spacious bedrooms, spacious closets & Hollywood bath provide comfort & privacy for guests. On the main floor is a well-appointed layout, featuring a formal living & dining area, half bath, den with a see-through fireplace, stylishly remodeled kitchen (2021) w/ a breakfast room, & a serene primary bedroom. The primary bath was redesigned in 2019, adding a touch of luxury to your daily routine. The interior received a fresh coat of paint the same year.
Location
State TX
County Galveston
Area League City
Rooms
Bedroom Description Primary Bed - 1st Floor
Other Rooms Breakfast Room, Den, Formal Dining, Formal Living
Master Bathroom Hollywood Bath, Primary Bath: Double Sinks, Primary Bath: Separate Shower
Kitchen Island w/o Cooktop
Interior
Heating Central Gas
Cooling Central Electric
Flooring Engineered Wood
Fireplaces Number 1
Fireplaces Type Gaslog Fireplace
Exterior
Parking Features Attached Garage
Garage Spaces 2.0
Pool Gunite
Roof Type Composition
Private Pool Yes
Building
Lot Description Subdivision Lot
Story 2
Foundation Slab
Lot Size Range 0 Up To 1/4 Acre
Builder Name Aston Woods
Sewer Public Sewer
Water Public Water
Structure Type Brick,Stucco
New Construction No
Schools
Elementary Schools Ferguson Elementary School
Middle Schools Clear Creek Intermediate School
High Schools Clear Creek High School
School District 9 - Clear Creek
Others
HOA Fee Include Grounds
Senior Community No
Restrictions Deed Restrictions
Tax ID 3042-0003-0002-000
Acceptable Financing Cash Sale, Conventional, FHA, VA
Tax Rate 1.9062
Disclosures Sellers Disclosure
Listing Terms Cash Sale, Conventional, FHA, VA
Financing Cash Sale,Conventional,FHA,VA
Special Listing Condition Sellers Disclosure
Read Less
Want to know what your home might be worth? Contact us for a FREE valuation!

Our team is ready to help you sell your home for the highest possible price ASAP

Bought with eXp Realty LLC
GET MORE INFORMATION





