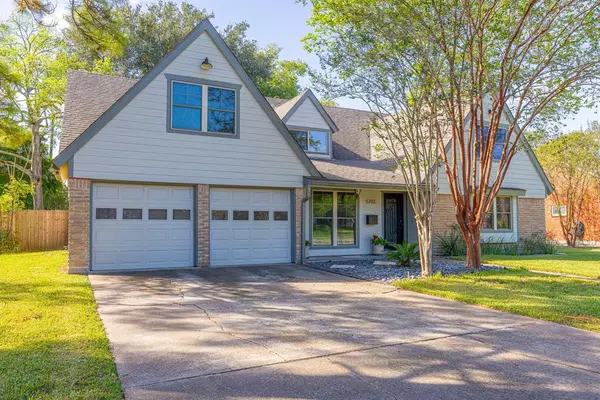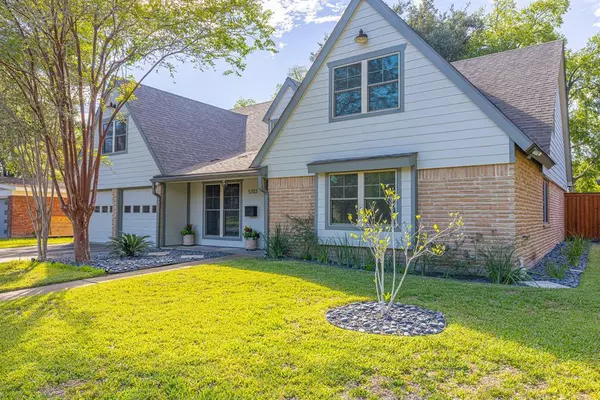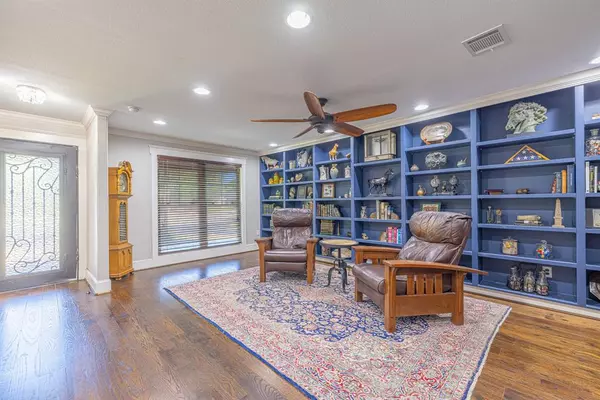$409,000
For more information regarding the value of a property, please contact us for a free consultation.
5703 W Bellfort AVE Houston, TX 77035
4 Beds
2 Baths
3,563 SqFt
Key Details
Property Type Single Family Home
Listing Status Sold
Purchase Type For Sale
Square Footage 3,563 sqft
Price per Sqft $117
Subdivision Parkwest Sec 02
MLS Listing ID 52607623
Sold Date 12/01/23
Style Traditional
Bedrooms 4
Full Baths 2
Year Built 1965
Annual Tax Amount $7,986
Tax Year 2022
Lot Size 10,578 Sqft
Acres 0.2428
Property Description
Beautiful and move-in ready! Spacious home with an exceptional primary suite that includes bathroom, dressing room and laundry space. Don't miss the secret door to the huge bonus room! The home has been completely remodeled: NEW electrical, plumbing and roof, two NEW HVAC units, NEW insulated windows, marble flooring in mudroom and bathrooms, custom cabinets in kitchen, mudroom and bathrooms with granite countertops, custom bookcases in the library, red oak flooring installed on first floor; second floor has refinished original oak flooring, tankless gas hot water heater, LED lighting and wood window blinds throughout, new doors and hardware, spray foam insulation on all exterior walls and attic, foundation transferable warranty. New covered back patio with fan and natural gas line ready for an outdoor grill, new Tough Shed in the back yard with solar light and gorgeous mature trees. Never flooded! Conveniently located near major highways, shopping and restaurants. Take a tour today!
Location
State TX
County Harris
Area Brays Oaks
Rooms
Bedroom Description 2 Primary Bedrooms,Primary Bed - 1st Floor,Primary Bed - 2nd Floor,Walk-In Closet
Other Rooms Family Room, Formal Dining, Formal Living, Gameroom Up, Guest Suite, Library, Living Area - 1st Floor, Utility Room in House
Master Bathroom Full Secondary Bathroom Down, Primary Bath: Double Sinks, Primary Bath: Shower Only, Secondary Bath(s): Shower Only
Den/Bedroom Plus 5
Kitchen Breakfast Bar, Island w/o Cooktop, Kitchen open to Family Room, Pantry
Interior
Heating Central Gas
Cooling Central Electric
Exterior
Parking Features Attached Garage
Garage Spaces 2.0
Garage Description Double-Wide Driveway
Roof Type Composition
Street Surface Concrete
Private Pool No
Building
Lot Description Subdivision Lot
Story 2
Foundation Slab
Lot Size Range 0 Up To 1/4 Acre
Sewer Public Sewer
Water Public Water
Structure Type Brick,Wood
New Construction No
Schools
Elementary Schools Anderson Elementary School (Houston)
Middle Schools Fondren Middle School
High Schools Westbury High School
School District 27 - Houston
Others
Senior Community No
Restrictions Deed Restrictions
Tax ID 091-456-000-0020
Energy Description Ceiling Fans,Energy Star Appliances,Energy Star/CFL/LED Lights,Insulated/Low-E windows,Insulation - Spray-Foam
Acceptable Financing Cash Sale, Conventional, FHA, VA
Tax Rate 2.3019
Disclosures Sellers Disclosure
Listing Terms Cash Sale, Conventional, FHA, VA
Financing Cash Sale,Conventional,FHA,VA
Special Listing Condition Sellers Disclosure
Read Less
Want to know what your home might be worth? Contact us for a FREE valuation!

Our team is ready to help you sell your home for the highest possible price ASAP

Bought with Circa Real Estate LLC
GET MORE INFORMATION





