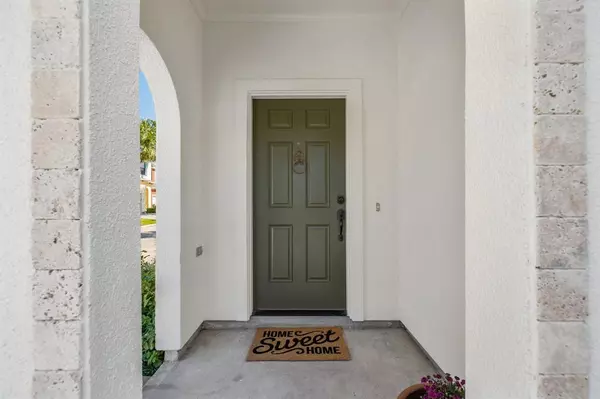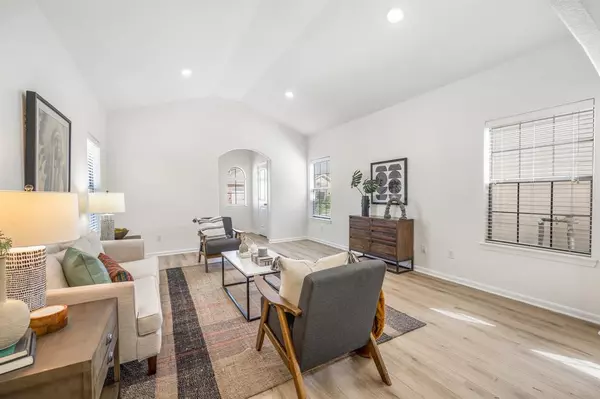$315,000
For more information regarding the value of a property, please contact us for a free consultation.
6045 Yale ST Houston, TX 77076
4 Beds
2 Baths
1,731 SqFt
Key Details
Property Type Single Family Home
Listing Status Sold
Purchase Type For Sale
Square Footage 1,731 sqft
Price per Sqft $176
Subdivision Yale Park Village
MLS Listing ID 20746239
Sold Date 12/01/23
Style Mediterranean
Bedrooms 4
Full Baths 2
HOA Fees $175/mo
HOA Y/N 1
Year Built 2007
Annual Tax Amount $6,101
Tax Year 2022
Lot Size 3,267 Sqft
Acres 0.075
Property Description
Welcome to this beautifully updated, 4 bed/2 bath, SINGLE STORY home in a quaint gated community just 10 minutes from the Heights. Enjoy a variety of updates including NEW exterior & interior paint (2023), NEW LVP flooring throughout (2023), NEW AC & fence (2022) & NEW stainless steel appliances (2020). Vaulted ceilings upon entry & an open concept living/dining space are flooded with an abundance of natural light. Kitchen boasts gas range, island seating, freshly painted cabinetry & a large pantry. Beautiful flooring continues into 4 bedrooms- all with ample closet space. Spacious primary suite has vaulted ceilings, large windows, walk in closet & double sinks. The backyard offers privacy & plenty of space for entertaining. Additional common area space, guest parking & charming landscaping inside this gated community make this property one you don't want to miss! Minutes from shopping, A+ dining, & highway access. (Home has Nest Thermostat, Ring Doorbell & is pre-wired for security.)
Location
State TX
County Harris
Area Northwest Houston
Rooms
Other Rooms Family Room, Formal Dining, Utility Room in House
Master Bathroom Primary Bath: Double Sinks, Primary Bath: Shower Only, Secondary Bath(s): Double Sinks, Secondary Bath(s): Tub/Shower Combo
Kitchen Island w/o Cooktop, Kitchen open to Family Room, Pantry, Under Cabinet Lighting
Interior
Interior Features High Ceiling, Prewired for Alarm System
Heating Central Gas
Cooling Central Electric
Flooring Vinyl Plank
Exterior
Exterior Feature Back Yard, Back Yard Fenced, Fully Fenced, Patio/Deck, Sprinkler System
Parking Features Attached Garage, Oversized Garage
Garage Spaces 2.0
Roof Type Composition
Private Pool No
Building
Lot Description Subdivision Lot
Story 1
Foundation Slab
Lot Size Range 0 Up To 1/4 Acre
Sewer Public Sewer
Water Public Water
Structure Type Cement Board,Stucco
New Construction No
Schools
Elementary Schools Wesley Elementary School
Middle Schools Williams Middle School
High Schools Washington High School
School District 27 - Houston
Others
HOA Fee Include Grounds,Limited Access Gates,Other
Senior Community No
Restrictions Deed Restrictions
Tax ID 129-395-001-0006
Acceptable Financing Cash Sale, Conventional, FHA
Tax Rate 2.2019
Disclosures Sellers Disclosure
Listing Terms Cash Sale, Conventional, FHA
Financing Cash Sale,Conventional,FHA
Special Listing Condition Sellers Disclosure
Read Less
Want to know what your home might be worth? Contact us for a FREE valuation!

Our team is ready to help you sell your home for the highest possible price ASAP

Bought with Compass RE Texas, LLC - Houston

GET MORE INFORMATION





