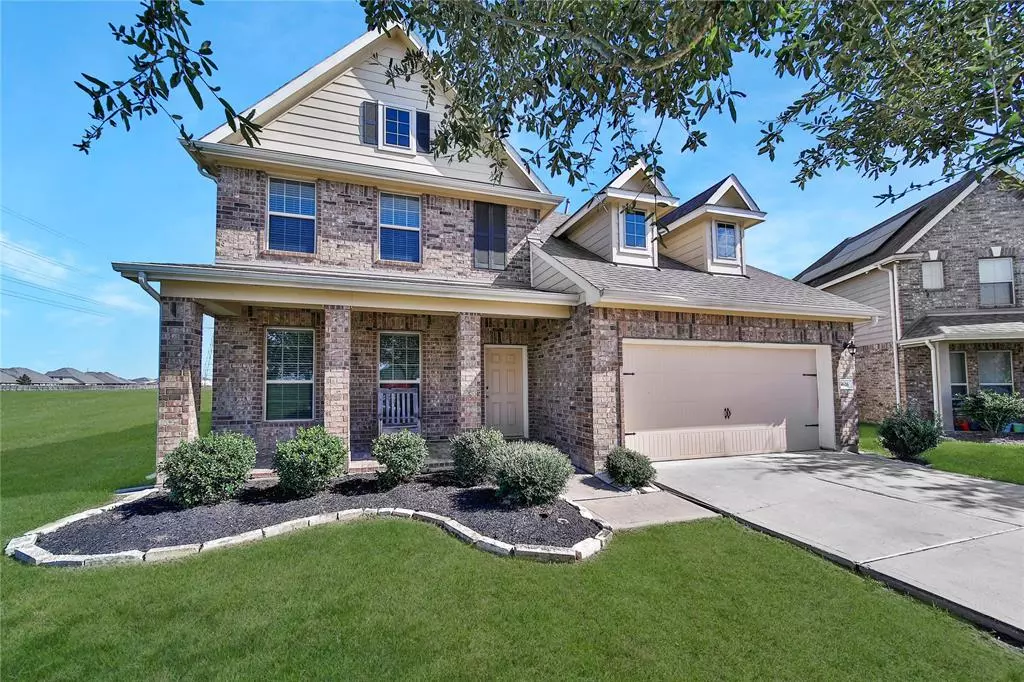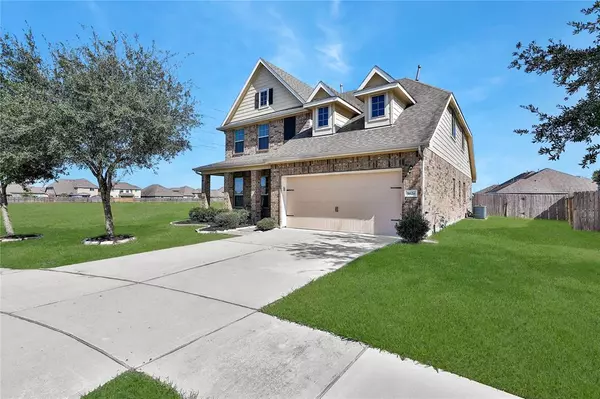$465,000
For more information regarding the value of a property, please contact us for a free consultation.
5626 White Camelia CT Richmond, TX 77407
5 Beds
3.1 Baths
3,101 SqFt
Key Details
Property Type Single Family Home
Listing Status Sold
Purchase Type For Sale
Square Footage 3,101 sqft
Price per Sqft $143
Subdivision Fieldstone
MLS Listing ID 4490292
Sold Date 12/04/23
Style Traditional
Bedrooms 5
Full Baths 3
Half Baths 1
HOA Fees $66/ann
HOA Y/N 1
Year Built 2015
Annual Tax Amount $5,320
Tax Year 2023
Lot Size 0.346 Acres
Acres 0.3459
Property Description
Welcome to a serene haven nestled within the coveted Fieldstone Community. This stunning home sits perfectly on an oversized cul-de-sac lot. The home boasts a formal dining area and a spacious open-concept chef's dream kitchen with ample cabinet space, a walk-in pantry, and sleek granite countertops, complemented by a breakfast space. The primary bedroom, conveniently positioned downstairs, ensures both ease and privacy. The second floor hosts an expansive gameroom, ideal for entertainment and relaxation. Four spacious bedrooms, each accompanied by walk-in closets, offer luxury and comfort. These are supported by two full bathrooms, ensuring convenience for both family and guests. Situated in the highly-rated Fort Bend ISD, recognized for its exceptional schools, this home offers quick access to major highways such as Westpark Tollway and 99 Grand Parkway, facilitating effortless commuting. This is your dream home, offering luxury in an ideal location-a must see!
Location
State TX
County Fort Bend
Community Fieldstone
Area Fort Bend County North/Richmond
Rooms
Bedroom Description Primary Bed - 1st Floor
Other Rooms Breakfast Room, Formal Dining, Gameroom Up, Living Area - 1st Floor
Master Bathroom Half Bath, Primary Bath: Double Sinks, Primary Bath: Separate Shower, Primary Bath: Soaking Tub
Kitchen Kitchen open to Family Room, Pantry, Walk-in Pantry
Interior
Heating Central Gas
Cooling Central Electric
Flooring Carpet, Tile
Fireplaces Number 1
Fireplaces Type Gaslog Fireplace
Exterior
Parking Features Attached Garage
Garage Spaces 2.0
Roof Type Composition
Private Pool No
Building
Lot Description Corner, Cul-De-Sac, Subdivision Lot
Faces West
Story 2
Foundation Slab
Lot Size Range 1/4 Up to 1/2 Acre
Sewer Public Sewer
Water Public Water
Structure Type Brick,Cement Board
New Construction No
Schools
Elementary Schools Oakland Elementary School
Middle Schools Bowie Middle School (Fort Bend)
High Schools Travis High School (Fort Bend)
School District 19 - Fort Bend
Others
HOA Fee Include Recreational Facilities
Senior Community No
Restrictions Deed Restrictions
Tax ID 3104-08-001-0080-907
Energy Description Ceiling Fans,Digital Program Thermostat
Acceptable Financing Cash Sale, Conventional, FHA, VA
Tax Rate 2.6808
Disclosures Mud, Sellers Disclosure
Listing Terms Cash Sale, Conventional, FHA, VA
Financing Cash Sale,Conventional,FHA,VA
Special Listing Condition Mud, Sellers Disclosure
Read Less
Want to know what your home might be worth? Contact us for a FREE valuation!

Our team is ready to help you sell your home for the highest possible price ASAP

Bought with Unity Real Estate Services LLC

GET MORE INFORMATION





