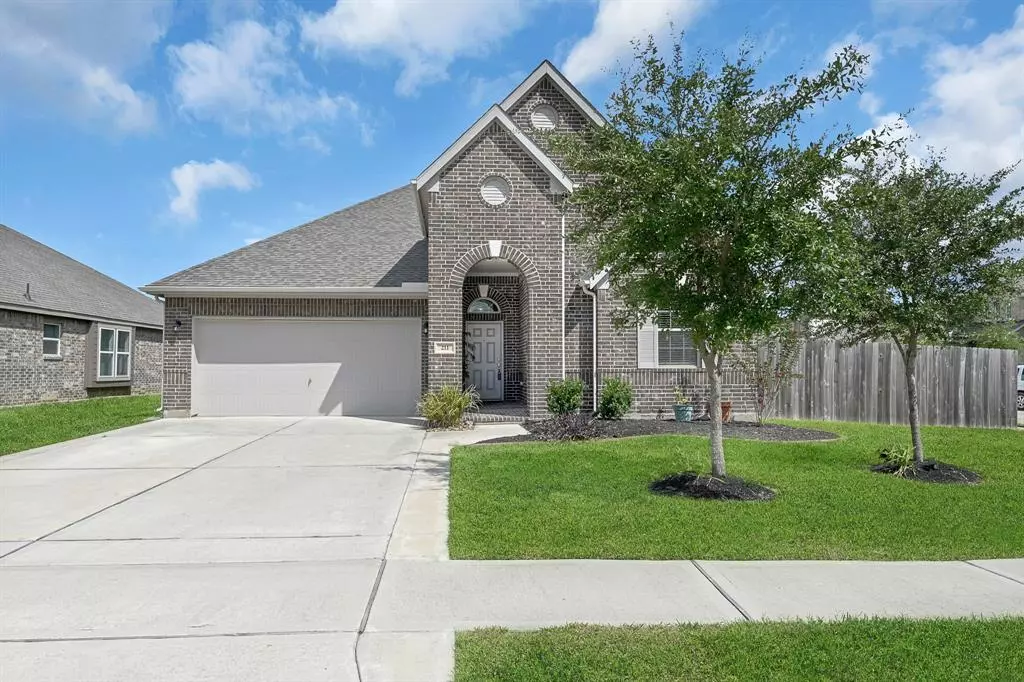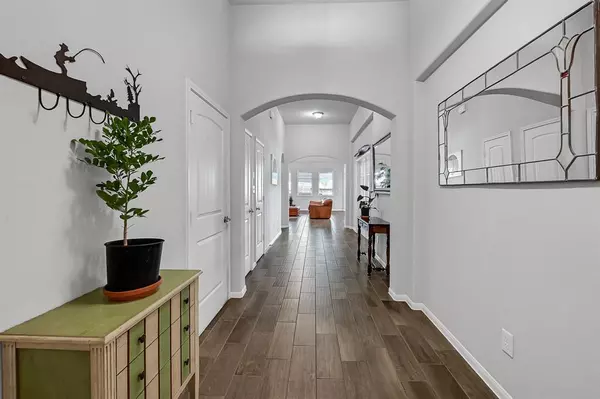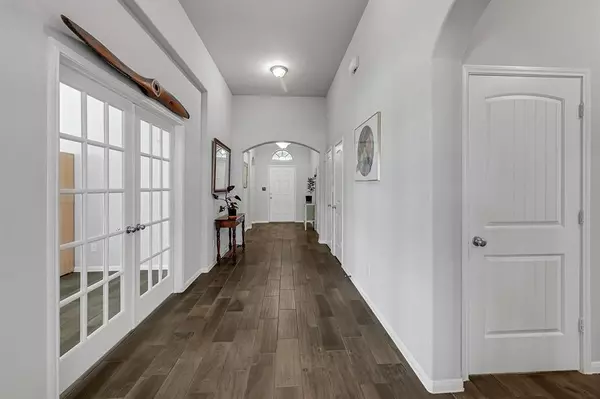$300,000
For more information regarding the value of a property, please contact us for a free consultation.
211 Polar Bear TRL Crosby, TX 77532
3 Beds
2 Baths
2,083 SqFt
Key Details
Property Type Single Family Home
Listing Status Sold
Purchase Type For Sale
Square Footage 2,083 sqft
Price per Sqft $144
Subdivision Kodiak Crossing
MLS Listing ID 4651184
Sold Date 12/06/23
Style Traditional
Bedrooms 3
Full Baths 2
HOA Fees $27/ann
HOA Y/N 1
Year Built 2019
Annual Tax Amount $7,139
Tax Year 2022
Lot Size 7,091 Sqft
Acres 0.1628
Property Description
This is the perfect balance between serene suburban living and city convenience. Nestled in a charming community, this home offers the perfect blend of modern comfort and small-town tranquility. Step inside to discover open-concept living, perfect for family gatherings. The heart of the home is the kitchen, complete with granite countertops, stainless steel appliances, ample cabinet space, and a breakfast bar. Cooking enthusiasts will love this well-appointed kitchen. The spacious master suite offers a walk-in closet, jetted tub, separate shower, and dual sinks. The covered patio is the perfect spot for outdoor dining or relaxation, and there's plenty of room for a playset or garden on the side. Kodiak Crossing is known for its family-friendly atmosphere and community spirit. Residents enjoy access to parks, walking trails, and recreational areas, making it an ideal place to call home. Conveniently located, this home offers easy access to major highways, shopping, dining, and schools.
Location
State TX
County Harris
Area Crosby Area
Rooms
Bedroom Description All Bedrooms Down,Primary Bed - 1st Floor,Split Plan,Walk-In Closet
Other Rooms 1 Living Area, Home Office/Study, Living Area - 1st Floor, Utility Room in House
Master Bathroom Primary Bath: Double Sinks, Primary Bath: Jetted Tub, Primary Bath: Separate Shower
Kitchen Breakfast Bar, Kitchen open to Family Room, Pantry
Interior
Interior Features Prewired for Alarm System
Heating Central Gas
Cooling Central Electric
Flooring Carpet, Tile, Wood
Exterior
Parking Features Attached Garage
Garage Spaces 2.0
Roof Type Composition
Private Pool No
Building
Lot Description Corner, Subdivision Lot
Story 1
Foundation Slab
Lot Size Range 0 Up To 1/4 Acre
Water Water District
Structure Type Brick,Stone,Wood
New Construction No
Schools
Elementary Schools Drew Elementary School
Middle Schools Crosby Middle School (Crosby)
High Schools Crosby High School
School District 12 - Crosby
Others
Senior Community No
Restrictions Deed Restrictions
Tax ID 139-713-001-0028
Energy Description Ceiling Fans
Acceptable Financing Cash Sale, Conventional, FHA, Investor, VA
Tax Rate 2.9498
Disclosures Mud, Sellers Disclosure
Listing Terms Cash Sale, Conventional, FHA, Investor, VA
Financing Cash Sale,Conventional,FHA,Investor,VA
Special Listing Condition Mud, Sellers Disclosure
Read Less
Want to know what your home might be worth? Contact us for a FREE valuation!

Our team is ready to help you sell your home for the highest possible price ASAP

Bought with Intero River Oaks Office
GET MORE INFORMATION





