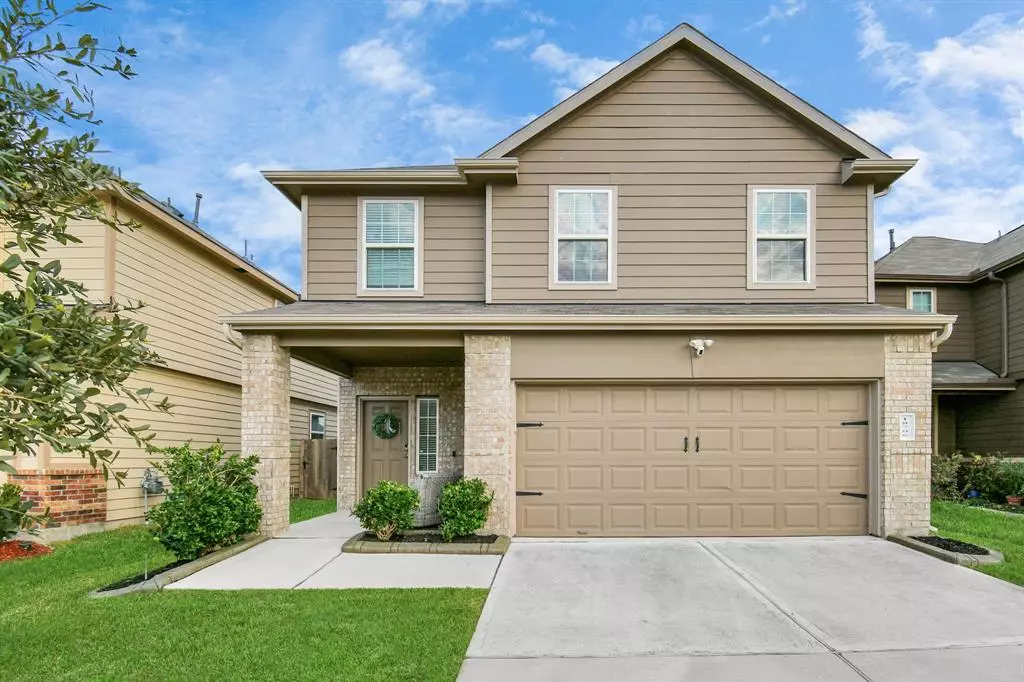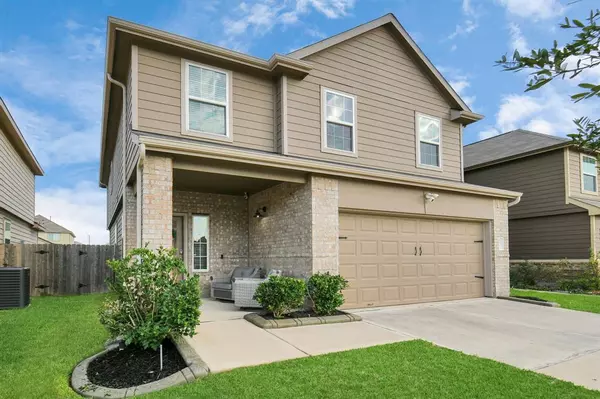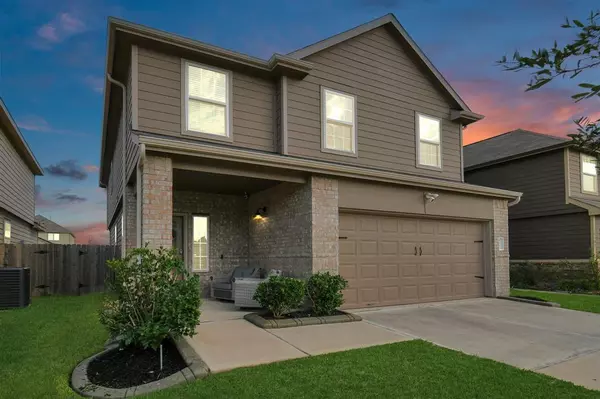$315,000
For more information regarding the value of a property, please contact us for a free consultation.
18706 Lansdowne Stream PATH Katy, TX 77449
4 Beds
2.1 Baths
2,440 SqFt
Key Details
Property Type Single Family Home
Listing Status Sold
Purchase Type For Sale
Square Footage 2,440 sqft
Price per Sqft $124
Subdivision Adelaide
MLS Listing ID 18410970
Sold Date 12/11/23
Style Traditional
Bedrooms 4
Full Baths 2
Half Baths 1
HOA Fees $41/ann
HOA Y/N 1
Year Built 2019
Annual Tax Amount $6,287
Tax Year 2022
Lot Size 3,764 Sqft
Acres 0.0864
Property Description
Welcome to your beautifully decorated two-story home located in Adelaide Subdivision in Katy, TX with NO REAR NEIGBHORS! Boasting 2,440 SqFt of living space, this open concept 4-bedroom, 2.5-bathroom home is sure to impress. As you step inside, you'll be greeted by the beautiful luxury vinyl plank floors & neutral paint throughout the home creating a warm & inviting atmosphere. The chef's kitchen is a true standout & features granite countertops, huge island with abundance of cabinetry, & oversized walk-in pantry. The large family room is filled with natural light making it the perfect space for entertaining guests. The spacious primary retreat will accommodate all your furniture pieces & includes an ensuite bath with seperate shower & soaking tub. Outside you will find a covered patio equipped with roller shades & low maintenance eco-friendly artificial turf! Convenient access to major highways (HWY 6, 99, & I-10), low tax rate, & zoned to highly acclaimed Cy-Fair ISD schools.
Location
State TX
County Harris
Area Bear Creek South
Rooms
Bedroom Description All Bedrooms Up,En-Suite Bath,Primary Bed - 2nd Floor,Sitting Area,Split Plan,Walk-In Closet
Other Rooms Breakfast Room, Family Room, Kitchen/Dining Combo, Living Area - 1st Floor, Utility Room in House
Master Bathroom Half Bath, Primary Bath: Double Sinks, Primary Bath: Separate Shower, Primary Bath: Soaking Tub, Secondary Bath(s): Double Sinks, Secondary Bath(s): Tub/Shower Combo
Kitchen Breakfast Bar, Kitchen open to Family Room, Pantry, Walk-in Pantry
Interior
Interior Features Alarm System - Owned, Crown Molding, Fire/Smoke Alarm, Formal Entry/Foyer, High Ceiling, Window Coverings
Heating Central Gas
Cooling Central Electric
Flooring Carpet, Vinyl Plank
Exterior
Exterior Feature Artificial Turf, Back Green Space, Back Yard, Back Yard Fenced, Covered Patio/Deck, Fully Fenced, Porch, Side Yard, Sprinkler System, Storage Shed
Parking Features Attached Garage
Garage Spaces 2.0
Garage Description Auto Garage Door Opener, Double-Wide Driveway
Roof Type Composition
Street Surface Concrete,Curbs,Gutters
Private Pool No
Building
Lot Description Greenbelt, Subdivision Lot
Faces Southeast
Story 2
Foundation Slab
Lot Size Range 0 Up To 1/4 Acre
Builder Name Legend
Water Water District
Structure Type Brick,Cement Board
New Construction No
Schools
Elementary Schools Sheridan Elementary School (Cypress-Fairbanks)
Middle Schools Watkins Middle School
High Schools Cypress Lakes High School
School District 13 - Cypress-Fairbanks
Others
Senior Community No
Restrictions Deed Restrictions
Tax ID 140-266-001-0006
Ownership Full Ownership
Energy Description Attic Vents,Ceiling Fans,Digital Program Thermostat,Energy Star Appliances,Energy Star/CFL/LED Lights,High-Efficiency HVAC,Insulated/Low-E windows,North/South Exposure,Radiant Attic Barrier
Acceptable Financing Cash Sale, Conventional, FHA, VA
Tax Rate 2.4781
Disclosures Mud, Sellers Disclosure
Listing Terms Cash Sale, Conventional, FHA, VA
Financing Cash Sale,Conventional,FHA,VA
Special Listing Condition Mud, Sellers Disclosure
Read Less
Want to know what your home might be worth? Contact us for a FREE valuation!

Our team is ready to help you sell your home for the highest possible price ASAP

Bought with Keller Williams Realty Southwest
GET MORE INFORMATION





