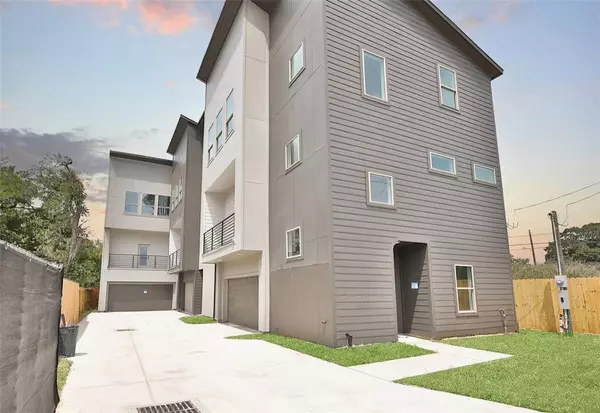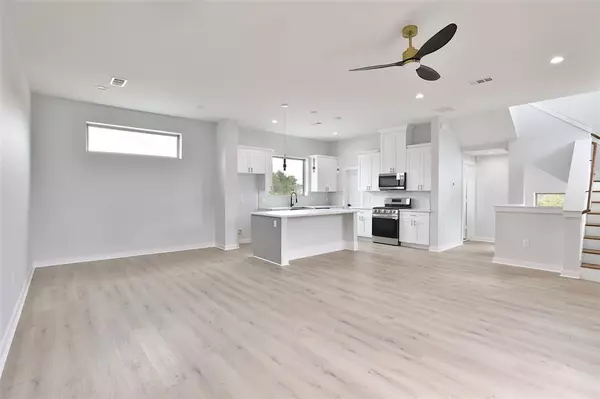$379,000
For more information regarding the value of a property, please contact us for a free consultation.
4311 Oats ST #C Houston, TX 77020
3 Beds
3.1 Baths
1,964 SqFt
Key Details
Property Type Single Family Home
Listing Status Sold
Purchase Type For Sale
Square Footage 1,964 sqft
Price per Sqft $185
Subdivision Oats Street Place
MLS Listing ID 75805606
Sold Date 12/13/23
Style Contemporary/Modern
Bedrooms 3
Full Baths 3
Half Baths 1
Year Built 2023
Annual Tax Amount $1,138
Tax Year 2022
Lot Size 2,321 Sqft
Acres 0.0533
Property Description
Discover urban luxury living in this stunning 3 story home located in the heart of East Downtown. Step into the inviting 2nd floor space, awash w/ natural light, & boasting a spacious layout perfect for both relaxation. With 3 beds & 3.5 baths, this home offers ample space for comfort. The interior features high-quality LVP flooring throughout the main areas; the modern, open floor plan seamlessly connects the living, dining, & kitchen areas, creating a harmonious flow. Indulge in the luxurious baths adorned with marble-look tiles, while the primary bath offers elegance w/ a seamless glass shower. The exquisite quartz counters grace both the baths & kitchen, complementing the overall aesthetic. The kitchen is a culinary enthusiast's dream, featuring white 42-inch cabinetry & breakfast bar. This home is the epitome of modern living, offering a combination of comfort, style, and convenience. Don't miss the opportunity to own this East Downtown gem!
Location
State TX
County Harris
Area Denver Harbor
Rooms
Bedroom Description 1 Bedroom Down - Not Primary BR,En-Suite Bath,Primary Bed - 3rd Floor,Walk-In Closet
Other Rooms Breakfast Room, Family Room, Living Area - 2nd Floor, Utility Room in House
Master Bathroom Half Bath, Primary Bath: Double Sinks, Primary Bath: Separate Shower, Primary Bath: Soaking Tub, Secondary Bath(s): Tub/Shower Combo
Kitchen Breakfast Bar, Kitchen open to Family Room
Interior
Interior Features Fire/Smoke Alarm, High Ceiling, Prewired for Alarm System
Heating Central Gas
Cooling Central Electric
Flooring Tile, Vinyl Plank
Exterior
Exterior Feature Partially Fenced, Patio/Deck
Parking Features Attached Garage
Garage Spaces 2.0
Roof Type Composition
Private Pool No
Building
Lot Description Subdivision Lot
Story 3
Foundation Slab
Lot Size Range 0 Up To 1/4 Acre
Sewer Public Sewer
Water Public Water
Structure Type Cement Board
New Construction Yes
Schools
Elementary Schools Atherton Elementary School (Houston)
Middle Schools Fleming Middle School
High Schools Wheatley High School
School District 27 - Houston
Others
Senior Community No
Restrictions Deed Restrictions
Tax ID 144-295-001-0001
Energy Description Digital Program Thermostat,Energy Star Appliances,High-Efficiency HVAC,HVAC>13 SEER,Insulated/Low-E windows
Acceptable Financing Cash Sale, Conventional, FHA, VA
Tax Rate 2.2019
Disclosures No Disclosures
Listing Terms Cash Sale, Conventional, FHA, VA
Financing Cash Sale,Conventional,FHA,VA
Special Listing Condition No Disclosures
Read Less
Want to know what your home might be worth? Contact us for a FREE valuation!

Our team is ready to help you sell your home for the highest possible price ASAP

Bought with CJM Realty Advisors

GET MORE INFORMATION





