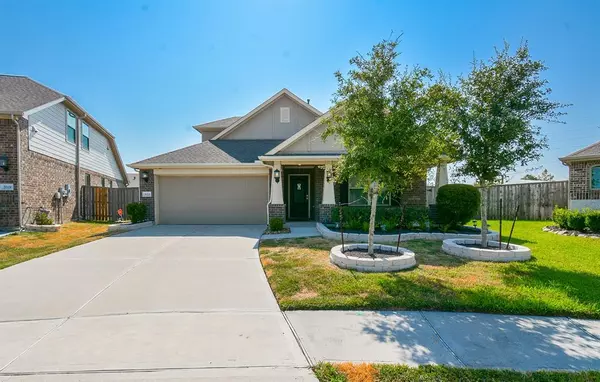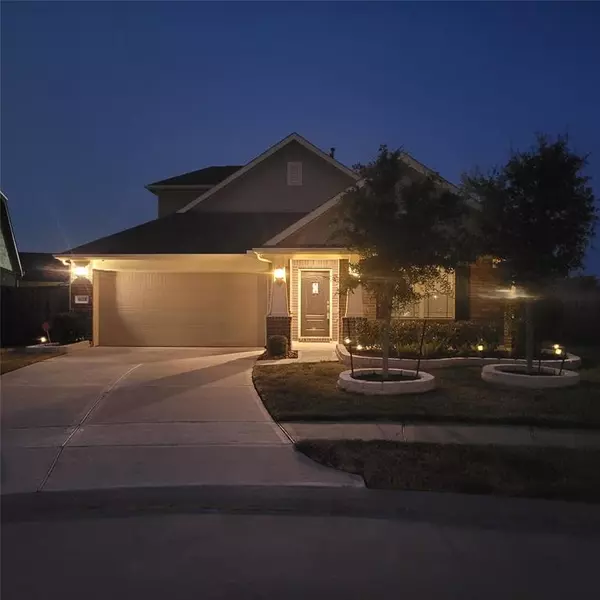$350,000
For more information regarding the value of a property, please contact us for a free consultation.
5123 Richland Falls LN Rosharon, TX 77583
4 Beds
3.1 Baths
2,388 SqFt
Key Details
Property Type Single Family Home
Listing Status Sold
Purchase Type For Sale
Square Footage 2,388 sqft
Price per Sqft $144
Subdivision Stewart Heights Sec 4 A0403 A
MLS Listing ID 94657823
Sold Date 12/18/23
Style Traditional
Bedrooms 4
Full Baths 3
Half Baths 1
HOA Fees $79/ann
HOA Y/N 1
Year Built 2018
Annual Tax Amount $10,750
Tax Year 2022
Lot Size 0.266 Acres
Acres 0.2663
Property Description
Back On The Market!! Welcome to your dream home nestled in a cul-de-sac, where the perfect blend of comfort and elegance awaits you. This enchanting 1.5-story with 4 bedrooms and 3.5 baths offers an inviting atmosphere for homebuyers seeking a place to call their own, as well as seasoned homeowners looking to downsize without compromising on style or space. The charming exterior draws you in with its classic architecture and warm ambiance. Step inside, and you're greeted by an open floor plan that seamlessly connects the living, dining, and kitchen areas, creating a welcoming space perfect for both everyday living and entertaining guests. The heart of the home is the spacious kitchen, a culinary haven where culinary delights come to life. The modern touch of stainless steel appliances compliment the overall beauty and warmth of the home. The separate game room and large backyard is ready for your imagination. Want a garden and a play area you have room. This home is a must-see.
Location
State TX
County Brazoria
Area Alvin North
Rooms
Bedroom Description All Bedrooms Down,En-Suite Bath,Walk-In Closet
Other Rooms Family Room, Gameroom Up, Kitchen/Dining Combo, Utility Room in House
Master Bathroom Half Bath, Primary Bath: Double Sinks, Primary Bath: Separate Shower, Primary Bath: Soaking Tub, Secondary Bath(s): Tub/Shower Combo
Den/Bedroom Plus 4
Kitchen Breakfast Bar, Island w/o Cooktop, Kitchen open to Family Room, Pantry, Under Cabinet Lighting
Interior
Interior Features Crown Molding, Window Coverings, Fire/Smoke Alarm, Formal Entry/Foyer, High Ceiling, Prewired for Alarm System
Heating Central Gas
Cooling Central Electric
Flooring Carpet, Tile
Exterior
Exterior Feature Back Yard Fenced, Covered Patio/Deck, Side Yard, Sprinkler System
Parking Features Attached Garage
Garage Spaces 2.0
Garage Description Auto Garage Door Opener
Roof Type Composition
Street Surface Concrete,Curbs
Private Pool No
Building
Lot Description Cul-De-Sac, Subdivision Lot
Story 1.5
Foundation Slab
Lot Size Range 0 Up To 1/4 Acre
Sewer Public Sewer
Water Public Water
Structure Type Brick,Cement Board
New Construction No
Schools
Elementary Schools Savannah Lakes Elementary School
Middle Schools Rodeo Palms Junior High School
High Schools Manvel High School
School District 3 - Alvin
Others
Senior Community No
Restrictions Deed Restrictions
Tax ID 7802-4001-004
Energy Description Ceiling Fans,Digital Program Thermostat,Energy Star Appliances,Energy Star/CFL/LED Lights,High-Efficiency HVAC,Insulated/Low-E windows,Radiant Attic Barrier
Acceptable Financing Cash Sale, Conventional, FHA, Investor, VA
Tax Rate 3.171
Disclosures Sellers Disclosure
Listing Terms Cash Sale, Conventional, FHA, Investor, VA
Financing Cash Sale,Conventional,FHA,Investor,VA
Special Listing Condition Sellers Disclosure
Read Less
Want to know what your home might be worth? Contact us for a FREE valuation!

Our team is ready to help you sell your home for the highest possible price ASAP

Bought with Realty Associates

GET MORE INFORMATION





