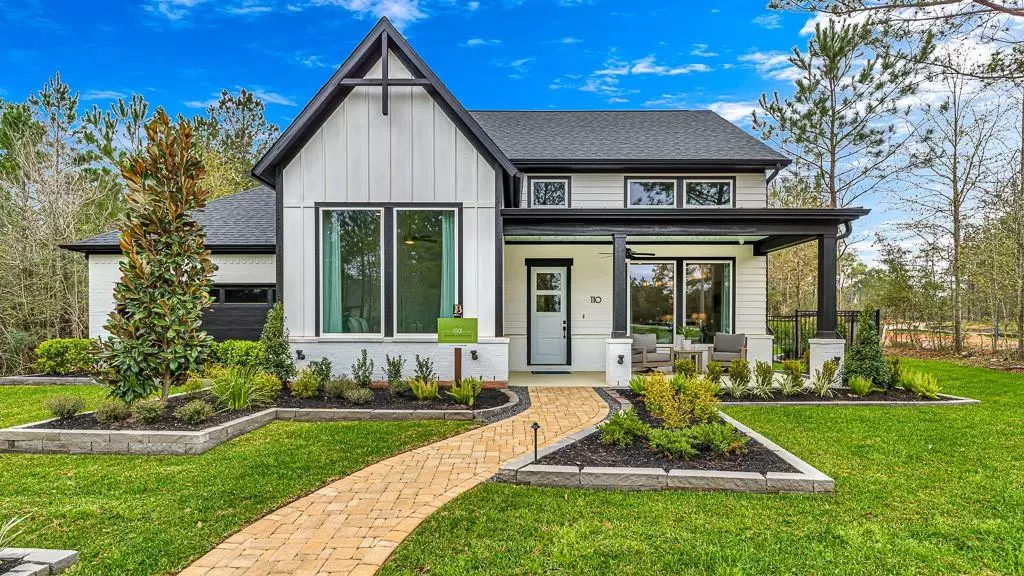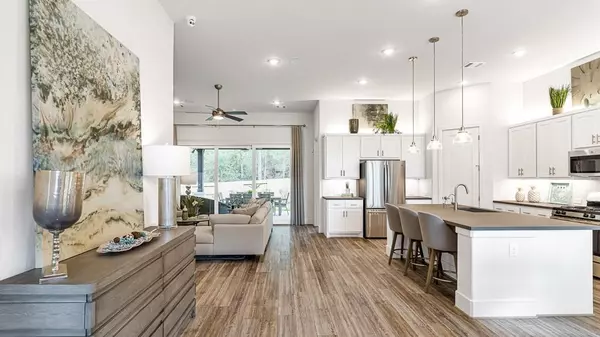$479,500
For more information regarding the value of a property, please contact us for a free consultation.
110 S Turks Cap TRL Montgomery, TX 77316
2 Beds
2 Baths
1,752 SqFt
Key Details
Property Type Single Family Home
Listing Status Sold
Purchase Type For Sale
Square Footage 1,752 sqft
Price per Sqft $259
Subdivision Bonterra At Woodforest
MLS Listing ID 24400864
Sold Date 12/18/23
Style Contemporary/Modern,Traditional
Bedrooms 2
Full Baths 2
HOA Fees $245/ann
HOA Y/N 1
Year Built 2019
Annual Tax Amount $12,621
Tax Year 2023
Lot Size 7,500 Sqft
Acres 0.1722
Property Description
This charming home in the age restricted Bonterra section of Woodforest offers prestige and comfort all in one great floorplan. Enter through the front door to be greeted with a fantastic kitchen full of stainless-steel appliances, a breakfast bar, additional counterspace, and beautiful cabinetry. The great room is perfect for entertaining and keeping family and company together, all enjoying the same space. The dining room is ideal for both casual and formal meals. The study/flex room provides great privacy and solitude when it comes time to get work done or as a den. The primary suite offers a space that is sure to make you feel relaxed. Large covered patio for enjoying cool mornings. Come see this amazing property and all the amenities that Bonterra at Woodforest has to offer!
Location
State TX
County Montgomery
Community Woodforest Development
Area Conroe Southwest
Rooms
Bedroom Description All Bedrooms Down,Primary Bed - 1st Floor
Other Rooms 1 Living Area, Breakfast Room, Family Room, Home Office/Study
Master Bathroom Primary Bath: Double Sinks, Primary Bath: Shower Only, Secondary Bath(s): Shower Only
Kitchen Breakfast Bar, Island w/o Cooktop, Kitchen open to Family Room, Walk-in Pantry
Interior
Interior Features Dryer Included, Refrigerator Included, Washer Included
Heating Central Gas
Cooling Central Electric
Flooring Carpet, Tile, Wood
Exterior
Exterior Feature Covered Patio/Deck, Porch, Sprinkler System
Parking Features Attached Garage
Garage Spaces 2.0
Roof Type Composition
Street Surface Concrete,Curbs,Gutters
Private Pool No
Building
Lot Description In Golf Course Community, Subdivision Lot
Story 1
Foundation Slab
Lot Size Range 0 Up To 1/4 Acre
Builder Name Taylor Morrison
Water Water District
Structure Type Brick,Wood
New Construction Yes
Schools
Elementary Schools Stewart Elementary School (Conroe)
Middle Schools Peet Junior High School
High Schools Conroe High School
School District 11 - Conroe
Others
HOA Fee Include Clubhouse,Recreational Facilities
Senior Community Yes
Restrictions Build Line Restricted,Deed Restrictions
Tax ID 2659-07-02700
Energy Description Ceiling Fans,Digital Program Thermostat
Acceptable Financing Cash Sale, Conventional, FHA, VA
Tax Rate 2.5118
Disclosures Exclusions, Mud
Listing Terms Cash Sale, Conventional, FHA, VA
Financing Cash Sale,Conventional,FHA,VA
Special Listing Condition Exclusions, Mud
Read Less
Want to know what your home might be worth? Contact us for a FREE valuation!

Our team is ready to help you sell your home for the highest possible price ASAP

Bought with Better Homes and Gardens Real Estate Gary Greene - Lake Conroe South

GET MORE INFORMATION





