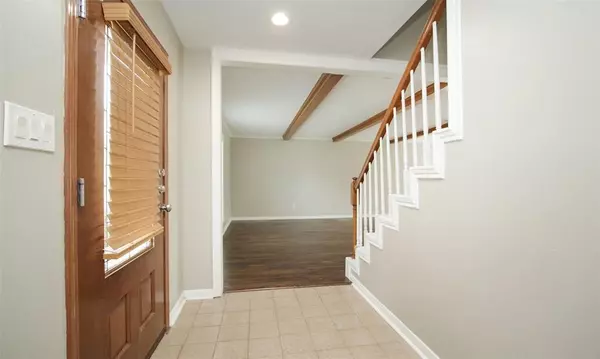$410,000
For more information regarding the value of a property, please contact us for a free consultation.
11319 Inwood DR Houston, TX 77077
4 Beds
2.1 Baths
2,393 SqFt
Key Details
Property Type Single Family Home
Listing Status Sold
Purchase Type For Sale
Square Footage 2,393 sqft
Price per Sqft $165
Subdivision Village West Sec 03
MLS Listing ID 62911307
Sold Date 12/18/23
Style Traditional
Bedrooms 4
Full Baths 2
Half Baths 1
HOA Fees $63/ann
HOA Y/N 1
Year Built 1978
Annual Tax Amount $7,889
Tax Year 2023
Lot Size 8,230 Sqft
Acres 0.1889
Property Description
Lovely Village West home tucked between Memorial and Westchase. So close to City Center with many dining, shopping, and cultural options. Wonderful mature and well maintained neighborhood featuring large shade trees and friendly neighbors. This is a traditional 4 bedroom home on an oversized lot. Huge covered back porch and plenty of room for a pool. Seller has done so much upgrading including new roof shingles, foundation work with lifetime transferrable warranty, tankless water heater, 16 seer multi-speed energy efficient HVAC system & ducting, whole house re-pipe to PEX, new gutters with leaf filters, new electrical panel upgraded to 200 amp, TESLA Wall Connector 48 amp 11.5 kw, upgraded high flow natural gas line has been run to the rear yard for outdoor cooking, and more. South facing back roof line perfect for solar panel install. The Primary bath has been beautifully remodeled. This home is ready to move in and customize to your hearts content. All bedrooms are up.
Location
State TX
County Harris
Area Energy Corridor
Rooms
Bedroom Description All Bedrooms Up
Other Rooms Breakfast Room, Family Room, Formal Dining
Master Bathroom Primary Bath: Double Sinks
Kitchen Breakfast Bar
Interior
Interior Features Wet Bar
Heating Central Gas
Cooling Central Electric
Flooring Tile, Vinyl, Wood
Fireplaces Number 1
Fireplaces Type Gas Connections
Exterior
Exterior Feature Back Yard Fenced
Garage Detached Garage
Garage Spaces 2.0
Roof Type Composition
Private Pool No
Building
Lot Description Subdivision Lot
Faces North
Story 2
Foundation Slab
Lot Size Range 0 Up To 1/4 Acre
Sewer Public Sewer
Water Public Water
Structure Type Brick,Other
New Construction No
Schools
Elementary Schools Askew Elementary School
Middle Schools Revere Middle School
High Schools Westside High School
School District 27 - Houston
Others
Senior Community No
Restrictions Deed Restrictions
Tax ID 111-170-000-0023
Energy Description Tankless/On-Demand H2O Heater
Acceptable Financing Cash Sale, Conventional, FHA
Tax Rate 2.2019
Disclosures Sellers Disclosure
Listing Terms Cash Sale, Conventional, FHA
Financing Cash Sale,Conventional,FHA
Special Listing Condition Sellers Disclosure
Read Less
Want to know what your home might be worth? Contact us for a FREE valuation!

Our team is ready to help you sell your home for the highest possible price ASAP

Bought with CB&A, Realtors-Katy

GET MORE INFORMATION





