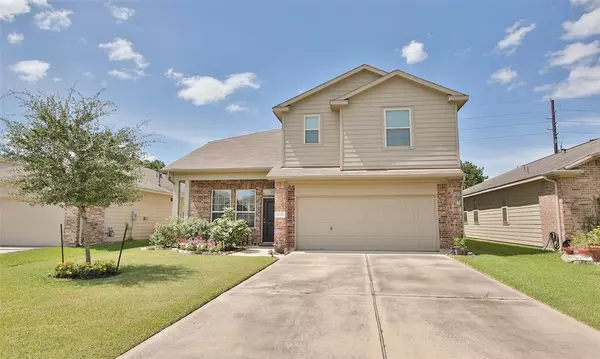$297,999
For more information regarding the value of a property, please contact us for a free consultation.
12638 Silver Winter TRL Houston, TX 77014
4 Beds
2.1 Baths
2,810 SqFt
Key Details
Property Type Single Family Home
Listing Status Sold
Purchase Type For Sale
Square Footage 2,810 sqft
Price per Sqft $104
Subdivision Silverglen North
MLS Listing ID 16547432
Sold Date 12/21/23
Style Traditional
Bedrooms 4
Full Baths 2
Half Baths 1
HOA Fees $50/ann
HOA Y/N 1
Year Built 2017
Annual Tax Amount $7,133
Tax Year 2022
Lot Size 5,400 Sqft
Acres 0.124
Property Description
Experience serenity in this remarkable home, where you can unwind on the covered patio while soaking in the breathtaking view of the enchanting woodland. The impressive open floor plan enhances the spaciousness of the already sizable 2810 square foot residence, creating an atmosphere of elegance and sophistication. On the main floor, discover a spacious primary bedroom boasting a sizable walk-in closet, ensuring plenty of storage options. Upstairs, a sprawling game room awaits, offering endless possibilities for family entertainment. Don't miss out on the opportunity to witness and appreciate this captivating home—seamlessly transition into it and make it uniquely yours!
Location
State TX
County Harris
Area 1960/Cypress Creek South
Rooms
Bedroom Description Primary Bed - 1st Floor
Other Rooms Breakfast Room, Formal Dining, Gameroom Up, Kitchen/Dining Combo, Living Area - 1st Floor, Utility Room in House
Kitchen Breakfast Bar, Kitchen open to Family Room, Pantry
Interior
Interior Features Alarm System - Owned, Window Coverings, Fire/Smoke Alarm, High Ceiling
Heating Central Gas
Cooling Central Electric
Flooring Carpet, Tile
Fireplaces Number 1
Fireplaces Type Gaslog Fireplace
Exterior
Exterior Feature Back Green Space, Back Yard, Back Yard Fenced, Covered Patio/Deck, Patio/Deck
Parking Features Attached Garage
Garage Spaces 2.0
Roof Type Composition
Street Surface Concrete,Curbs,Gutters
Private Pool No
Building
Lot Description Greenbelt, Subdivision Lot
Story 2
Foundation Slab
Lot Size Range 0 Up To 1/4 Acre
Sewer Public Sewer
Water Public Water, Water District
Structure Type Brick,Cement Board
New Construction No
Schools
Elementary Schools Deloras E Thompson Elementary School
Middle Schools Stelle Claughton Middle School
High Schools Westfield High School
School District 48 - Spring
Others
Senior Community No
Restrictions Deed Restrictions
Tax ID 137-963-002-0005
Energy Description Ceiling Fans,Digital Program Thermostat,Energy Star Appliances,Insulated/Low-E windows
Acceptable Financing Cash Sale, Conventional, FHA
Tax Rate 2.6918
Disclosures Mud, Sellers Disclosure
Listing Terms Cash Sale, Conventional, FHA
Financing Cash Sale,Conventional,FHA
Special Listing Condition Mud, Sellers Disclosure
Read Less
Want to know what your home might be worth? Contact us for a FREE valuation!

Our team is ready to help you sell your home for the highest possible price ASAP

Bought with Berkshire Hathaway Home Services
GET MORE INFORMATION





