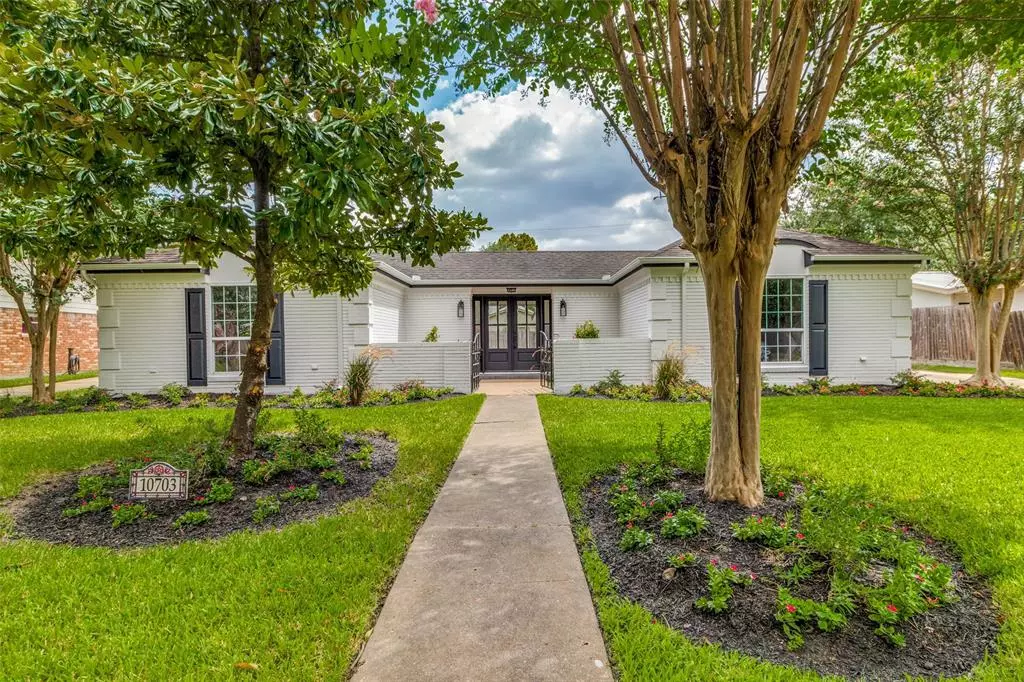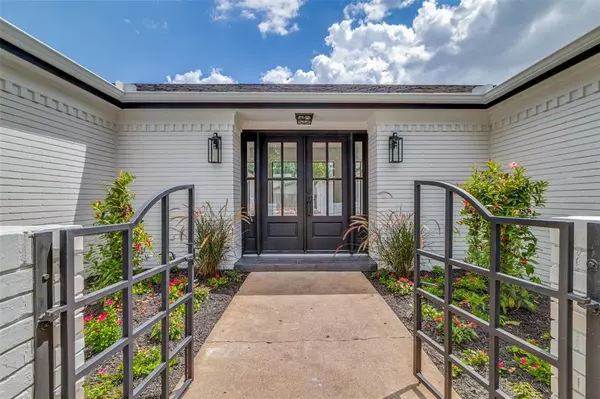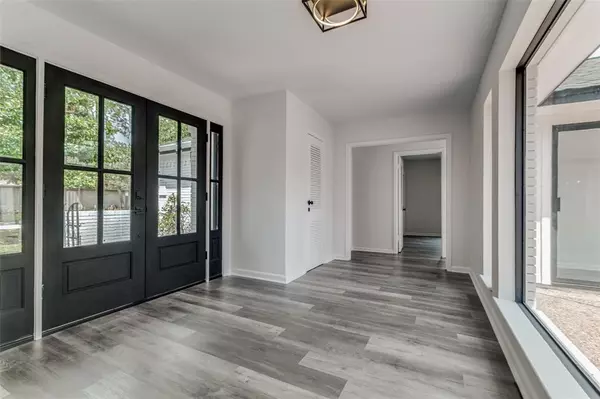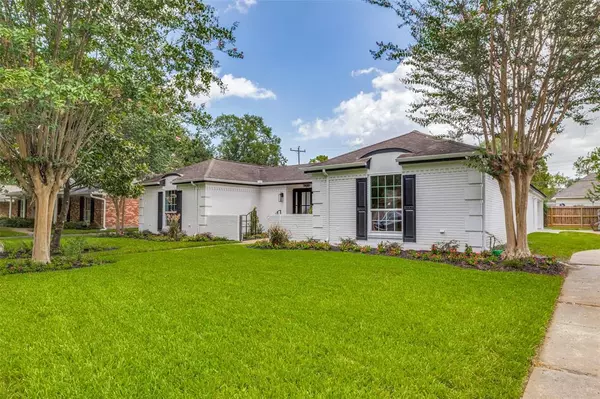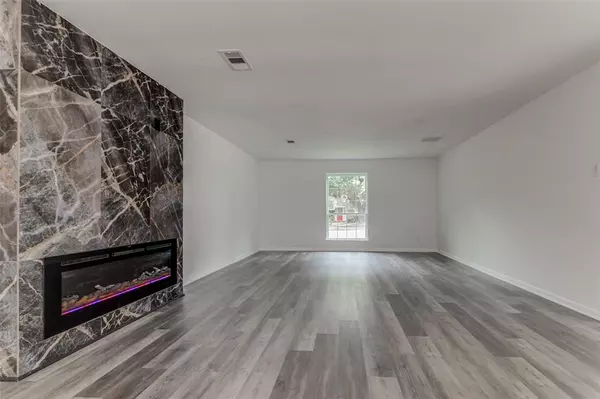$499,000
For more information regarding the value of a property, please contact us for a free consultation.
10703 W Olympia DR Houston, TX 77042
3 Beds
2 Baths
2,184 SqFt
Key Details
Property Type Single Family Home
Listing Status Sold
Purchase Type For Sale
Square Footage 2,184 sqft
Price per Sqft $228
Subdivision Walnut Bend 2
MLS Listing ID 2597599
Sold Date 12/22/23
Style Contemporary/Modern,Traditional
Bedrooms 3
Full Baths 2
HOA Fees $293/qua
HOA Y/N 1
Year Built 1960
Annual Tax Amount $6,979
Tax Year 2022
Lot Size 9,600 Sqft
Acres 0.2204
Property Description
Nestled between crepe myrtle and magnolia trees on a quiet, friendly street in a lovely neighborhood sits a beautiful family home. Enter through double doors with beveled glass windows. The entry has a view of a lovely courtyard and to the right the living area and a sunlight filled cooks kitchen with sparkling white cabinets topped with quartz counter tops. One wall has 14 feet of both upper and lower cabinets, two islands, one that is 8 feet long with elegant pendant lights. It also features two pantries and stainless steel appliances. This home provides three spacious bedrooms and two beautiful baths, both with tubs and showers. The primary bath provides a freestanding tub for relaxed baths or there is the option shower. The granite topped vanity has dual lavatories with wide spread faucets. The entrance hall contains two large closets, and it separates the living area from the bedroom wing. In the living area there is ample space to entertain around a dramatic fireplace.
Location
State TX
County Harris
Area Briargrove Park/Walnutbend
Rooms
Bedroom Description All Bedrooms Down,En-Suite Bath,Primary Bed - 1st Floor,Walk-In Closet
Den/Bedroom Plus 3
Kitchen Island w/o Cooktop, Kitchen open to Family Room, Pantry
Interior
Interior Features Formal Entry/Foyer, Refrigerator Included
Heating Central Gas
Cooling Central Electric, Other Cooling
Flooring Vinyl Plank
Fireplaces Number 1
Exterior
Exterior Feature Back Yard Fenced, Exterior Gas Connection, Private Driveway
Parking Features Attached Garage
Garage Spaces 2.0
Garage Description Auto Garage Door Opener, Single-Wide Driveway
Roof Type Composition
Street Surface Concrete
Private Pool No
Building
Lot Description Subdivision Lot
Faces North
Story 1
Foundation Slab on Builders Pier
Lot Size Range 0 Up To 1/4 Acre
Sewer Public Sewer
Water Public Water
Structure Type Brick,Wood
New Construction No
Schools
Elementary Schools Walnut Bend Elementary School (Houston)
Middle Schools Revere Middle School
High Schools Westside High School
School District 27 - Houston
Others
HOA Fee Include Clubhouse,Courtesy Patrol,Grounds,Recreational Facilities
Senior Community No
Restrictions Deed Restrictions
Tax ID 092-357-000-0023
Ownership Full Ownership
Energy Description Ceiling Fans,High-Efficiency HVAC,Insulation - Batt
Tax Rate 2.2019
Disclosures Other Disclosures, Owner/Agent
Special Listing Condition Other Disclosures, Owner/Agent
Read Less
Want to know what your home might be worth? Contact us for a FREE valuation!

Our team is ready to help you sell your home for the highest possible price ASAP

Bought with Douglas Elliman Real Estate

GET MORE INFORMATION

