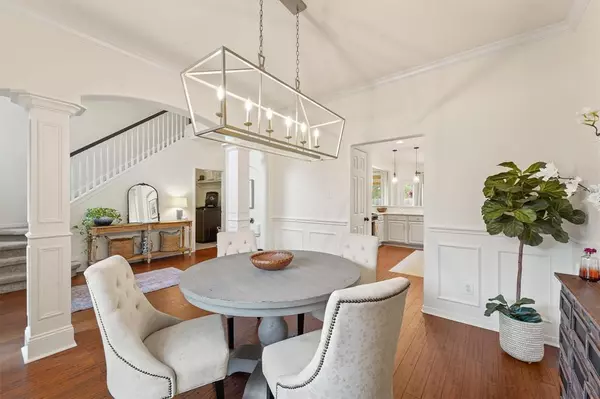$333,000
For more information regarding the value of a property, please contact us for a free consultation.
14422 Red Tailed Hawk LN Houston, TX 77044
4 Beds
2.1 Baths
2,447 SqFt
Key Details
Property Type Single Family Home
Listing Status Sold
Purchase Type For Sale
Square Footage 2,447 sqft
Price per Sqft $140
Subdivision Summerwood
MLS Listing ID 39779956
Sold Date 12/22/23
Style Ranch,Traditional
Bedrooms 4
Full Baths 2
Half Baths 1
HOA Fees $77/ann
HOA Y/N 1
Year Built 2002
Annual Tax Amount $6,858
Tax Year 2023
Lot Size 8,194 Sqft
Acres 0.1881
Property Description
Welcome home to this beauty with private primary en-suite down, walk-in closets, upstairs game room, covered patio, and a spacious backyard in a cul-de-sac street with no rear neighbors! Abundance of natural light, updated fixtures, high ceilings, and formal entry. Kitchen features on trend paint, apron sink, quartz countertops, soft close drawers, and flows into the living area complemented by a fireplace w/ shiplap accent and herringbone tile. All appliances included! Complete with a 220V outlet in the garage for electric vehicles. Property is nestled in the master planned community of Summerwood with amenities such as nature trails, catch and release fishing lakes, pools, splashpad, clubhouse, fitness room, volleyball/tennis courts +more! Residents have access to Lake Houston via Lakeview park which is one street down from Red Tailed Hawk. Great location mins away from the local HEB, shopping/dinning, easy commute on highways, IAH, and Duessen park (boat access to the lake)!
Location
State TX
County Harris
Community Summerwood
Area Summerwood/Lakeshore
Rooms
Bedroom Description En-Suite Bath,Primary Bed - 1st Floor,Split Plan,Walk-In Closet
Other Rooms Breakfast Room, Family Room, Formal Dining, Gameroom Up, Living Area - 1st Floor, Utility Room in House
Master Bathroom Half Bath, Primary Bath: Double Sinks, Primary Bath: Separate Shower, Primary Bath: Soaking Tub, Secondary Bath(s): Double Sinks, Secondary Bath(s): Tub/Shower Combo, Vanity Area
Kitchen Kitchen open to Family Room, Pantry, Soft Closing Drawers
Interior
Interior Features Fire/Smoke Alarm, Formal Entry/Foyer, High Ceiling, Refrigerator Included, Window Coverings
Heating Central Gas
Cooling Central Electric
Flooring Bamboo, Carpet, Engineered Wood, Tile
Fireplaces Number 1
Fireplaces Type Gas Connections, Wood Burning Fireplace
Exterior
Exterior Feature Back Green Space, Back Yard, Back Yard Fenced, Covered Patio/Deck, Fully Fenced, Private Driveway, Satellite Dish, Subdivision Tennis Court
Parking Features Attached Garage
Garage Spaces 2.0
Garage Description Additional Parking, Auto Garage Door Opener
Roof Type Wood Shingle
Private Pool No
Building
Lot Description Cul-De-Sac, Subdivision Lot
Story 2
Foundation Slab
Lot Size Range 0 Up To 1/4 Acre
Water Water District
Structure Type Brick,Cement Board
New Construction No
Schools
Elementary Schools Centennial Elementary School (Humble)
Middle Schools Woodcreek Middle School
High Schools Summer Creek High School
School District 29 - Humble
Others
HOA Fee Include Clubhouse,Courtesy Patrol,Grounds,Recreational Facilities
Senior Community No
Restrictions Deed Restrictions
Tax ID 122-580-001-0051
Ownership Full Ownership
Energy Description Attic Vents,Ceiling Fans,Digital Program Thermostat,Energy Star Appliances,High-Efficiency HVAC,Insulation - Batt
Acceptable Financing Cash Sale, Conventional, FHA, Seller to Contribute to Buyer's Closing Costs, VA
Tax Rate 2.6362
Disclosures Exclusions, Mud, Owner/Agent, Sellers Disclosure
Listing Terms Cash Sale, Conventional, FHA, Seller to Contribute to Buyer's Closing Costs, VA
Financing Cash Sale,Conventional,FHA,Seller to Contribute to Buyer's Closing Costs,VA
Special Listing Condition Exclusions, Mud, Owner/Agent, Sellers Disclosure
Read Less
Want to know what your home might be worth? Contact us for a FREE valuation!

Our team is ready to help you sell your home for the highest possible price ASAP

Bought with Compass RE Texas, LLC - The Woodlands
GET MORE INFORMATION





