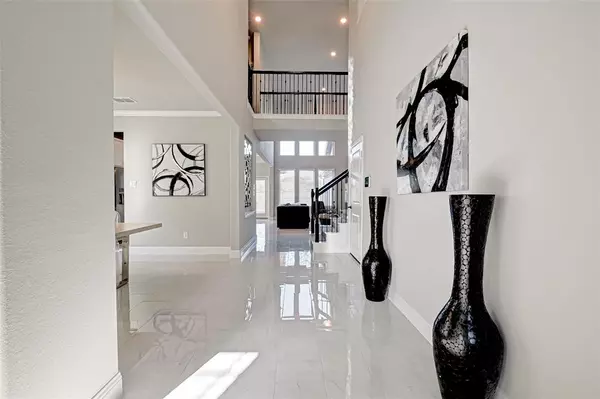$539,000
For more information regarding the value of a property, please contact us for a free consultation.
1711 Rosedale DR Missouri City, TX 77459
4 Beds
3.1 Baths
2,912 SqFt
Key Details
Property Type Single Family Home
Listing Status Sold
Purchase Type For Sale
Square Footage 2,912 sqft
Price per Sqft $171
Subdivision Sienna Plantation Sec 31
MLS Listing ID 20588596
Sold Date 12/28/23
Style Traditional
Bedrooms 4
Full Baths 3
Half Baths 1
HOA Fees $108/ann
HOA Y/N 1
Year Built 2021
Annual Tax Amount $14,434
Tax Year 2022
Lot Size 7,807 Sqft
Acres 0.1792
Property Description
Experience luxury living in the prestigious community of Sienna. This recently constructed home boasts modern, upscale designer finishes that cater to the most discerning taste. As you enter, you'll be greeted by the elegance of a wide foyer, private office, impressive dining area, and a double butler's pantry. The living room features lofty ceilings that bathe the space in natural light, creating an inviting ambiance. The kitchen is adorned with stainless built-in appliances and custom cabinetry that shines. Escape to the primary bedroom, where a soaking tub awaits, offering ultimate relaxation alongside double sinks for added convenience. Step outside to a private yardscape, where you'll enjoy the serenity of no back neighbors, and a covered patio perfect for al fresco dining. Upstairs you will four secondary bedrooms and expansive game room all in brand new mint condition! This home is a masterpiece of luxury living, combining style, comfort, and privacy.
Location
State TX
County Fort Bend
Community Sienna
Area Sienna Area
Rooms
Bedroom Description En-Suite Bath,Primary Bed - 1st Floor,Sitting Area,Walk-In Closet
Other Rooms 1 Living Area, Breakfast Room, Family Room, Formal Living, Gameroom Up, Home Office/Study, Kitchen/Dining Combo, Utility Room in House
Master Bathroom Half Bath, Primary Bath: Double Sinks, Primary Bath: Separate Shower, Primary Bath: Soaking Tub, Secondary Bath(s): Tub/Shower Combo, Vanity Area
Den/Bedroom Plus 4
Kitchen Island w/o Cooktop, Kitchen open to Family Room, Walk-in Pantry
Interior
Heating Central Electric
Cooling Central Electric, Central Gas
Fireplaces Number 1
Fireplaces Type Gas Connections, Gaslog Fireplace
Exterior
Exterior Feature Back Yard, Back Yard Fenced, Patio/Deck, Side Yard, Sprinkler System
Parking Features Attached Garage
Garage Spaces 2.0
Roof Type Composition
Street Surface Concrete,Curbs,Gutters
Private Pool No
Building
Lot Description In Golf Course Community, Subdivision Lot
Story 2
Foundation Slab
Lot Size Range 0 Up To 1/4 Acre
Water Water District
Structure Type Brick,Cement Board,Stone,Stucco
New Construction No
Schools
Elementary Schools Leonetti Elementary School
Middle Schools Thornton Middle School (Fort Bend)
High Schools Almeta Crawford High School
School District 19 - Fort Bend
Others
Senior Community No
Restrictions Deed Restrictions
Tax ID 8119-31-005-0410-907
Acceptable Financing Cash Sale, Conventional, FHA, VA
Tax Rate 3.0683
Disclosures Mud, Sellers Disclosure
Listing Terms Cash Sale, Conventional, FHA, VA
Financing Cash Sale,Conventional,FHA,VA
Special Listing Condition Mud, Sellers Disclosure
Read Less
Want to know what your home might be worth? Contact us for a FREE valuation!

Our team is ready to help you sell your home for the highest possible price ASAP

Bought with Coldwell Banker Realty - Houston Bay Area

GET MORE INFORMATION





