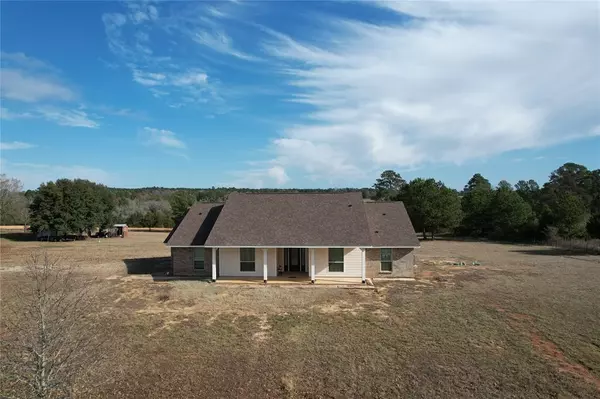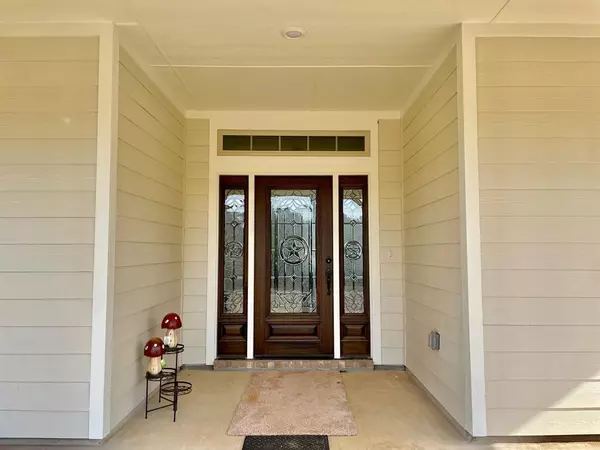$379,000
For more information regarding the value of a property, please contact us for a free consultation.
1526 FM 2076 Crockett, TX 75835
3 Beds
2.1 Baths
2,318 SqFt
Key Details
Property Type Single Family Home
Listing Status Sold
Purchase Type For Sale
Square Footage 2,318 sqft
Price per Sqft $159
MLS Listing ID 87556060
Sold Date 01/05/24
Style Ranch
Bedrooms 3
Full Baths 2
Half Baths 1
Year Built 2021
Annual Tax Amount $2,766
Tax Year 2022
Lot Size 3.000 Acres
Acres 3.0
Property Description
This custom three bedroom, two and one-half bath brick and hardy plank home is ready for you! The current owner upgraded so much in this home from the foundation to the roof. The moment you step in the front door, you will be impressed with the foyer that leads to a large open living, study, and formal dining area. There catenary arches add so much to the open living/kitchen area. The beautiful island kitchen has custom cabinets, granite countertops, upgraded stainless steel appliances, double ovens, and great pantry area. The private master suite on one end of the home has a very nice tile shower, double sinks, garden tub, and two walk-in closets with built-ins. There is a half bath with a convenient pocket door for guests just off the living area. Two guest bedrooms share a full bath. There is a handy laundry with room for a freezer. The front and back porches make for wonderful country living. The tilt windows and tile flooring in the common areas makes for easy cleaning. Come See!
Location
State TX
County Houston
Area Crockett Area
Rooms
Den/Bedroom Plus 3
Interior
Heating Central Electric
Cooling Central Electric
Flooring Carpet, Tile
Exterior
Roof Type Composition
Private Pool No
Building
Lot Description Other
Story 1
Foundation Slab
Lot Size Range 2 Up to 5 Acres
Builder Name Tilson
Water Aerobic, Public Water
Structure Type Brick
New Construction Yes
Schools
Elementary Schools Latexo Elementary School
Middle Schools Latexo High School
High Schools Latexo High School
School District 61 - Latexo
Others
Senior Community No
Restrictions No Restrictions
Tax ID 0025703
Energy Description Ceiling Fans
Acceptable Financing Cash Sale, Conventional, FHA, USDA Loan, VA
Tax Rate 1.6939
Disclosures Sellers Disclosure
Listing Terms Cash Sale, Conventional, FHA, USDA Loan, VA
Financing Cash Sale,Conventional,FHA,USDA Loan,VA
Special Listing Condition Sellers Disclosure
Read Less
Want to know what your home might be worth? Contact us for a FREE valuation!

Our team is ready to help you sell your home for the highest possible price ASAP

Bought with Home Sweet Home Real Estate Group
GET MORE INFORMATION





