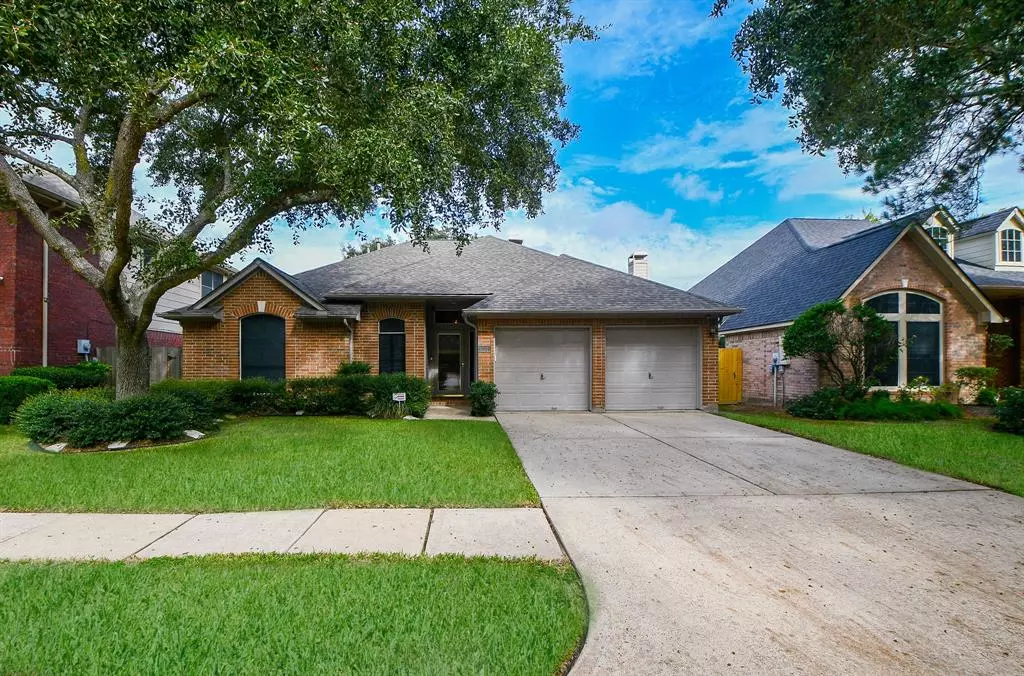$319,900
For more information regarding the value of a property, please contact us for a free consultation.
12814 Dove Point LN Houston, TX 77041
3 Beds
2 Baths
2,177 SqFt
Key Details
Property Type Single Family Home
Listing Status Sold
Purchase Type For Sale
Square Footage 2,177 sqft
Price per Sqft $141
Subdivision Eldridge Park
MLS Listing ID 58600384
Sold Date 01/04/24
Style Traditional
Bedrooms 3
Full Baths 2
HOA Fees $50/ann
HOA Y/N 1
Year Built 1994
Annual Tax Amount $5,532
Tax Year 2022
Lot Size 5,775 Sqft
Acres 0.1326
Property Description
Lovely one story David Weekley brick home with many updates!! New AC and heating system,water heater,garage door opener and sprinkler system replaced in 2023. Four year old roof. Other updates include granite countertops in the kitchen and both bathrooms,much more. All floors are wood or tile (no carpet at all). Front porch with additional glass door,foyer,formal dining room,big family room with fireplace and gas logs. Spacious,updated island kitchen, breakfast room,large master suite with big updated bathroom and walk-in closet,2 more bedrooms and a updated second bathroom. There is an added 16x14' bonus room with window air conditioner behind the family room that could be used as a sunroom,hobby room,gameroom or den. The original home is 1953 square feet per HCAD,and the added bonus room makes 2177 total square feet (per seller). Original owner,never flooded.
Location
State TX
County Harris
Area Eldridge North
Rooms
Bedroom Description All Bedrooms Down,Primary Bed - 1st Floor,Split Plan,Walk-In Closet
Other Rooms Breakfast Room, Den, Formal Dining, Formal Living, Living Area - 1st Floor, Sun Room, Utility Room in House
Master Bathroom Primary Bath: Double Sinks, Primary Bath: Jetted Tub, Primary Bath: Separate Shower, Secondary Bath(s): Tub/Shower Combo, Vanity Area
Den/Bedroom Plus 4
Kitchen Island w/o Cooktop, Kitchen open to Family Room, Pantry, Walk-in Pantry
Interior
Interior Features Crown Molding, Formal Entry/Foyer, High Ceiling, Window Coverings
Heating Central Gas
Cooling Central Electric
Flooring Tile, Wood
Fireplaces Number 1
Exterior
Exterior Feature Back Yard Fenced, Covered Patio/Deck, Sprinkler System, Subdivision Tennis Court
Parking Features Attached Garage, Detached Garage
Garage Spaces 2.0
Roof Type Composition
Street Surface Concrete,Curbs,Gutters
Private Pool No
Building
Lot Description Subdivision Lot
Faces South
Story 1
Foundation Slab
Lot Size Range 0 Up To 1/4 Acre
Builder Name David Weekley Homes
Water Water District
Structure Type Brick
New Construction No
Schools
Elementary Schools Kirk Elementary School
Middle Schools Truitt Middle School
High Schools Cypress Ridge High School
School District 13 - Cypress-Fairbanks
Others
HOA Fee Include Clubhouse,Grounds,Recreational Facilities
Senior Community No
Restrictions Deed Restrictions
Tax ID 117-708-005-0005
Ownership Full Ownership
Energy Description Attic Vents,Ceiling Fans,Digital Program Thermostat,High-Efficiency HVAC,HVAC>13 SEER,Insulation - Blown Fiberglass,North/South Exposure
Acceptable Financing Cash Sale, Conventional, FHA, VA
Tax Rate 2.3381
Disclosures Mud, Sellers Disclosure
Listing Terms Cash Sale, Conventional, FHA, VA
Financing Cash Sale,Conventional,FHA,VA
Special Listing Condition Mud, Sellers Disclosure
Read Less
Want to know what your home might be worth? Contact us for a FREE valuation!

Our team is ready to help you sell your home for the highest possible price ASAP

Bought with Crown Eagle Realty
GET MORE INFORMATION





