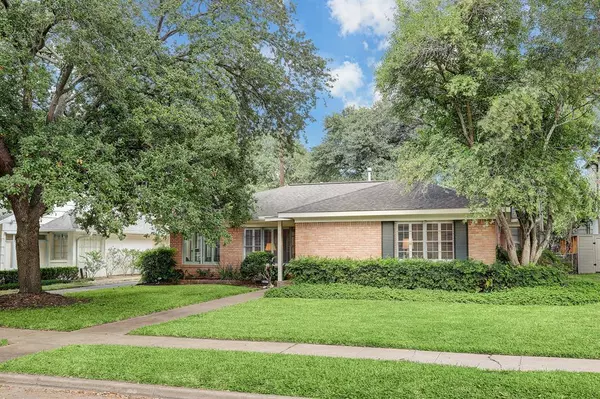$945,000
For more information regarding the value of a property, please contact us for a free consultation.
4006 W Main ST Houston, TX 77027
3 Beds
2 Baths
1,699 SqFt
Key Details
Property Type Single Family Home
Listing Status Sold
Purchase Type For Sale
Square Footage 1,699 sqft
Price per Sqft $544
Subdivision Lynn Park
MLS Listing ID 13469721
Sold Date 01/09/24
Style Ranch,Traditional
Bedrooms 3
Full Baths 2
HOA Fees $62/ann
HOA Y/N 1
Year Built 1951
Annual Tax Amount $18,762
Tax Year 2022
Lot Size 7,700 Sqft
Acres 0.1768
Property Description
Charming three bedroom, two bath home on 7,700 square foot lot in desirable Lynn Park. Spacious Living Room with windows overlooking front lawn, mock fireplace, hardwood floors, and wooden shutters. Living opens to a lovely Dining Room and light filled Sunroom/Den. Kitchen with space for additional dining. Three generous bedrooms. Primary Bedroom with walk-in closet and secondary Bedrooms with two closets each. Detached two car garage with laundry. This cozy home is ready for your updates, or possibly to make way for a new construction home. Premier location on a wonderful street. Per appraiser, square footage is 1,699 SF.
Location
State TX
County Harris
Area Highland Village/Midlane
Rooms
Bedroom Description All Bedrooms Down,En-Suite Bath
Other Rooms Den, Formal Dining, Formal Living, Living Area - 1st Floor, Utility Room in Garage
Master Bathroom Primary Bath: Shower Only, Secondary Bath(s): Tub/Shower Combo
Den/Bedroom Plus 3
Kitchen Under Cabinet Lighting
Interior
Interior Features Dryer Included, Fire/Smoke Alarm, Refrigerator Included, Washer Included, Window Coverings
Heating Central Electric
Cooling Central Electric
Flooring Carpet, Tile, Wood
Fireplaces Number 1
Fireplaces Type Mock Fireplace
Exterior
Exterior Feature Back Yard, Partially Fenced
Parking Features Detached Garage
Garage Spaces 2.0
Garage Description Auto Garage Door Opener
Roof Type Composition
Street Surface Concrete,Curbs,Gutters
Private Pool No
Building
Lot Description Subdivision Lot
Faces South
Story 1
Foundation Slab
Lot Size Range 0 Up To 1/4 Acre
Sewer Public Sewer
Water Public Water
Structure Type Brick,Wood
New Construction No
Schools
Elementary Schools School At St George Place
Middle Schools Lanier Middle School
High Schools Lamar High School (Houston)
School District 27 - Houston
Others
Senior Community No
Restrictions Deed Restrictions
Tax ID 075-107-004-0011
Ownership Full Ownership
Acceptable Financing Cash Sale, Conventional
Tax Rate 2.2019
Disclosures Sellers Disclosure
Listing Terms Cash Sale, Conventional
Financing Cash Sale,Conventional
Special Listing Condition Sellers Disclosure
Read Less
Want to know what your home might be worth? Contact us for a FREE valuation!

Our team is ready to help you sell your home for the highest possible price ASAP

Bought with Brombacher & Co.

GET MORE INFORMATION





