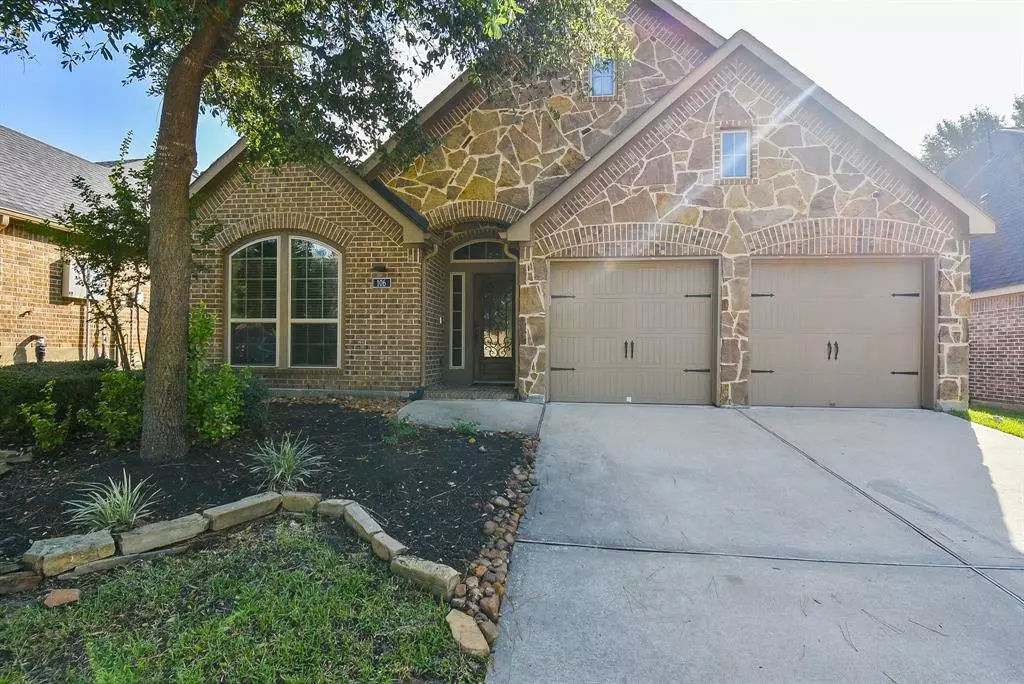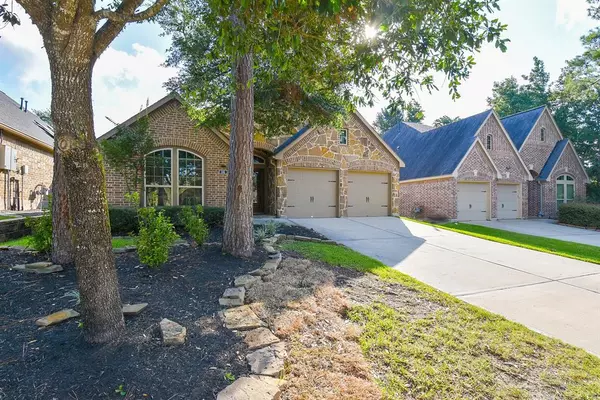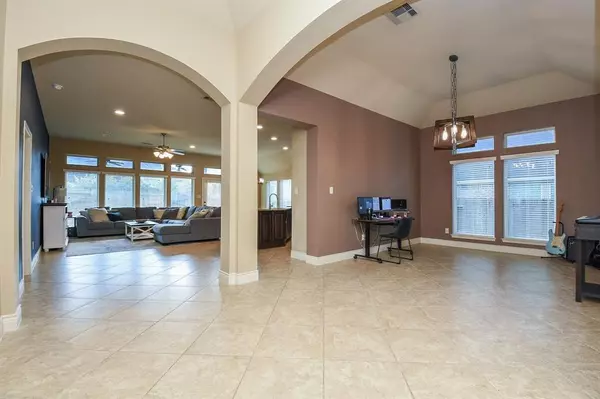$380,000
For more information regarding the value of a property, please contact us for a free consultation.
106 Colina Vista WAY Montgomery, TX 77316
4 Beds
3 Baths
2,515 SqFt
Key Details
Property Type Single Family Home
Listing Status Sold
Purchase Type For Sale
Square Footage 2,515 sqft
Price per Sqft $147
Subdivision Woodforest 10
MLS Listing ID 97321757
Sold Date 01/11/24
Style Traditional
Bedrooms 4
Full Baths 3
HOA Fees $137/ann
HOA Y/N 1
Year Built 2012
Annual Tax Amount $8,011
Tax Year 2022
Lot Size 6,567 Sqft
Acres 0.1508
Property Description
VA ASSUMABLE LOAN AT 2.75%! Beautiful one-story Perry home located within a master-planned golf community of Woodforest. Upon entry into this exquisite home, you are greeted with 11’ ceilings and a wide impressive entry. The living space of this home is spacious and inviting with walls of windows in the living room, breakfast area, and formal dining area. The kitchen has granite counter tops, a large island, attractive cabinets, stainless steel appliances, and is perfect for entertaining guests or family gatherings. The master suite is lavish in size with a gorgeous master bath that offers garden tub and over-sized stand-up shower. This 4 bedroom, 3 bath home is pristine to fit any buyer’s taste. The closet and storage space are like no other. The back patio is extended with incredible landscaping in the backyard that makes for a nice extension of living space to enjoy while cooking outdoors. This home is well maintained and in a great location. A must see!
Location
State TX
County Montgomery
Area Conroe Southwest
Rooms
Bedroom Description All Bedrooms Down,Primary Bed - 1st Floor
Other Rooms Breakfast Room, Family Room, Utility Room in House
Interior
Interior Features High Ceiling, Prewired for Alarm System, Refrigerator Included
Heating Central Gas
Cooling Central Electric
Exterior
Parking Features Attached Garage
Garage Spaces 2.0
Roof Type Composition
Private Pool No
Building
Lot Description Subdivision Lot
Story 1
Foundation Slab
Lot Size Range 0 Up To 1/4 Acre
Water Water District
Structure Type Brick,Stone
New Construction No
Schools
Elementary Schools Stewart Elementary School (Conroe)
Middle Schools Peet Junior High School
High Schools Conroe High School
School District 11 - Conroe
Others
Senior Community No
Restrictions Deed Restrictions
Tax ID 9652-10-01400
Acceptable Financing Assumable 1st Lien, Cash Sale, Conventional, FHA, VA
Tax Rate 2.5118
Disclosures Mud, Sellers Disclosure
Listing Terms Assumable 1st Lien, Cash Sale, Conventional, FHA, VA
Financing Assumable 1st Lien,Cash Sale,Conventional,FHA,VA
Special Listing Condition Mud, Sellers Disclosure
Read Less
Want to know what your home might be worth? Contact us for a FREE valuation!

Our team is ready to help you sell your home for the highest possible price ASAP

Bought with Texas United Realty

GET MORE INFORMATION





